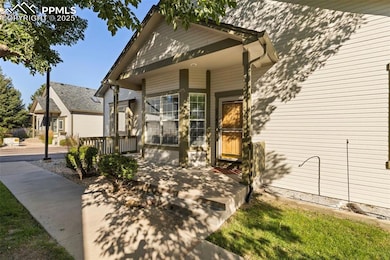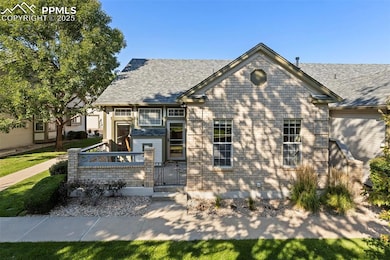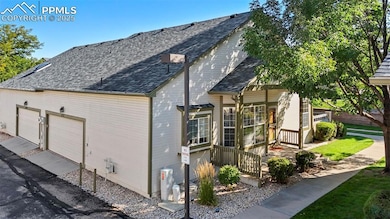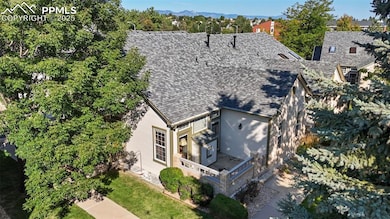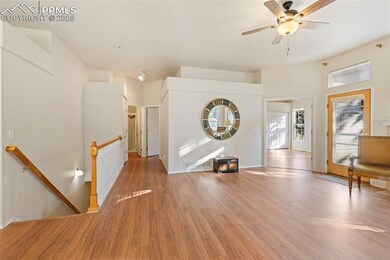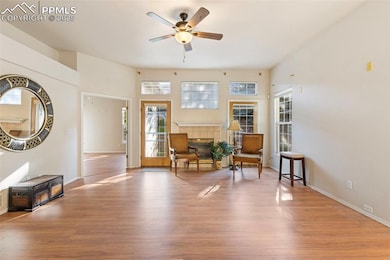5747 Tradewind Point Colorado Springs, CO 80923
Sundown NeighborhoodEstimated payment $2,459/month
Highlights
- Property is near a park
- End Unit
- 2 Car Attached Garage
- Ranch Style House
- Enclosed Patio or Porch
- Accessible Doors
About This Home
Welcome Home to Saddleback Townhomes! Discover this beautiful end unit townhome offering true main level living near Cottonwood Park, Cottonwood Rec Center and nice walking and biking nearby. Rare unit with 4 bedrooms, 3 baths and attached a 2-car garage. This is an easy lifestyle with the HOA doing most of the work. It is conveniently located near shopping, restaurants, schools, and Peterson SFB in one of the most desirable communities along the Powers Corridor. From the moment you step inside, you’ll be greeted with a warm and inviting layout designed for both easy everyday living and effortless entertaining. The heart of the home features a spacious living area with a gas fireplace that flows seamlessly into the dining space and kitchen, all with new flooring. This is the ideal hub for gatherings. From the great room you walk out to a nice patio to sip you morning coffee. Two bedrooms on the main level including the main-level primary suite. Each bedroom is generously sized and a nice option for your home office or second bedroom on this level. Laundry room is here too so it is MAIN LEVEL LIVING! Endless possibilities in the finished basement offering a sprawling family room that can be transformed into the ultimate entertainment zone, cozy movie lounge, game room, or personal gym. Two additional bedrooms and full bath complete this level. Whether you’re grabbing a quick bite, enjoying a night out, or stocking up on essentials, convenience is unmatched. Vaulted ceiling, French doors, enclosed back patio, central air, new flooring on main and a friendly community with nice green spaces. This home combines functionality, comfort with a prime location. It’s not just a townhome—it’s a lifestyle.
Listing Agent
The Platinum Group Brokerage Phone: 719-536-4444 Listed on: 09/09/2025

Townhouse Details
Home Type
- Townhome
Est. Annual Taxes
- $1,417
Year Built
- Built in 1999
Lot Details
- 2,200 Sq Ft Lot
- End Unit
- Landscaped
HOA Fees
- $263 Monthly HOA Fees
Parking
- 2 Car Attached Garage
- Garage Door Opener
- Driveway
Home Design
- Ranch Style House
- Slab Foundation
- Shingle Roof
- Wood Siding
Interior Spaces
- 2,532 Sq Ft Home
- Ceiling height of 9 feet or more
- Ceiling Fan
- Gas Fireplace
- Six Panel Doors
- Basement Fills Entire Space Under The House
- Electric Dryer Hookup
Kitchen
- Oven
- Microwave
- Dishwasher
- Disposal
Flooring
- Carpet
- Laminate
- Vinyl
Bedrooms and Bathrooms
- 4 Bedrooms
Accessible Home Design
- Accessible Doors
- Ramped or Level from Garage
Outdoor Features
- Enclosed Patio or Porch
Location
- Property is near a park
- Property is near public transit
- Property is near schools
Schools
- Scott Elementary School
- Jenkins Middle School
- Doherty High School
Utilities
- Forced Air Heating and Cooling System
- Phone Available
Community Details
- Association fees include common utilities, covenant enforcement, insurance, lawn, ground maintenance, maintenance structure, snow removal, trash removal
- On-Site Maintenance
Map
Home Values in the Area
Average Home Value in this Area
Tax History
| Year | Tax Paid | Tax Assessment Tax Assessment Total Assessment is a certain percentage of the fair market value that is determined by local assessors to be the total taxable value of land and additions on the property. | Land | Improvement |
|---|---|---|---|---|
| 2025 | $1,417 | $28,090 | -- | -- |
| 2024 | $911 | $28,180 | $5,490 | $22,690 |
| 2023 | $911 | $28,180 | $5,490 | $22,690 |
| 2022 | $918 | $22,280 | $3,750 | $18,530 |
| 2021 | $993 | $22,930 | $3,860 | $19,070 |
| 2020 | $927 | $20,060 | $3,040 | $17,020 |
| 2019 | $922 | $20,060 | $3,040 | $17,020 |
| 2018 | $766 | $17,110 | $2,200 | $14,910 |
| 2017 | $728 | $17,110 | $2,200 | $14,910 |
| 2016 | $1,059 | $17,110 | $2,390 | $14,720 |
| 2015 | $1,055 | $17,110 | $2,390 | $14,720 |
| 2014 | $1,036 | $16,160 | $2,150 | $14,010 |
Property History
| Date | Event | Price | List to Sale | Price per Sq Ft | Prior Sale |
|---|---|---|---|---|---|
| 09/09/2025 09/09/25 | For Sale | $395,000 | -3.7% | $156 / Sq Ft | |
| 03/07/2024 03/07/24 | Sold | $410,000 | -2.4% | $162 / Sq Ft | View Prior Sale |
| 02/07/2024 02/07/24 | Pending | -- | -- | -- | |
| 01/26/2024 01/26/24 | For Sale | $420,000 | -- | $166 / Sq Ft |
Purchase History
| Date | Type | Sale Price | Title Company |
|---|---|---|---|
| Personal Reps Deed | $410,000 | None Listed On Document | |
| Warranty Deed | $215,000 | Clear Title | |
| Warranty Deed | -- | None Available | |
| Warranty Deed | -- | -- | |
| Warranty Deed | $175,684 | Land Title | |
| Corporate Deed | -- | Land Title |
Mortgage History
| Date | Status | Loan Amount | Loan Type |
|---|---|---|---|
| Previous Owner | $110,000 | New Conventional | |
| Previous Owner | $167,175 | FHA |
Source: Pikes Peak REALTOR® Services
MLS Number: 8449486
APN: 63133-07-119
- 5891 Tradewind Point
- 4725 Walking Horse Point
- 5105 Saddleback Heights
- 5162 Sunset Ridge Dr
- 5635 Altitude Dr
- 5040 Stillwater Dr
- 5485 Castilian Villas Point
- 6465 Whirlwind Dr
- 5071 Stillwater Dr
- 5050 Copernicus Way
- 5123 Stillwater Dr
- 5940 Corinth Dr
- 5474 Jessica Ct
- 5235 Quasar Ct
- 5242 Windgate Ct
- 4740 Rustler Ct
- 5808 Granby Hill Dr
- 0 Copper Dr Unit 2206120
- 6030 Grapevine Dr
- 5933 Fossil Dr
- 5234 Prominence Point Unit 5234
- 6090 Fescue Dr
- 5660 Rose Ridge Ln
- 5245 Quasar Ct
- 5805 Dutchess Dr
- 5375 Slickrock Dr
- 6416 Honey Grove
- 5923 Tutt Blvd
- 6010 Tutt Blvd
- 6625 Bear Tooth Dr
- 6415 Templeton Gap Rd
- 5528 E Old Farm Cir
- 5910 Vista Ridge
- 6010 Prairie Hills View
- 5850 Welkin Cir
- 4505 Dublin Blvd
- 6470 Timber Bluff Point
- 5130 Rainbow Harbour Cir
- 5863 Summer Dream Dr
- 6191 Sierra Grande Point

