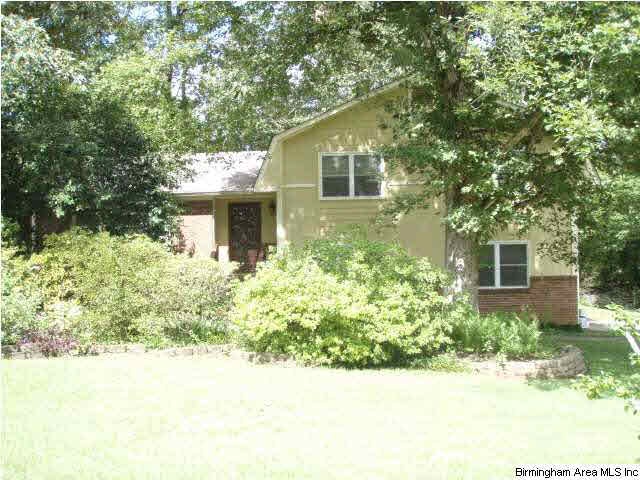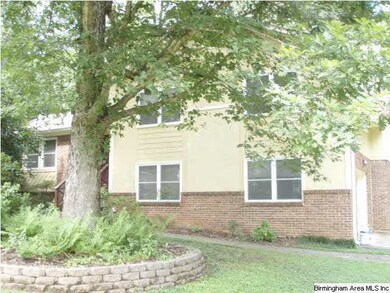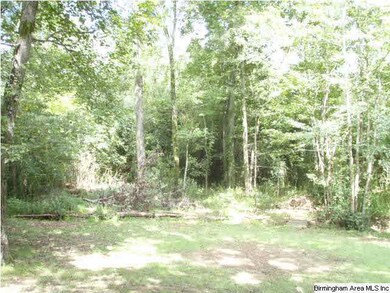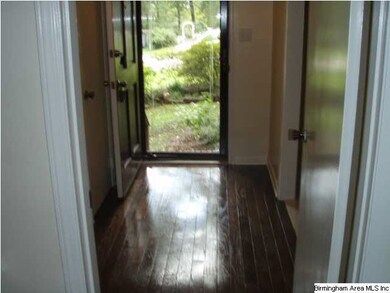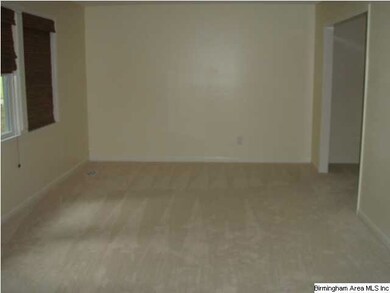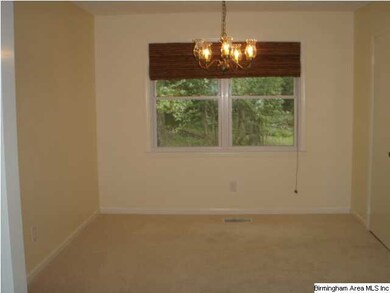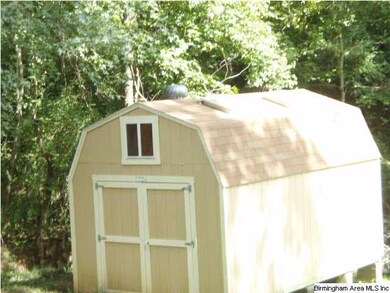
5748 Annanadale Ln Irondale, AL 35210
Highlights
- Deck
- Wood Flooring
- Den with Fireplace
- Shades Valley High School Rated A-
- Attic
- Cul-De-Sac
About This Home
As of July 2025JUST REDUCED 10,000..CALL FOR DETAILS....Location Location Location... Can get on 459 at Grants Mill or Liberty Park in minutes.. This home is on a nice Cul-de-sac st.Interior completely painted walls and trim. Kitchen has newly painted cabinets,new stove and new flooring. The whole house has brand new carpet. All new exterior windows that are low E,heat pump and air only 2 years old. A 16 x10 storage building with sky lights and exhaust fan only 2 years old.Lot backs up to a natural tributary so no one can build behind you..Call for your appointment today.
Home Details
Home Type
- Single Family
Est. Annual Taxes
- $1,240
Year Built
- 1978
Lot Details
- Cul-De-Sac
- Few Trees
Parking
- 1 Car Garage
- Basement Garage
- Side Facing Garage
- Driveway
Home Design
- Split Level Home
- HardiePlank Siding
Interior Spaces
- Ceiling Fan
- Wood Burning Fireplace
- Brick Fireplace
- Fireplace Features Masonry
- Double Pane Windows
- Window Treatments
- Dining Room
- Den with Fireplace
- Pull Down Stairs to Attic
- Storm Doors
Kitchen
- Electric Oven
- Electric Cooktop
- Dishwasher
- Laminate Countertops
Flooring
- Wood
- Carpet
- Tile
- Vinyl
Bedrooms and Bathrooms
- 3 Bedrooms
- Primary Bedroom Upstairs
- 2 Full Bathrooms
- Bathtub and Shower Combination in Primary Bathroom
- Separate Shower
Laundry
- Laundry Room
- Electric Dryer Hookup
Finished Basement
- Recreation or Family Area in Basement
- Natural lighting in basement
Outdoor Features
- Deck
Utilities
- Central Air
- Heat Pump System
- Gas Water Heater
- Septic Tank
Listing and Financial Details
- Assessor Parcel Number 24-32-01-000-011.005
Ownership History
Purchase Details
Home Financials for this Owner
Home Financials are based on the most recent Mortgage that was taken out on this home.Purchase Details
Home Financials for this Owner
Home Financials are based on the most recent Mortgage that was taken out on this home.Purchase Details
Home Financials for this Owner
Home Financials are based on the most recent Mortgage that was taken out on this home.Purchase Details
Home Financials for this Owner
Home Financials are based on the most recent Mortgage that was taken out on this home.Similar Homes in the area
Home Values in the Area
Average Home Value in this Area
Purchase History
| Date | Type | Sale Price | Title Company |
|---|---|---|---|
| Warranty Deed | $340,000 | None Listed On Document | |
| Warranty Deed | $175,000 | None Listed On Document | |
| Warranty Deed | $124,250 | -- | |
| Warranty Deed | $109,000 | -- |
Mortgage History
| Date | Status | Loan Amount | Loan Type |
|---|---|---|---|
| Open | $115,000 | New Conventional | |
| Previous Owner | $99,400 | New Conventional | |
| Previous Owner | $87,200 | No Value Available |
Property History
| Date | Event | Price | Change | Sq Ft Price |
|---|---|---|---|---|
| 07/02/2025 07/02/25 | Sold | $340,000 | -2.6% | $195 / Sq Ft |
| 05/23/2025 05/23/25 | For Sale | $349,000 | +99.4% | $200 / Sq Ft |
| 03/21/2025 03/21/25 | Sold | $175,000 | 0.0% | $101 / Sq Ft |
| 02/17/2025 02/17/25 | Pending | -- | -- | -- |
| 02/17/2025 02/17/25 | For Sale | $175,000 | +37.8% | $101 / Sq Ft |
| 01/31/2014 01/31/14 | Sold | $127,000 | -9.2% | $78 / Sq Ft |
| 12/31/2013 12/31/13 | Pending | -- | -- | -- |
| 09/17/2013 09/17/13 | For Sale | $139,900 | -- | $86 / Sq Ft |
Tax History Compared to Growth
Tax History
| Year | Tax Paid | Tax Assessment Tax Assessment Total Assessment is a certain percentage of the fair market value that is determined by local assessors to be the total taxable value of land and additions on the property. | Land | Improvement |
|---|---|---|---|---|
| 2024 | $1,240 | $20,660 | -- | -- |
| 2022 | $1,102 | $20,390 | $6,800 | $13,590 |
| 2021 | $898 | $16,800 | $6,800 | $10,000 |
| 2020 | $898 | $16,800 | $6,800 | $10,000 |
| 2019 | $898 | $16,800 | $0 | $0 |
| 2018 | $664 | $12,660 | $0 | $0 |
| 2017 | $694 | $13,200 | $0 | $0 |
| 2016 | $664 | $12,660 | $0 | $0 |
| 2015 | $664 | $12,660 | $0 | $0 |
| 2014 | $746 | $14,020 | $0 | $0 |
| 2013 | $746 | $14,020 | $0 | $0 |
Agents Affiliated with this Home
-
B
Seller's Agent in 2025
Brian Kelleher
Keller Williams Homewood
-
M
Buyer's Agent in 2025
Mallory Wilson
ARC Realty Vestavia
-
S
Seller's Agent in 2014
Sonia Treadwell
Keller Williams Trussville
-
S
Buyer's Agent in 2014
Steven Whitten
Alabama Classic Realty
Map
Source: Greater Alabama MLS
MLS Number: 575995
APN: 24-00-32-1-000-011.005
- 379 Barrington Ct
- 5620 Alexandria Dr Unit 1
- 5746 Belmont Place
- 3792 Villa Dr
- 3219 Karl Daly Rd
- 3265 Hoot Owl Ln Unit 1
- 7410 Kings Mountain Ct Unit 102
- 1233 Mill Ln
- 1236 Grants Mill Rd Unit 14 & 15
- 7105 Valderrama Cir
- 4437 Vicksburg Dr Unit 12
- 4267 Hamlin Place
- 936 Pineview Rd
- 3608 Grand Rock Ln
- 5173 Clubridge Dr E
- 5161 Clubridge Dr E
- 5455 Vicksburg Cir Unit 38
- 4987 Spring Rock Rd
- 3256 Karl Daly Rd
- 3858 Grants Ln
