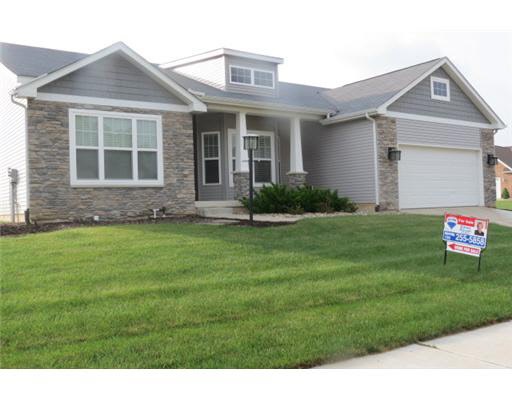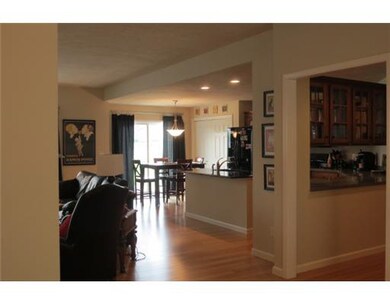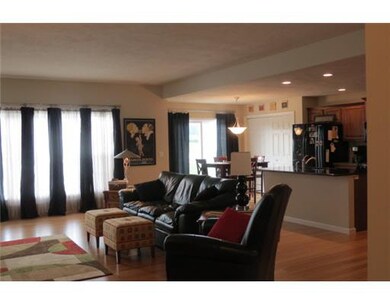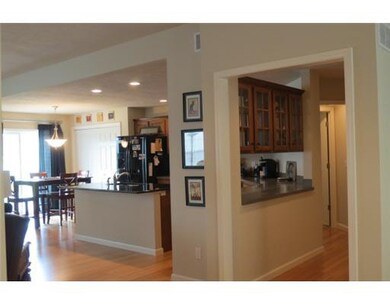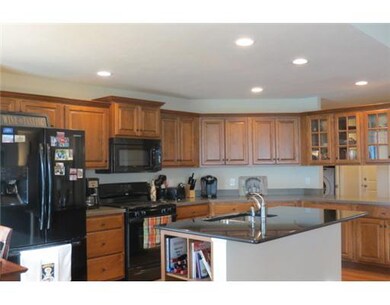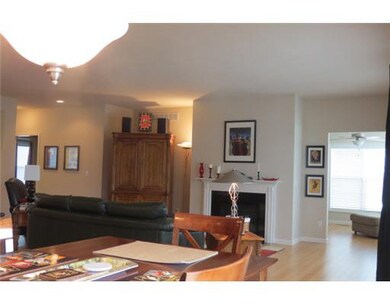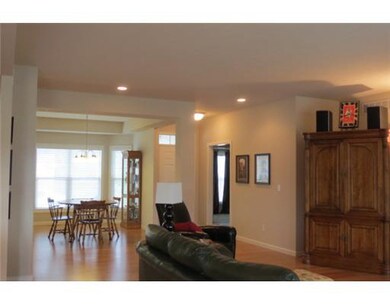
5748 Buckhorn Dr South Bend, IN 46614
Highlights
- Corner Lot
- 2 Car Attached Garage
- Patio
- Formal Dining Room
- Eat-In Kitchen
- En-Suite Primary Bedroom
About This Home
As of November 2024VERY OPEN UPGRADED NEWER RANCH. ONE INCH THICK BAMBOO FLOORING, GRANITE AND CORIAN COUNTERS, SELF ENCLOSED FIREPLACE, OPEN DEN AREA OFF GREAT ROOM, PELLA DOORS, JELDWIN WINDOWS WHICH POP IN FOR EASY CLEANING. TWO WALK-IN CLOSETS IN MASTER BATH AND TWO SINKS.SAFE CONVENIENT CITY WATER AND SEWER, SPRINKLING SYSTEM, WATER SOFTENER AND APPLIANCES ALL REMAIN, EVEN THE WASHER AND DRYER. EXTENSIVE LANDSCAPING PLAN NOT QUITE COMPLETE BUT PLANS ARE AVAILABLE FOR NEW OWNER AND BASEMENT IS READY TO BE FINISHED Less than 1 Acre
Last Agent to Sell the Property
Karen Roush
RE/MAX 100 Listed on: 06/24/2013
Home Details
Home Type
- Single Family
Est. Annual Taxes
- $1,204
Year Built
- Built in 2010
Lot Details
- Lot Dimensions are 139x110
- Corner Lot
- Irrigation
HOA Fees
- $4 Monthly HOA Fees
Home Design
- Poured Concrete
- Stone Exterior Construction
- Vinyl Construction Material
Interior Spaces
- 2,136 Sq Ft Home
- 1-Story Property
- Ceiling Fan
- Ventless Fireplace
- Formal Dining Room
- Eat-In Kitchen
- Laundry on main level
- Partially Finished Basement
Bedrooms and Bathrooms
- 3 Bedrooms
- En-Suite Primary Bedroom
- 2 Full Bathrooms
Parking
- 2 Car Attached Garage
- Garage Door Opener
Outdoor Features
- Patio
Utilities
- Forced Air Heating and Cooling System
- Heating System Uses Gas
Listing and Financial Details
- Assessor Parcel Number 23-1018-038235
Ownership History
Purchase Details
Home Financials for this Owner
Home Financials are based on the most recent Mortgage that was taken out on this home.Purchase Details
Home Financials for this Owner
Home Financials are based on the most recent Mortgage that was taken out on this home.Purchase Details
Purchase Details
Home Financials for this Owner
Home Financials are based on the most recent Mortgage that was taken out on this home.Purchase Details
Home Financials for this Owner
Home Financials are based on the most recent Mortgage that was taken out on this home.Similar Homes in South Bend, IN
Home Values in the Area
Average Home Value in this Area
Purchase History
| Date | Type | Sale Price | Title Company |
|---|---|---|---|
| Warranty Deed | $370,000 | Fidelity National Title Compan | |
| Warranty Deed | -- | Metropolitan Title | |
| Quit Claim Deed | -- | Metropolitan Title | |
| Warranty Deed | -- | Metropolitan Title In Llc | |
| Warranty Deed | -- | None Available |
Mortgage History
| Date | Status | Loan Amount | Loan Type |
|---|---|---|---|
| Open | $270,000 | New Conventional | |
| Previous Owner | $150,000 | New Conventional | |
| Previous Owner | $195,735 | FHA | |
| Previous Owner | $195,840 | New Conventional | |
| Previous Owner | $171,200 | New Conventional |
Property History
| Date | Event | Price | Change | Sq Ft Price |
|---|---|---|---|---|
| 11/18/2024 11/18/24 | Sold | $370,000 | -2.6% | $173 / Sq Ft |
| 10/16/2024 10/16/24 | Pending | -- | -- | -- |
| 10/12/2024 10/12/24 | For Sale | $380,000 | +89.1% | $178 / Sq Ft |
| 08/23/2013 08/23/13 | Sold | $201,000 | -6.5% | $94 / Sq Ft |
| 07/18/2013 07/18/13 | Pending | -- | -- | -- |
| 06/24/2013 06/24/13 | For Sale | $215,000 | -- | $101 / Sq Ft |
Tax History Compared to Growth
Tax History
| Year | Tax Paid | Tax Assessment Tax Assessment Total Assessment is a certain percentage of the fair market value that is determined by local assessors to be the total taxable value of land and additions on the property. | Land | Improvement |
|---|---|---|---|---|
| 2024 | $3,587 | $306,900 | $76,300 | $230,600 |
| 2023 | $3,544 | $297,000 | $76,300 | $220,700 |
| 2022 | $3,929 | $318,700 | $81,200 | $237,500 |
| 2021 | $3,531 | $287,000 | $36,100 | $250,900 |
| 2020 | $2,687 | $220,100 | $27,400 | $192,700 |
| 2019 | $2,423 | $238,000 | $22,100 | $215,900 |
| 2018 | $2,486 | $205,100 | $18,600 | $186,500 |
| 2017 | $2,544 | $201,200 | $18,600 | $182,600 |
| 2016 | $2,623 | $203,200 | $18,600 | $184,600 |
| 2014 | $1,198 | $200,200 | $18,600 | $181,600 |
Agents Affiliated with this Home
-

Seller's Agent in 2024
Teresa Couch
Howard Hanna SB Real Estate
(574) 340-0130
70 Total Sales
-

Buyer's Agent in 2024
Carson Eddy
Coldwell Banker Real Estate Group
(574) 303-7622
41 Total Sales
-
K
Seller's Agent in 2013
Karen Roush
RE/MAX
-

Buyer's Agent in 2013
Rodger Pendl
eXp Realty, LLC
(574) 246-1004
338 Total Sales
Map
Source: Indiana Regional MLS
MLS Number: 680074
APN: 71-08-36-410-005.000-002
- 522 Dice St
- 520 Yoder St Unit 50
- 525 Yoder St Unit 49
- 734 Dice St Unit 95
- 737 Dice Ct Unit 93
- 19545 Hildebrand St
- 19629 Gilmer St
- 19570 Dice St
- 60337 Saint Joseph St
- 5635 Miami St
- 19551 Jewell Ave
- 1010 Wheatly Ct
- The Leahy Plan at Royal Oak Estates
- The Kelley Plan at Royal Oak Estates
- The Gipper Plan at Royal Oak Estates
- The Rockne Plan at Royal Oak Estates
- The Sorin Plan at Royal Oak Estates
- The Badin Plan at Royal Oak Estates
- The Ara Plan at Royal Oak Estates
- 19845 Kern Rd
