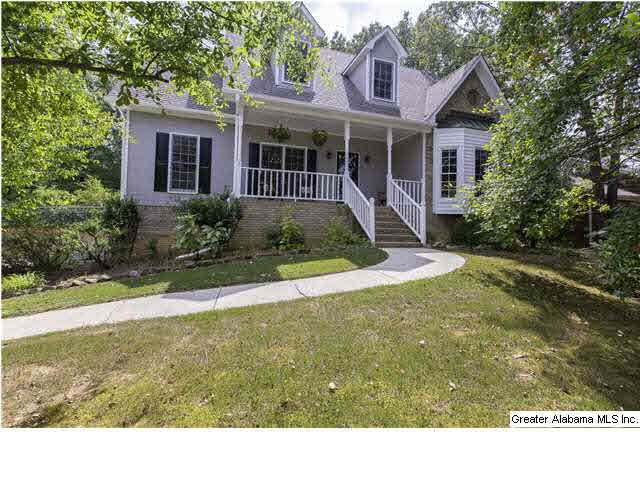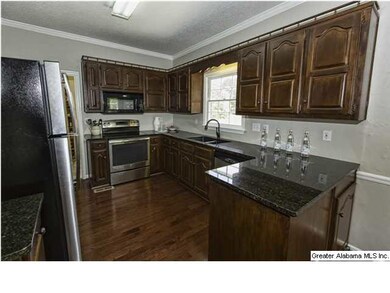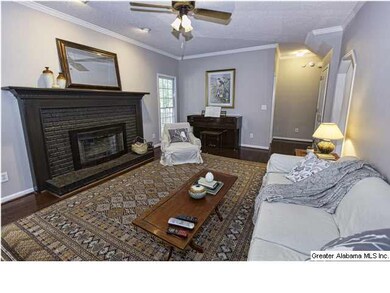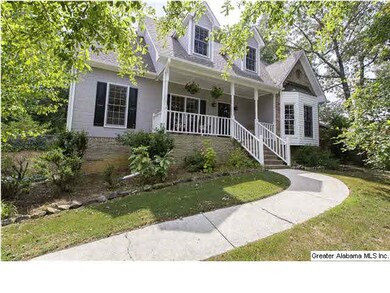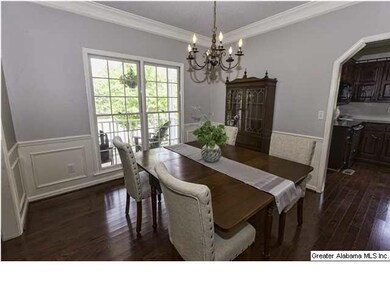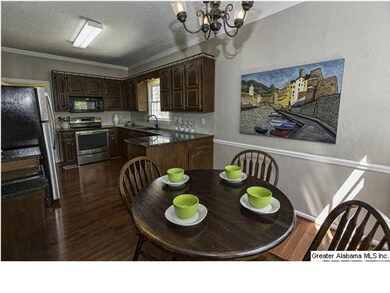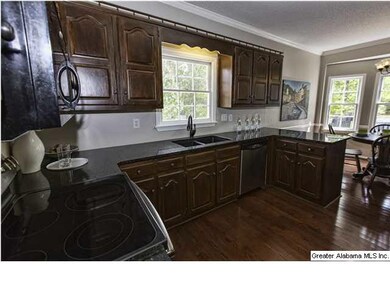
5748 Cypress Trace Birmingham, AL 35244
Highlights
- Private Dock
- Deck
- Main Floor Primary Bedroom
- South Shades Crest Elementary School Rated A
- Wood Flooring
- Hydromassage or Jetted Bathtub
About This Home
As of April 2019THIS IMMACULATE HOOVER HOME HAS IT ALL!! CROWN MOLDING & HARDWOODS flow through the main level. GREAT ROOM offers space for the whole family around the BRICK FIREPLACE. Spacious EAT IN KITCHEN features custom upgrades such as GRANITE & STAINLESS APPLIANCES, along with a large eat in area and pantry. The elegant formal DINING ROOM is the perfect space for entertaining guests. Main level MASTER provides the perfect retreat, with CROWN MOLDING, WALK IN CLOSET, and a stunning MASTER BATH. Spacious secondary bedrooms upstairs are served by the large FULL BATH and all feature great closets. HUGE BASEMENT DEN is the perfect place for a PLAYROOM, REC ROOM, OR DEN. Highlights of this residence also include 2 CAR GARAGE, a charming SCREENED PORCH, OPEN DECK, and PRIVATE, FENCED BACKYARD. CALL TODAY!!
Home Details
Home Type
- Single Family
Est. Annual Taxes
- $2,530
Year Built
- 1991
Lot Details
- Few Trees
Parking
- 2 Car Garage
- Basement Garage
- Side Facing Garage
- Driveway
Home Design
- Vinyl Siding
Interior Spaces
- 1.5-Story Property
- Crown Molding
- Ceiling Fan
- Brick Fireplace
- Window Treatments
- Great Room with Fireplace
- Dining Room
- Den
- Screened Porch
- Pull Down Stairs to Attic
- Storm Windows
Kitchen
- Electric Oven
- Stove
- Built-In Microwave
- Dishwasher
- Solid Surface Countertops
- Disposal
Flooring
- Wood
- Carpet
- Tile
Bedrooms and Bathrooms
- 4 Bedrooms
- Primary Bedroom on Main
- Walk-In Closet
- Hydromassage or Jetted Bathtub
- Bathtub and Shower Combination in Primary Bathroom
- Separate Shower
Laundry
- Laundry Room
- Washer and Electric Dryer Hookup
Basement
- Basement Fills Entire Space Under The House
- Recreation or Family Area in Basement
Outdoor Features
- Private Dock
- Deck
Utilities
- Forced Air Heating and Cooling System
- Heating System Uses Gas
- Gas Water Heater
Listing and Financial Details
- Assessor Parcel Number 39-31-4-000-001.058
Ownership History
Purchase Details
Home Financials for this Owner
Home Financials are based on the most recent Mortgage that was taken out on this home.Purchase Details
Home Financials for this Owner
Home Financials are based on the most recent Mortgage that was taken out on this home.Purchase Details
Home Financials for this Owner
Home Financials are based on the most recent Mortgage that was taken out on this home.Purchase Details
Home Financials for this Owner
Home Financials are based on the most recent Mortgage that was taken out on this home.Similar Homes in the area
Home Values in the Area
Average Home Value in this Area
Purchase History
| Date | Type | Sale Price | Title Company |
|---|---|---|---|
| Warranty Deed | $260,000 | -- | |
| Warranty Deed | $224,500 | -- | |
| Warranty Deed | $186,000 | -- | |
| Warranty Deed | $185,900 | -- |
Mortgage History
| Date | Status | Loan Amount | Loan Type |
|---|---|---|---|
| Open | $208,000 | New Conventional | |
| Previous Owner | $169,500 | New Conventional | |
| Previous Owner | $72,000 | New Conventional | |
| Previous Owner | $71,000 | Unknown | |
| Previous Owner | $70,000 | No Value Available | |
| Previous Owner | $176,605 | Unknown | |
| Previous Owner | $176,605 | No Value Available |
Property History
| Date | Event | Price | Change | Sq Ft Price |
|---|---|---|---|---|
| 04/28/2019 04/28/19 | Sold | $260,000 | -3.7% | $102 / Sq Ft |
| 03/20/2019 03/20/19 | Pending | -- | -- | -- |
| 03/19/2019 03/19/19 | For Sale | $269,900 | +20.2% | $106 / Sq Ft |
| 01/15/2015 01/15/15 | Sold | $224,500 | -10.2% | $109 / Sq Ft |
| 11/20/2014 11/20/14 | Pending | -- | -- | -- |
| 09/11/2014 09/11/14 | For Sale | $249,900 | -- | $122 / Sq Ft |
Tax History Compared to Growth
Tax History
| Year | Tax Paid | Tax Assessment Tax Assessment Total Assessment is a certain percentage of the fair market value that is determined by local assessors to be the total taxable value of land and additions on the property. | Land | Improvement |
|---|---|---|---|---|
| 2024 | $2,530 | $35,580 | -- | -- |
| 2022 | $2,201 | $31,030 | $8,000 | $23,030 |
| 2021 | $1,901 | $26,910 | $8,000 | $18,910 |
| 2020 | $1,743 | $24,590 | $8,000 | $16,590 |
| 2019 | $1,733 | $24,600 | $0 | $0 |
| 2018 | $1,618 | $23,020 | $0 | $0 |
| 2017 | $1,618 | $23,020 | $0 | $0 |
| 2016 | $1,618 | $23,020 | $0 | $0 |
| 2015 | $1,623 | $23,020 | $0 | $0 |
| 2014 | $1,650 | $22,740 | $0 | $0 |
| 2013 | $1,650 | $22,740 | $0 | $0 |
Agents Affiliated with this Home
-

Seller's Agent in 2019
David Spurling
ARC Realty Vestavia
(205) 381-0876
35 in this area
140 Total Sales
-

Seller's Agent in 2015
Karen Burns
Keller Williams Realty Hoover
(205) 567-2823
8 in this area
110 Total Sales
-

Buyer's Agent in 2015
Glenda Cunningham
Next Move Realty LLC
(205) 529-9282
6 in this area
111 Total Sales
Map
Source: Greater Alabama MLS
MLS Number: 609278
APN: 39-00-31-4-000-001.058
- 600 Southdale Ln
- 5911 Peachwood Cir
- 3709 Guyton Rd
- 1803 Sandy Ridge Cir
- 230 Russet Woods Dr
- 1963 Russet Hill Ln
- 1812 Cross Cir
- 240 Russet Woods Dr
- 5960 Waterscape Pass
- 5808 Willow Lake Dr
- 1425 Canyon Ln
- 1851 Russet Woods Ln
- 1982 Cyrus Cove Dr
- 5912 Waterscape Pass
- 1860 Russet Hill Cir
- 2084 Crosscrest Dr
- 5493 Park Side Cir
- 5182 Park Side Cir
- 5468 Park Side Cir
- 5861 Shades Run Ln
