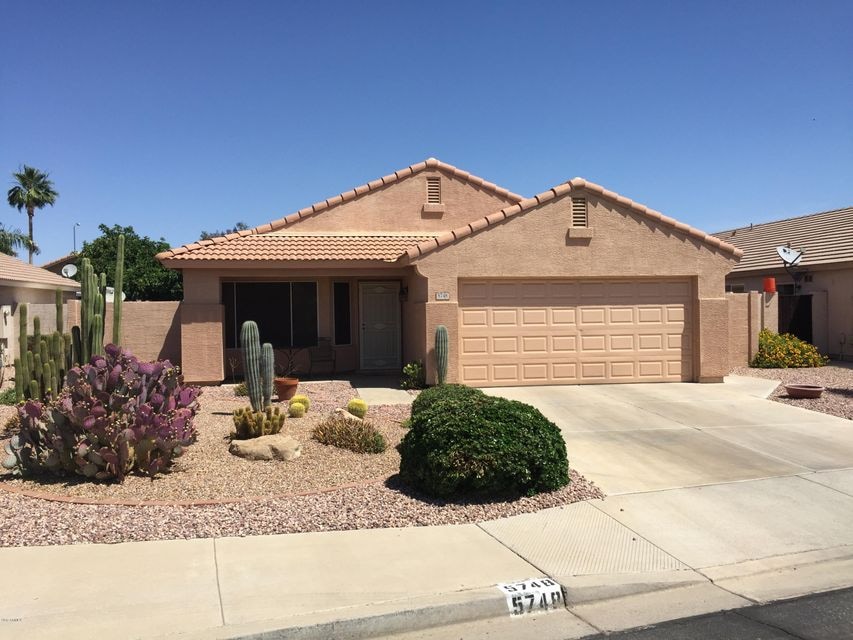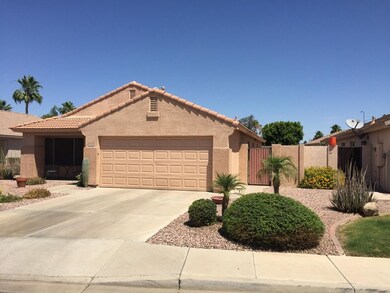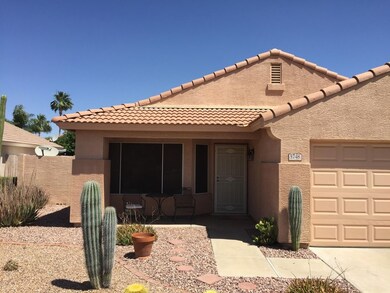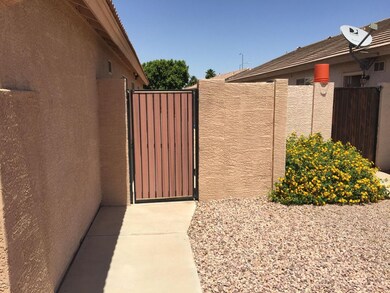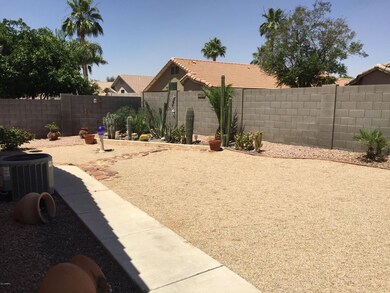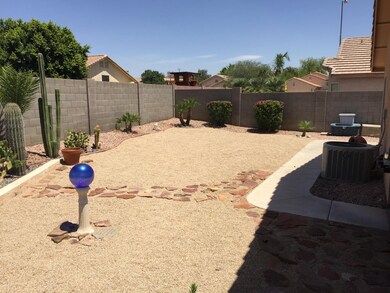
Highlights
- Contemporary Architecture
- Vaulted Ceiling
- Covered patio or porch
- Franklin at Brimhall Elementary School Rated A
- Wood Flooring
- Eat-In Kitchen
About This Home
As of June 2021Welcome to Stonegate Estates! Nestled just east of Higley and Southern in Mesa is a sparkling and fresh community that could not be more convenient to the 60 freeway. We are offering a lovely one-story Fulton home with four bedrooms and beautiful, easy-to-maintain desert landscaping. Upgrades within the last few years include the AC system, hot water tank, kitchen stove and soft water system. There is more, so please be sure to see the full upgrade list in the documents folder. Whether you are a family or an investor looking for the perfect home in this hard-to-find price range, you have got to come and see this home!
Home Details
Home Type
- Single Family
Est. Annual Taxes
- $1,299
Year Built
- Built in 1998
Lot Details
- 6,384 Sq Ft Lot
- Desert faces the front and back of the property
- Block Wall Fence
HOA Fees
- $49 Monthly HOA Fees
Parking
- 2 Car Garage
- Garage Door Opener
Home Design
- Contemporary Architecture
- Wood Frame Construction
- Tile Roof
- Stucco
Interior Spaces
- 1,537 Sq Ft Home
- 1-Story Property
- Vaulted Ceiling
- Ceiling Fan
- Double Pane Windows
Kitchen
- Eat-In Kitchen
- Breakfast Bar
- Built-In Microwave
Flooring
- Wood
- Tile
Bedrooms and Bathrooms
- 4 Bedrooms
- 2 Bathrooms
- Dual Vanity Sinks in Primary Bathroom
Outdoor Features
- Covered patio or porch
Schools
- Wilson Elementary School
- Taylor Junior High School
- Mesa High School
Utilities
- Refrigerated Cooling System
- Heating System Uses Natural Gas
- Water Softener
- High Speed Internet
- Cable TV Available
Listing and Financial Details
- Tax Lot 387
- Assessor Parcel Number 141-53-443
Community Details
Overview
- Association fees include ground maintenance
- Pmg Services Association, Phone Number (480) 829-7400
- Built by Fulton Homes
- Stonegate Estates Subdivision
Recreation
- Community Playground
Ownership History
Purchase Details
Home Financials for this Owner
Home Financials are based on the most recent Mortgage that was taken out on this home.Purchase Details
Purchase Details
Home Financials for this Owner
Home Financials are based on the most recent Mortgage that was taken out on this home.Purchase Details
Home Financials for this Owner
Home Financials are based on the most recent Mortgage that was taken out on this home.Purchase Details
Home Financials for this Owner
Home Financials are based on the most recent Mortgage that was taken out on this home.Purchase Details
Home Financials for this Owner
Home Financials are based on the most recent Mortgage that was taken out on this home.Purchase Details
Home Financials for this Owner
Home Financials are based on the most recent Mortgage that was taken out on this home.Purchase Details
Home Financials for this Owner
Home Financials are based on the most recent Mortgage that was taken out on this home.Purchase Details
Home Financials for this Owner
Home Financials are based on the most recent Mortgage that was taken out on this home.Purchase Details
Purchase Details
Purchase Details
Similar Homes in Mesa, AZ
Home Values in the Area
Average Home Value in this Area
Purchase History
| Date | Type | Sale Price | Title Company |
|---|---|---|---|
| Warranty Deed | -- | None Listed On Document | |
| Warranty Deed | $425,000 | Security Title Agency Inc | |
| Warranty Deed | $340,000 | Empire West Title Agency Llc | |
| Warranty Deed | $238,000 | Fidelity National Title Agen | |
| Cash Sale Deed | $146,900 | American Title Service Agenc | |
| Trustee Deed | $127,500 | Fidelity National Title | |
| Interfamily Deed Transfer | -- | Stewart Title & Trust Of Pho | |
| Warranty Deed | $241,000 | Stewart Title & Trust Of Pho | |
| Interfamily Deed Transfer | -- | -- | |
| Interfamily Deed Transfer | -- | -- | |
| Interfamily Deed Transfer | -- | Lawyers Title Insurance Corp | |
| Warranty Deed | $120,226 | Security Title Agency | |
| Cash Sale Deed | $69,005 | Security Title Agency | |
| Interfamily Deed Transfer | -- | Security Title Agency |
Mortgage History
| Date | Status | Loan Amount | Loan Type |
|---|---|---|---|
| Previous Owner | $268,000 | New Conventional | |
| Previous Owner | $214,200 | New Conventional | |
| Previous Owner | $96,000 | Unknown | |
| Previous Owner | $223,000 | Fannie Mae Freddie Mac | |
| Previous Owner | $36,150 | Fannie Mae Freddie Mac | |
| Previous Owner | $36,150 | Fannie Mae Freddie Mac | |
| Previous Owner | $107,500 | Unknown |
Property History
| Date | Event | Price | Change | Sq Ft Price |
|---|---|---|---|---|
| 06/17/2021 06/17/21 | Sold | $425,000 | +2.4% | $255 / Sq Ft |
| 05/27/2021 05/27/21 | Pending | -- | -- | -- |
| 05/21/2021 05/21/21 | For Sale | $415,000 | +22.1% | $249 / Sq Ft |
| 07/29/2020 07/29/20 | Sold | $340,000 | +3.0% | $204 / Sq Ft |
| 06/23/2020 06/23/20 | Price Changed | $330,000 | -5.7% | $198 / Sq Ft |
| 06/09/2020 06/09/20 | For Sale | $350,000 | +47.1% | $210 / Sq Ft |
| 07/14/2017 07/14/17 | Sold | $238,000 | +0.6% | $155 / Sq Ft |
| 05/29/2017 05/29/17 | Pending | -- | -- | -- |
| 05/22/2017 05/22/17 | Price Changed | $236,500 | -3.5% | $154 / Sq Ft |
| 05/10/2017 05/10/17 | For Sale | $245,000 | -- | $159 / Sq Ft |
Tax History Compared to Growth
Tax History
| Year | Tax Paid | Tax Assessment Tax Assessment Total Assessment is a certain percentage of the fair market value that is determined by local assessors to be the total taxable value of land and additions on the property. | Land | Improvement |
|---|---|---|---|---|
| 2025 | $1,821 | $18,249 | -- | -- |
| 2024 | $1,836 | $17,380 | -- | -- |
| 2023 | $1,836 | $31,460 | $6,290 | $25,170 |
| 2022 | $1,799 | $24,430 | $4,880 | $19,550 |
| 2021 | $1,815 | $23,010 | $4,600 | $18,410 |
| 2020 | $1,543 | $20,380 | $4,070 | $16,310 |
| 2019 | $1,431 | $17,360 | $3,470 | $13,890 |
| 2018 | $1,365 | $16,260 | $3,250 | $13,010 |
| 2017 | $1,323 | $16,110 | $3,220 | $12,890 |
| 2016 | $1,293 | $15,430 | $3,080 | $12,350 |
| 2015 | $1,225 | $14,560 | $2,910 | $11,650 |
Agents Affiliated with this Home
-

Seller's Agent in 2021
Lisa Wunder
eXp Realty
(602) 538-4308
158 Total Sales
-

Buyer's Agent in 2021
Tina Sloat
Tina Marie Realty
(480) 313-9455
177 Total Sales
-

Seller's Agent in 2020
Blair Ballin
eXp Realty
(480) 233-6433
122 Total Sales
-

Seller's Agent in 2017
Brett Woolley
HomeSmart
18 Total Sales
Map
Source: Arizona Regional Multiple Listing Service (ARMLS)
MLS Number: 5603051
APN: 141-53-443
- 5828 E Hampton Ave
- 5824 E Hoover Ave
- 5828 E Hoover Ave
- 5856 E Hampton Ave
- 5529 E Holmes Ave
- 5624 E Garnet Ave
- 5420 E Holmes Ave
- 1204 S Arroya Cir
- 5410 E Gable Ave
- 5323 E Hopi Ave
- 5215 E Southern Ave
- 2461 Leisure World
- 6035 E Baseline Rd Unit 3
- 5515 E Elena Ave
- 1473 Leisure World
- 3502 E Bartlett Dr
- 3432 E Bartlett Dr
- 5225 E Enid Ave Unit 119
- 4386 E Harwell Ct
- 5537 E Drummer Ave
