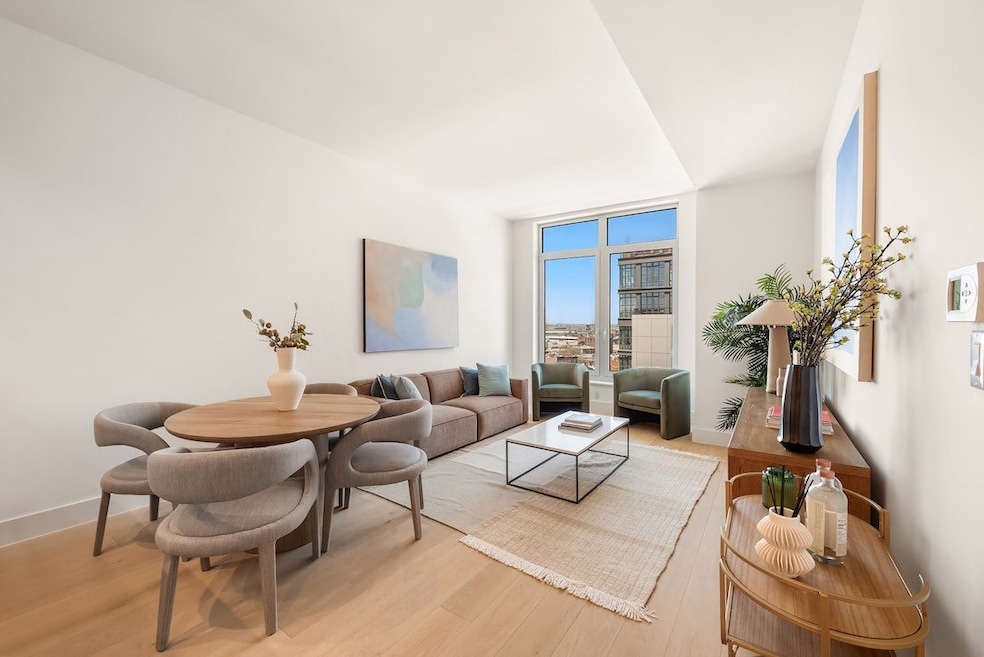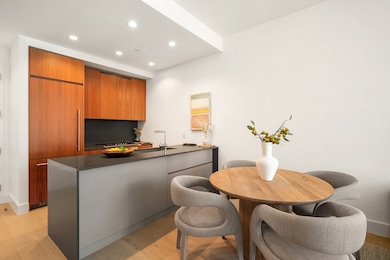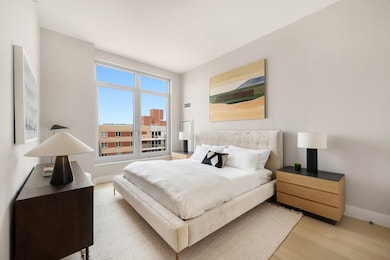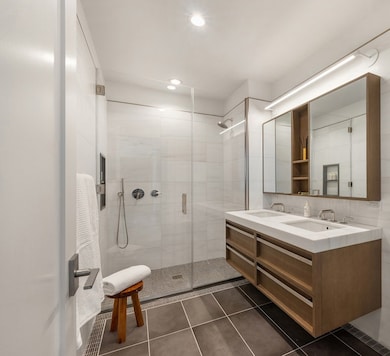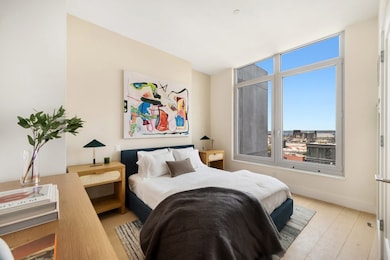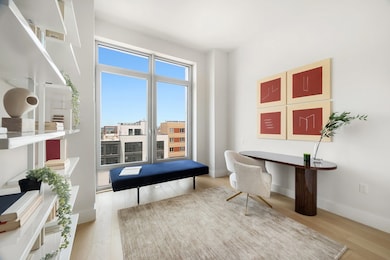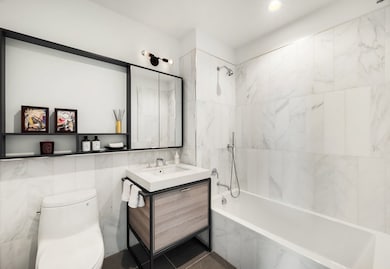575 Fourth Avenue 575 4th Ave Unit PHC Floor 11 Parkslope, NY 11215
South Slope NeighborhoodEstimated payment $11,509/month
Highlights
- New Construction
- 1-minute walk to Prospect Avenue (D,M,N,R Line)
- Elevator
- Rooftop Deck
- Game Room
- Views
About This Home
FINAL RELEASE - Over 90% Sold! Please contact our sales team to schedule a private showing.
Residence PHC, is as true three bedroom, two bath home with custom double-paned windows facing East. The open floor plan features 7" European oak wood flooring, a custom kitchen with walnut cabinetry, fully integrated Thermador and Bosch appliance package, Blum German hardware with soft close drawers, and gleaming Alleanza quartz countertop with matching backsplash. The primary bedroom offers a stunning en-suite bathroom with Dolomiti marble tile wall and slab countertops, Waterworks fixtures, custom oak vanity with double Kohler sinks. Two generously sized secondary bedrooms with additional full bathroom features a soaking tub, porcelain tile walls and flooring providing spa-like comfort. The powder room features statuary Venatto Clasico stone textured accent wall with custom brass frame mirror and oak console washbasin. A washer/dryer, multi-zone heating and cooling system, complete this luxurious, modern home.
575 Fourth's robust amenities include a double-height attended lobby, well-appointed state-of-the-art fitness center with adjoining yoga studio, whimsical children's playroom, music-room, game room and modern resident lounge with work spaces. Multi-floored bicycle storage ensures quick and easy storage. Enjoy sweeping views of the Brooklyn and Manhattan skylines, New York Harbor and Statue of Liberty from the building's common roof deck featuring sundeck, outdoor showers, lounge area, and dining area with BBQ grills. A second greenspace with outdoor great lawn, trellis-covered al-fresco dining area with adjacent BBQs, children's playground and fenced dog run provides spaces to play, relax, and recharge. Indoor parking, private rooftop cabanas, and private storage available for additional fees.
Located in vibrant South Park Slope, 575 Fourth is surrounded by up-and-coming restaurants, unique boutiques, greenspaces and transit options. Your every whim is catered to, from a morning cold brew at Bread and Joe to an afternoon session at Studio Pilates, and an evening of live music at the Prospect Park Bandshell. 575 Fourth is central to everything Park Slope.
The complete terms are in an offering plan available from the Sponsor (File No: CD18-0275)
Listing Agent
Brown Harris Stevens Residential Sales LLC License #10301214568 Listed on: 10/24/2025

Property Details
Home Type
- Condominium
Year Built
- Built in 2019 | New Construction
HOA Fees
- $1,549 Monthly HOA Fees
Home Design
- 1,289 Sq Ft Home
- Entry on the 11th floor
Bedrooms and Bathrooms
- 3 Bedrooms
- 2 Full Bathrooms
Additional Features
- Laundry in unit
- East Facing Home
- Central Air
- Property Views
Listing and Financial Details
- Tax Block 01052
Community Details
Overview
- 71 Units
- High-Rise Condominium
- Park Slope Subdivision
- 11-Story Property
Amenities
- Rooftop Deck
- Courtyard
- Game Room
- Children's Playroom
- Elevator
- Community Storage Space
Map
About 575 Fourth Avenue
Home Values in the Area
Average Home Value in this Area
Property History
| Date | Event | Price | List to Sale | Price per Sq Ft |
|---|---|---|---|---|
| 10/24/2025 10/24/25 | For Sale | $1,595,000 | -- | $1,237 / Sq Ft |
Source: Real Estate Board of New York (REBNY)
MLS Number: RLS20056481
- 575 4th Ave Unit PHD
- 575 4th Ave Unit 3D
- 575 4th Ave Unit 3F
- 195 Prospect Park W Unit 1D
- 100 16th St Unit 2
- 207A Prospect Ave Unit 1
- 96 16th St Unit garden
- 96 16th St Unit 3
- 96 16th St Unit Garden A
- 554 4th Ave Unit 3D
- 213 17th St
- 219 17th St Unit 4A
- 192 17th St
- 185 18th St Unit 301
- 185 18th St Unit 412
- 185 18th St Unit 310
- 225 W 17th St Unit 2-A
- 181 18th St Unit 310
- 181 18th St Unit 301
- 181 18th St Unit 412
- 561 4th Ave Unit 5-F
- 203 17th St Unit 5
- 203 17th St Unit 15
- 174 15th St Unit 4
- 181 18th St Unit 206
- 230 17th St Unit 2
- 133 17th St Unit 4 R
- 587 3rd Ave
- 635 4th Ave Unit 304
- 228 13th St Unit 404
- 261 14th St
- 500 4th Ave Unit 6O
- 500 4th Ave
- 176 12th St Unit 2
- 176 12th St Unit 3
- 131 20th St Unit 1
- 131 20th St Unit 3
- 257 15th St Unit FL5-ID964
- 294 11th St Unit 1
- 161 12th St Unit CU
