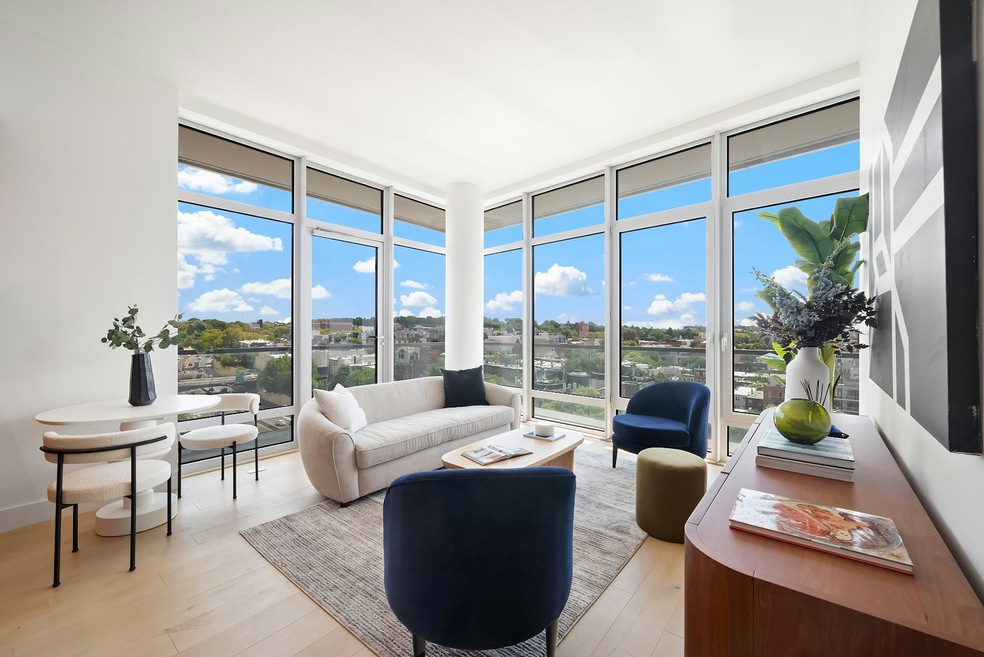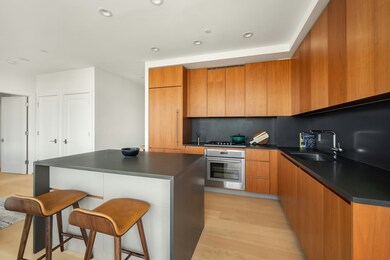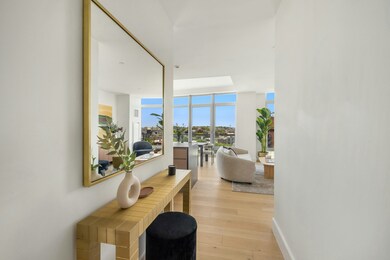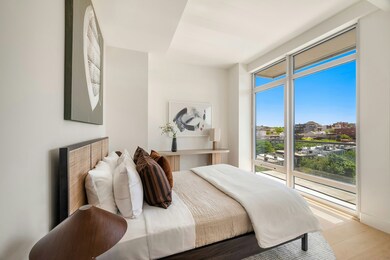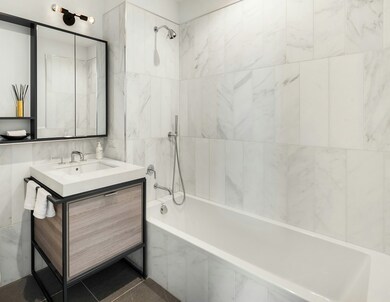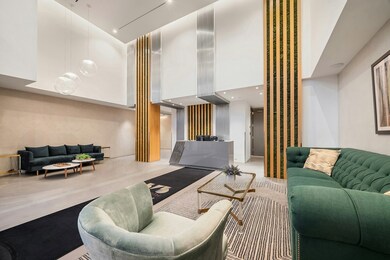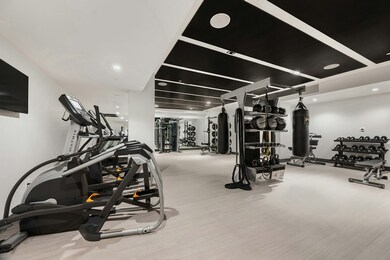575 Fourth Avenue 575 4th Ave Unit PHD Floor 11 Parkslope, NY 11215
South Slope NeighborhoodEstimated payment $7,872/month
Highlights
- New Construction
- 1-minute walk to Prospect Avenue (D,M,N,R Line)
- Terrace
- Rooftop Deck
- City View
- Game Room
About This Home
1BR Penthouse with Terrace & Harbor Views.
Over 95% Sold. Please contact our sales team to schedule a private showing.
Residence PHD, is an expansive corner unit and features an open concept kitchen, dining and living room. Enjoy your private wrap around balcony and terrace, which is easily accessible from the living room. Inside floor-to-ceiling double-paned windows facing Park Slope to the east and The Verrazano Bridge to the South bring in abundant light. Unit finishes include a 7" European oak wood flooring, a custom kitchen with walnut cabinetry, fully integrated Thermador and Bosch appliance package, Blum German hardware with soft close drawers, and gleaming Alleanza quartz countertop with matching backsplash. The primary bedroom offers stunning open views of Park Slope to the East. The luxurious bathroom features Dolomiti marble tile wall and slab countertops, Waterworks fixtures, custom oak vanity and Kohler sink. A washer/dryer, multi-zone heating and cooling system, complete this luxurious, modern home.
575 Fourth's robust amenities include a double-height attended lobby, well-appointed state-of-the-art fitness center with adjoining yoga studio, whimsical children's playroom, music-room, game room and modern resident lounge with workspaces. Multi-floored bicycle storage ensures quick and easy storage. Enjoy sweeping views of the Brooklyn and Manhattan skylines, New York Harbor and Statue of Liberty from the building's common roof deck featuring sundeck, outdoor showers, lounge area, and dining area with BBQ grills. A second greenspace with outdoor great lawn, trellis-covered al-fresco dining area with adjacent BBQs, children's playground and fenced dog run provides spaces to play, relax, and recharge. Indoor parking and private rooftop cabana are available for additional fee.
Located in vibrant South Park Slope, 575 Fourth is surrounded by up-and-coming restaurants, unique boutiques, greenspaces and transit options. Your every whim is catered to, from a morning cold brew at Bread and Joe to an afternoon session at Studio Pilates, and an evening of live music the Prospect Park Bandshell. 575 Fourth is central to everything Park Slope.
The complete terms are in an offering plan available from the Sponsor (File No: CD18-0275)
Listing Agent
Brown Harris Stevens Residential Sales LLC License #10301210830 Listed on: 08/01/2024

Property Details
Home Type
- Condominium
HOA Fees
- $1,136 Monthly HOA Fees
Home Design
- New Construction
- Entry on the 11th floor
Interior Spaces
- 842 Sq Ft Home
- City Views
- Laundry in unit
Bedrooms and Bathrooms
- 1 Bedroom
- 1 Full Bathroom
Outdoor Features
- Balcony
- Terrace
Utilities
- No Cooling
Listing and Financial Details
- Tax Block 01052
Community Details
Overview
- 71 Units
- High-Rise Condominium
- South Slope Subdivision
- 11-Story Property
Amenities
- Rooftop Deck
- Game Room
- Children's Playroom
Map
About 575 Fourth Avenue
Home Values in the Area
Average Home Value in this Area
Property History
| Date | Event | Price | List to Sale | Price per Sq Ft | Prior Sale |
|---|---|---|---|---|---|
| 09/22/2025 09/22/25 | Sold | $1,050,000 | 0.0% | $1,247 / Sq Ft | View Prior Sale |
| 08/19/2025 08/19/25 | Pending | -- | -- | -- | |
| 06/03/2025 06/03/25 | For Sale | $1,050,000 | -4.1% | $1,247 / Sq Ft | |
| 02/27/2025 02/27/25 | Price Changed | $1,095,000 | -8.4% | $1,300 / Sq Ft | |
| 08/01/2024 08/01/24 | For Sale | $1,195,000 | -- | $1,419 / Sq Ft |
Source: Real Estate Board of New York (REBNY)
MLS Number: RLS10997487
- 575 4th Ave Unit 8 B
- 575 4th Ave Unit 3F
- 575 4th Ave Unit 3D
- 575 4th Ave Unit PHC
- 96 16th St Unit garden
- 96 16th St Unit Garden A
- 213 17th St
- 219 17th St Unit 4A
- 225 W 17th St Unit 2-A
- 71 16th St
- 185 18th St Unit 301
- 185 18th St Unit 310
- 195 15th St Unit B2
- 181 18th St Unit 301
- 181 18th St Unit 310
- 165 14th St
- 205 15th St Unit 1A
- 228 13th St Unit 305
- 228 13th St Unit 201
- 225 14th St Unit GARDENA
- 575 4th Ave Unit 8 B
- 561 4th Ave Unit 5-F
- 174 15th St Unit 4
- 181 18th St Unit 206
- 233 18th St Unit 3
- 255 18th St Unit 107
- 668 4th Ave Unit 1
- 226 16th St Unit 5
- 257 15th St Unit FL5-ID964
- 291 18th St Unit 1
- 161 12th St Unit CU
- 270 19th St Unit 2
- 192 22nd St Unit 2R
- 226 E 10th St Unit 3
- 707 5th Ave Unit 2B
- 707 5th Ave Unit 3B
- 707 5th Ave Unit 2C
- 262 9th St Unit 731
- 262 9th St Unit 570
- 141 23rd St Unit 3L
Ask me questions while you tour the home.
