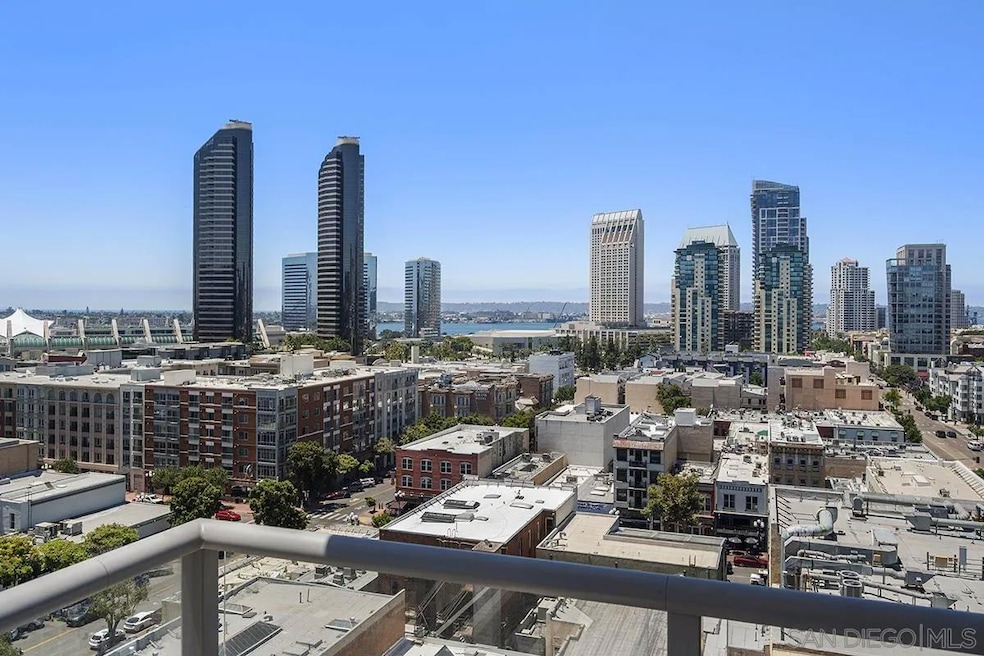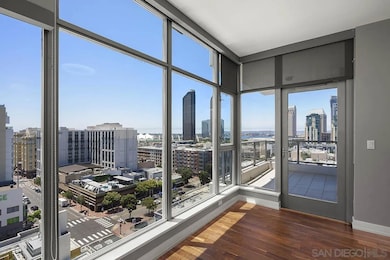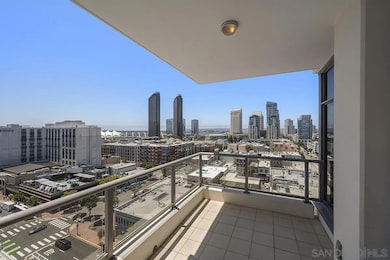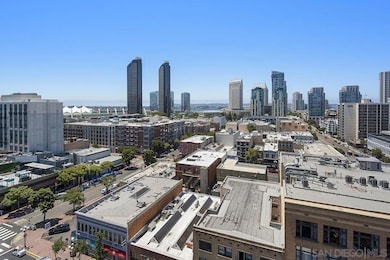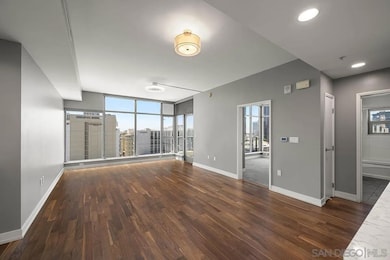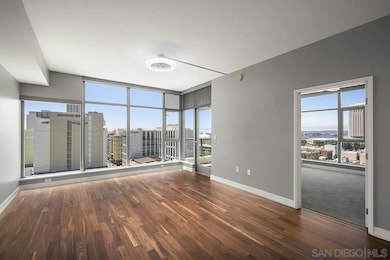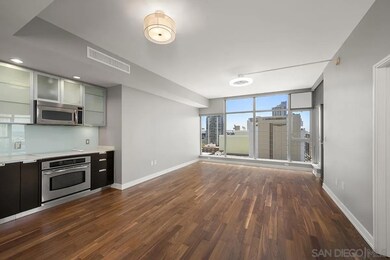Alta 575 6th Ave Unit 1008 Floor 10 San Diego, CA 92101
East Village NeighborhoodEstimated payment $5,863/month
Highlights
- Fitness Center
- Bay View
- Gated Community
- In Ground Pool
- Gated Parking
- Open Floorplan
About This Home
Welcome to your perfect perch in the sky! This highly sought-after southwest corner residence at Alta delivers awesome panoramic views of the San Diego Bay, Point Loma, and the glittering Downtown skyline. With freshly refinished wood floors, the open floor plan is framed by expansive windows offering natural light, a sleek kitchen with stainless appliances, modern cabinetry with frosted glass accents plus a one-of-a kind custom built-in buffet featuring cabinets, drawers; all with quartz counters. Both bedrooms include beautiful views, ceiling fans, and organized closets with frosted glass doors. The bathrooms feature marble countertops and slate tile flooring for a clean, modern finish. Additional features include an in-unit washer/dryer, powder room, storage cage, and a secured parking space, everything you need for effortless urban living.
Listing Agent
Berkshire Hathaway HomeServices California Properties License #00809392 Listed on: 11/07/2025

Co-Listing Agent
Berkshire Hathaway HomeServices California Properties License #01319378
Property Details
Home Type
- Condominium
Est. Annual Taxes
- $8,293
Year Built
- Built in 2007
Lot Details
- End Unit
- Property is Fully Fenced
HOA Fees
- $877 Monthly HOA Fees
Parking
- 1 Car Attached Garage
- Tuck Under Garage
- Gated Parking
Property Views
- Neighborhood
Home Design
- Entry on the 10th floor
- Turnkey
- Concrete Siding
Interior Spaces
- 960 Sq Ft Home
- 1-Story Property
- Open Floorplan
- Ceiling Fan
- Recessed Lighting
- Entryway
- Family Room Off Kitchen
- Living Room
- Dining Area
Kitchen
- Oven or Range
- Electric Cooktop
- Microwave
- Dishwasher
- Disposal
Flooring
- Wood
- Carpet
- Tile
Bedrooms and Bathrooms
- 2 Bedrooms
- Bathtub with Shower
Laundry
- Laundry Room
- Dryer
- Washer
Home Security
Accessible Home Design
- No Interior Steps
Pool
- In Ground Pool
- Spa
Outdoor Features
- Covered Patio or Porch
Utilities
- Forced Air Heating and Cooling System
- Cable TV Available
Community Details
Overview
- Association fees include common area maintenance, exterior bldg maintenance, gated community, hot water, limited insurance, sewer, trash pickup, water
- 179 Units
- Action Association
- High-Rise Condominium
- Alta Community
- Downtown Subdivision
- The community has rules related to covenants, conditions, and restrictions
Amenities
- Elevator
Recreation
- Community Spa
Pet Policy
- Pets Allowed
Security
- Controlled Access
- Gated Community
- Fire Sprinkler System
Map
About Alta
Home Values in the Area
Average Home Value in this Area
Tax History
| Year | Tax Paid | Tax Assessment Tax Assessment Total Assessment is a certain percentage of the fair market value that is determined by local assessors to be the total taxable value of land and additions on the property. | Land | Improvement |
|---|---|---|---|---|
| 2025 | $8,293 | $672,588 | $492,139 | $180,449 |
| 2024 | $8,293 | $659,401 | $482,490 | $176,911 |
| 2023 | $8,106 | $646,473 | $473,030 | $173,443 |
| 2022 | $7,888 | $633,798 | $463,755 | $170,043 |
| 2021 | $7,828 | $621,371 | $454,662 | $166,709 |
| 2020 | $8,160 | $650,000 | $187,000 | $463,000 |
| 2019 | $8,168 | $650,000 | $187,000 | $463,000 |
| 2018 | $7,495 | $625,000 | $180,000 | $445,000 |
| 2017 | $7,165 | $600,000 | $173,000 | $427,000 |
| 2016 | $7,186 | $600,000 | $173,000 | $427,000 |
| 2015 | $7,124 | $595,000 | $172,000 | $423,000 |
| 2014 | $7,128 | $595,000 | $172,000 | $423,000 |
Property History
| Date | Event | Price | List to Sale | Price per Sq Ft |
|---|---|---|---|---|
| 11/12/2025 11/12/25 | For Sale | $814,900 | 0.0% | $849 / Sq Ft |
| 11/10/2025 11/10/25 | Off Market | $814,900 | -- | -- |
| 11/07/2025 11/07/25 | For Sale | $814,900 | -- | $849 / Sq Ft |
Purchase History
| Date | Type | Sale Price | Title Company |
|---|---|---|---|
| Grant Deed | $615,000 | Lawyers Title Company | |
| Interfamily Deed Transfer | -- | None Available | |
| Grant Deed | $682,000 | Chicago Title Co |
Mortgage History
| Date | Status | Loan Amount | Loan Type |
|---|---|---|---|
| Open | $435,000 | New Conventional | |
| Previous Owner | $417,000 | Unknown |
Source: San Diego MLS
MLS Number: 250043592
APN: 535-111-19-19
- 575 6th Ave Unit 804
- 575 6th Ave Unit 708
- 575 6th Ave Unit 409
- 800 The Mark Ln Unit 904
- 800 The Mark Ln Unit 2103
- 877 Island Ave Unit 312
- 877 Island Ave Unit 1006
- 877 Island Ave Unit 701
- 875 G St Unit 507
- 450 J St Unit 7071
- 450 J St Unit 3151
- 450 J St Unit 4101
- 777 6th Ave Unit 413
- 777 6th Ave Unit 404
- 777 6th Ave Unit 135
- 325 7th Ave Unit 1507
- 325 7th Ave Unit 215
- 325 7th Ave Unit 609
- 325 7th Ave Unit 1901
- 427 9th Ave Unit 601
- 575 6th Ave Unit 1603
- 575 6th Ave Unit 1007
- 575 6th Ave Unit 707
- 575 6th Ave Unit 214
- 655 6th Ave
- 707-777 G St
- 800 The Mark Ln Unit 1902
- 445 Island Ave Unit 312
- 450 J St Unit 5131
- 450 J St Unit 6191
- 777 6th Ave Unit 337
- 777 6th Ave Unit 209
- 969-969 Market St
- 325 7th Ave Unit 2101
- 325 7th Ave Unit 1404
- 675 9th Ave
- 675 Ninth Ave Unit 2102
- 303-319 Market
- 413 J St
- 427 9th Ave Unit 907
