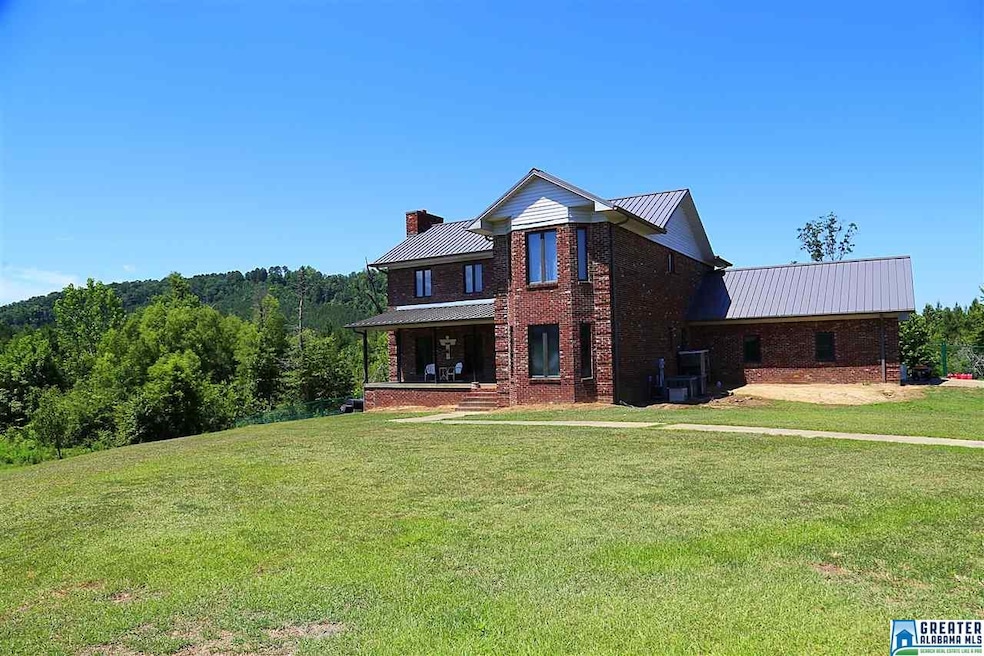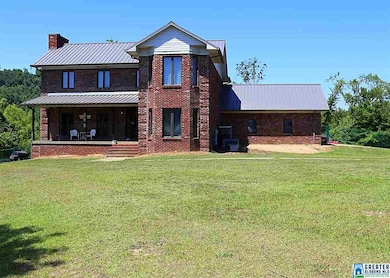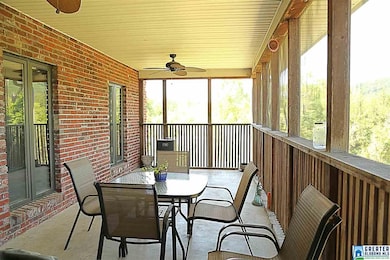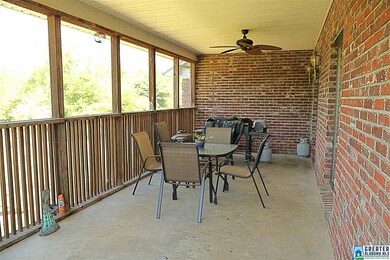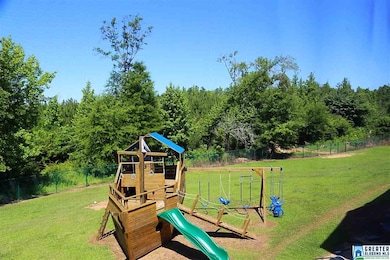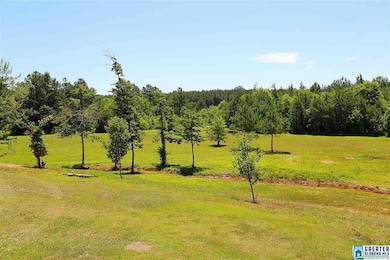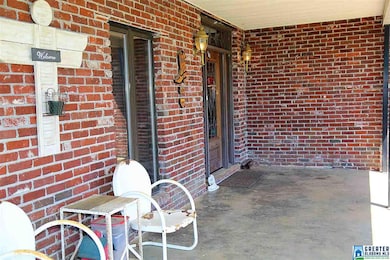
575 Acton Bend Cir Hayden, AL 35079
Highlights
- Fireplace in Primary Bedroom
- Screened Deck
- Den
- Hayden Primary School Rated 9+
- Wood Flooring
- Fenced Yard
About This Home
As of August 2016PRIVATE, PEACEFUL, AND FULL OF CHARACTER!!! THIS IS AN UNBELIEVEABLE BUY IN THE HAYDEN SCHOOL SYSTEM! This full brick beauty sits on 2 acres with no neighbors in sight. Tons of rooms for the kids and pets to safely play outside; the backyard is completely fenced in. You will be mesmerized by all the character inside- a grand staircase when you walk in the front door, wide open windows, stunning hardwood floors throughout the whole home, 3 (yes, THREE!) gorgeous wood burning fireplaces (the seller says that they heat the whole entire house!), a charming screened-in back porch, and SO MUCH MORE! The kitchen has TONS of cabinet storage and matching stainless steel appliances. In the basement, there are TWO concrete SAFE ROOMS!! The roof AND AC units are right at 5 years old. Right over 3000 heated sq ft plus unfinshed part of basement. Perfect for Birmingham or Cullman commuters; approx. 2 miles to I-65. You MUST SEE this one! Its a rare find! Schedule your showing TODAY!!!
Last Buyer's Agent
Renay Parker
Keller Williams Metro North License #000094292

Home Details
Home Type
- Single Family
Est. Annual Taxes
- $1,353
Year Built
- 1991
Parking
- 2 Car Attached Garage
- Side Facing Garage
Interior Spaces
- 2-Story Property
- Central Vacuum
- Wood Burning Fireplace
- Stone Fireplace
- Bay Window
- Living Room with Fireplace
- 3 Fireplaces
- Dining Room
- Den
- Wood Flooring
Kitchen
- Electric Oven
- Stove
- Built-In Microwave
- Dishwasher
- Laminate Countertops
Bedrooms and Bathrooms
- 4 Bedrooms
- Fireplace in Primary Bedroom
- Primary Bedroom Upstairs
- Walk-In Closet
- 3 Full Bathrooms
- Bathtub and Shower Combination in Primary Bathroom
- Garden Bath
- Linen Closet In Bathroom
Laundry
- Laundry Room
- Laundry on main level
- Laundry in Garage
- Washer and Electric Dryer Hookup
Basement
- Basement Fills Entire Space Under The House
- Recreation or Family Area in Basement
- Natural lighting in basement
Utilities
- Heat Pump System
- Electric Water Heater
- Septic Tank
Additional Features
- Screened Deck
- Fenced Yard
Listing and Financial Details
- Assessor Parcel Number 24-06-13-0-000-014.003
Ownership History
Purchase Details
Home Financials for this Owner
Home Financials are based on the most recent Mortgage that was taken out on this home.Similar Homes in the area
Home Values in the Area
Average Home Value in this Area
Purchase History
| Date | Type | Sale Price | Title Company |
|---|---|---|---|
| Warranty Deed | -- | -- |
Mortgage History
| Date | Status | Loan Amount | Loan Type |
|---|---|---|---|
| Previous Owner | $186,000 | Stand Alone Refi Refinance Of Original Loan | |
| Previous Owner | $184,450 | Stand Alone Refi Refinance Of Original Loan | |
| Previous Owner | $20,000 | Unknown |
Property History
| Date | Event | Price | Change | Sq Ft Price |
|---|---|---|---|---|
| 08/31/2016 08/31/16 | Sold | $237,900 | -4.8% | $85 / Sq Ft |
| 08/01/2016 08/01/16 | Pending | -- | -- | -- |
| 06/14/2016 06/14/16 | For Sale | $249,900 | +15.2% | $89 / Sq Ft |
| 06/26/2012 06/26/12 | Sold | $217,000 | -1.3% | $72 / Sq Ft |
| 05/31/2012 05/31/12 | Pending | -- | -- | -- |
| 05/16/2012 05/16/12 | For Sale | $219,900 | -- | $73 / Sq Ft |
Tax History Compared to Growth
Tax History
| Year | Tax Paid | Tax Assessment Tax Assessment Total Assessment is a certain percentage of the fair market value that is determined by local assessors to be the total taxable value of land and additions on the property. | Land | Improvement |
|---|---|---|---|---|
| 2024 | $1,353 | $43,420 | $920 | $42,500 |
| 2023 | $1,353 | $43,420 | $920 | $42,500 |
| 2022 | $1,104 | $35,740 | $920 | $34,820 |
| 2021 | $957 | $31,220 | $660 | $30,560 |
| 2020 | $955 | $54,440 | $640 | $53,800 |
| 2019 | $1,768 | $54,400 | $600 | $53,800 |
| 2018 | $1,717 | $52,840 | $600 | $52,240 |
| 2017 | $1,572 | $48,380 | $0 | $0 |
| 2015 | $701 | $23,360 | $0 | $0 |
| 2014 | $751 | $24,880 | $0 | $0 |
| 2013 | -- | $24,500 | $0 | $0 |
Agents Affiliated with this Home
-

Seller's Agent in 2016
Summer Glover
EXIT Realty Sweet HOMElife
(205) 492-4127
74 Total Sales
-
R
Buyer's Agent in 2016
Renay Parker
Keller Williams Metro North
-

Seller's Agent in 2012
Rebecca Tucker
EXIT Realty Sweet HOMElife
(205) 244-0743
104 Total Sales
Map
Source: Greater Alabama MLS
MLS Number: 753380
APN: 24-06-13-0-000-014.003
- 450 Baltimore Rd
- 238 Sunset Rd
- 2955 Oscar Bradford Rd
- 815 Lazy Y Rd
- 224 Red Oak Dr
- 1757 Oscar Bradford Rd
- 497 High Pointe Dr Unit 497
- 0 Country Rd Unit Smoke Rise Sector 10
- 747 Colony Rd
- 0 Hickory Ln Unit 813 1349719
- 000 County Road 5
- 530 Indian Hills Rd
- 215 Sitton Rd
- 0 Valley Cir Unit 580 21412399
- 0 Valley Cir Unit 579 21412398
- 8353 Al Highway 91
- 8353 Alabama 91
- 161 Sitton Rd
- 15016 Alabama 91
- 0 Valley Ln Unit 21407001
