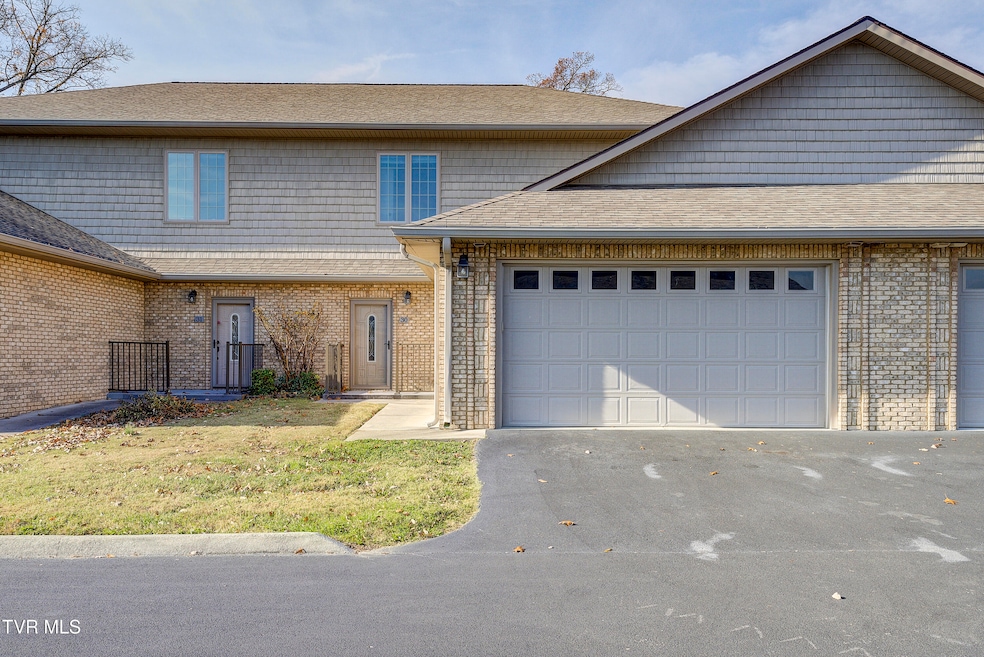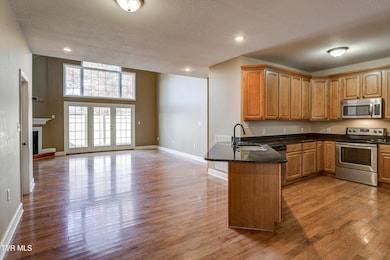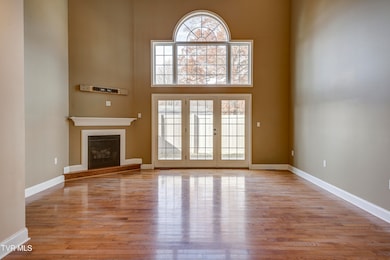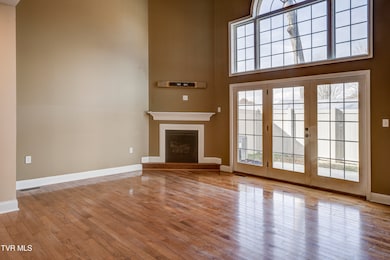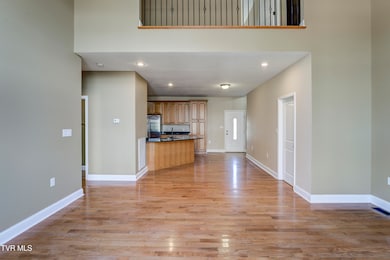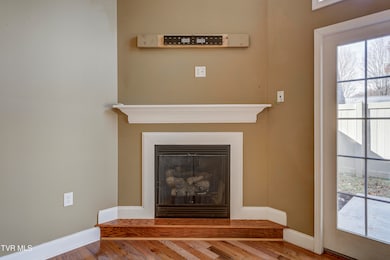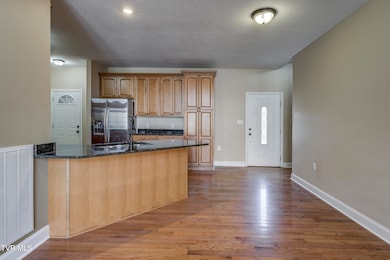575 Boring Chapel Rd Unit 30 Johnson City, TN 37615
Estimated payment $2,725/month
Highlights
- Popular Property
- Pool House
- Waterfront
- Docks
- Gated Community
- Lake Privileges
About This Home
Welcome to Gabriel Crossing, one of Gray's most sought-after lake-living communities! This spacious 4-bedroom, 2.5-bath home offers the perfect balance of comfort, style, and convenience. Step inside to find an open-concept layout with abundant natural light, hardwood floors, and a welcoming great room that flows seamlessly into the dining area and kitchen. The kitchen features stainless steel appliances, granite countertops, and ample cabinetry, ideal for entertaining or family gatherings.
The primary suite offers a relaxing retreat with a large walk-in closet and ensuite bath, while three additional bedrooms provide flexibility for guests, a home office, or growing family needs.
Outside, enjoy a private patio surrounded by beautiful landscaping and mature trees. The Gabriel Crossing community offers resort-style amenities, including a sparkling pool, lakeside gazebo and your own deeded boat slip for direct access to Boone Lake. Perfect for boating, fishing, and sunset cruises.
Conveniently located near shopping, dining, and top-rated schools, this home combines lakeside tranquility with everyday practicality. Experience the joy of lake living. Schedule your private showing today!
All information herein is deemed reliable but not guaranteed. Information has been gathered from third party sources., Buyer and Buyer's Agent to verify all information herein.
Listing Agent
Coldwell Banker Security Real Estate License #382884 Listed on: 11/10/2025

Townhouse Details
Home Type
- Townhome
Est. Annual Taxes
- $1,743
Year Built
- Built in 2012
Lot Details
- Waterfront
- Privacy Fence
- Cleared Lot
- Property is in good condition
HOA Fees
- $420 Monthly HOA Fees
Parking
- 2 Car Garage
Home Design
- Brick Exterior Construction
- Block Foundation
- Shingle Roof
- Vinyl Siding
Interior Spaces
- 2,170 Sq Ft Home
- 2-Story Property
- Double Pane Windows
- French Doors
- Entrance Foyer
- Living Room with Fireplace
- Crawl Space
Kitchen
- Eat-In Kitchen
- Electric Range
- Microwave
- Dishwasher
- Kitchen Island
- Granite Countertops
Flooring
- Wood
- Tile
Bedrooms and Bathrooms
- 4 Bedrooms
- Walk-In Closet
- Whirlpool Bathtub
- Garden Bath
Laundry
- Laundry Room
- Washer and Electric Dryer Hookup
Home Security
Pool
- Pool House
- In Ground Pool
Outdoor Features
- Docks
- Lake Privileges
- Patio
- Front Porch
Schools
- Boones Creek Elementary And Middle School
- Daniel Boone High School
Utilities
- Central Heating and Cooling System
- Heat Pump System
- Fiber Optics Available
- Phone Available
- Cable TV Available
Listing and Financial Details
- Assessor Parcel Number 013f B 029.00
- Seller Considering Concessions
Community Details
Overview
- Gabriels Crossing Condos
- Gabriels Crossing Subdivision
- FHA/VA Approved Complex
- Community Lake
Recreation
- Community Pool
Security
- Gated Community
- Fire and Smoke Detector
Map
Home Values in the Area
Average Home Value in this Area
Tax History
| Year | Tax Paid | Tax Assessment Tax Assessment Total Assessment is a certain percentage of the fair market value that is determined by local assessors to be the total taxable value of land and additions on the property. | Land | Improvement |
|---|---|---|---|---|
| 2024 | $1,743 | $101,950 | $6,575 | $95,375 |
| 2022 | $1,284 | $59,725 | $6,575 | $53,150 |
| 2021 | $1,284 | $59,725 | $6,575 | $53,150 |
| 2020 | $1,284 | $59,725 | $6,575 | $53,150 |
| 2019 | $1,366 | $59,725 | $6,575 | $53,150 |
| 2018 | $1,366 | $57,400 | $6,300 | $51,100 |
| 2017 | $1,366 | $57,400 | $6,300 | $51,100 |
| 2016 | $1,366 | $57,400 | $6,300 | $51,100 |
| 2015 | $1,136 | $57,400 | $6,300 | $51,100 |
| 2014 | $1,136 | $57,400 | $6,300 | $51,100 |
Property History
| Date | Event | Price | List to Sale | Price per Sq Ft | Prior Sale |
|---|---|---|---|---|---|
| 11/10/2025 11/10/25 | For Sale | $409,900 | +79.9% | $189 / Sq Ft | |
| 10/24/2017 10/24/17 | Sold | $227,900 | -0.9% | $105 / Sq Ft | View Prior Sale |
| 10/16/2017 10/16/17 | Pending | -- | -- | -- | |
| 07/13/2017 07/13/17 | For Sale | $229,900 | -- | $106 / Sq Ft |
Purchase History
| Date | Type | Sale Price | Title Company |
|---|---|---|---|
| Warranty Deed | $227,900 | Foundation Title & Closing |
Source: Tennessee/Virginia Regional MLS
MLS Number: 9988146
APN: 013F-B-029.00-C-030
- 575 Boring Chapel Rd Unit 22
- 575 Boring Chapel Rd Unit 31
- 524 Boring Chapel Rd
- 667 Rockingham Rd
- 455 Boring Chapel Rd
- 614 Harbor Point Dr
- 793 S Pickens Bridge Rd
- 384 Boring Chapel Rd
- 6 Edgewater Ct
- 00 Pickens Bridge Rd
- 433 Rockingham Rd
- 473 Rockingham Rd
- tbd Rockingham Rd
- 129 Redman Ln
- 264 Allison Cove Trail
- Lot 5 Snyder Rd
- 218 Lake Meadow Dr
- Lot 1 Snyder Rd
- Tbd Boonewood Pvt Dr
- 153 H R King Rd Unit 1
- 563 Boring Chapel Rd Unit 12
- 563 Boring Chapel Rd
- 5766 Wildlife Cir
- 85 Scout Branch
- 111 Roseview Dr
- 121 Julie Ln
- 4214 Englewood Blvd
- 805 Old Gray Station Rd
- 6125 Kingsport Hwy
- 4113 E Englewood Blvd
- 516 Lakeside Dock Dr
- 516 Lakeside Dock Dr Unit 9
- 133 Boone Ridge Dr
- 1018 Harbour Dr
- 6319 Kingsport Hwy
- 3500 Timberlake Rd
- 152 Gray Station Rd
- 402 E Mountain View Rd
- 106-108 W Mountain View Rd
- 346 Old Gray Station Rd
