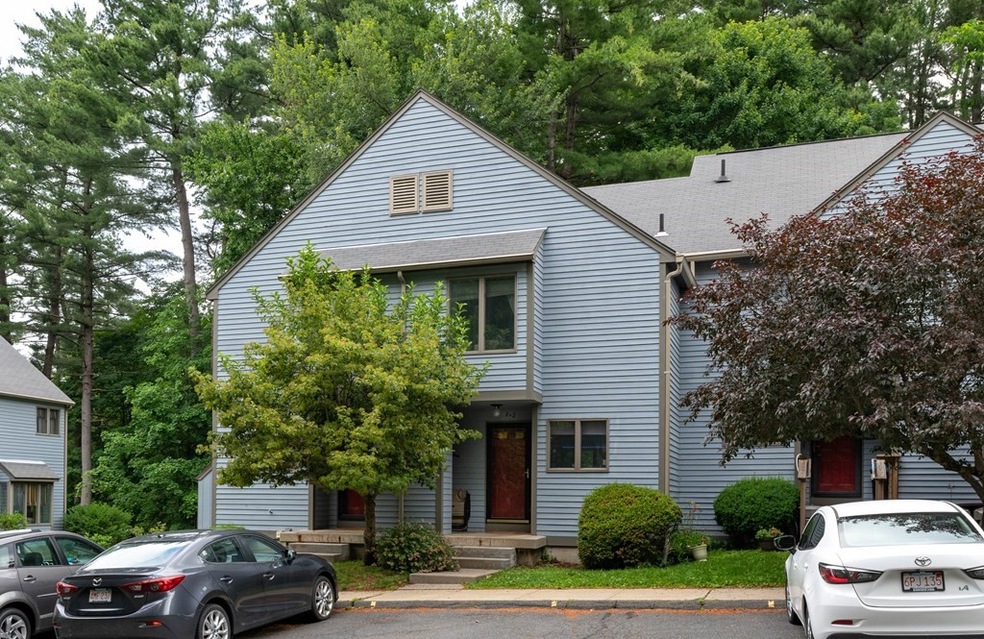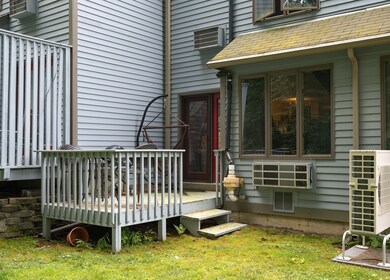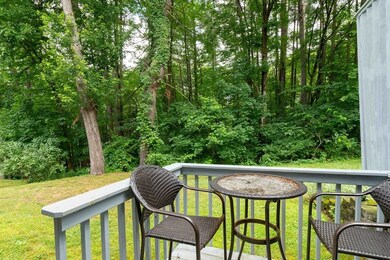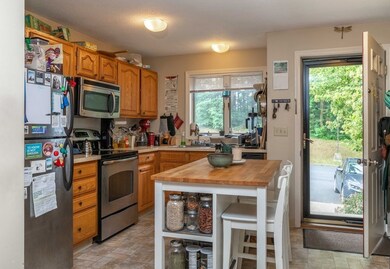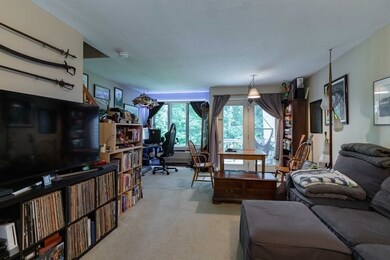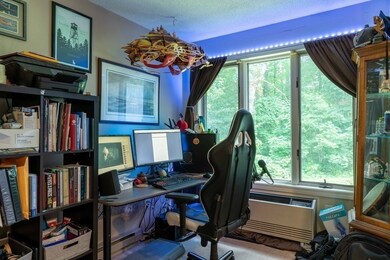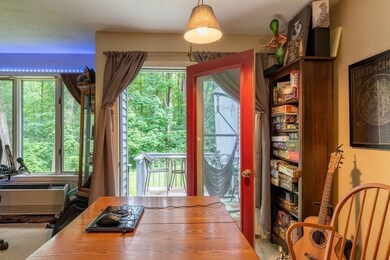
575 Bridge Rd Unit 7-2 Florence, MA 01062
Florence NeighborhoodHighlights
- Medical Services
- Open Floorplan
- Jogging Path
- Northampton High School Rated A
- Deck
- Balcony
About This Home
As of August 2022Welcome to The Gables! Build Equity or Buy for Investment at this well-established, professionally managed condo association. This Townhouse condominium has a spacious, open-concept kitchen/dining & living room which gives the living space a contemporary feel. Living Room has exterior access & a slider which opens to a private deck overlooking trees & greenery. First floor has half bath. Second floor has 2 large bedrooms with ample closet space, full bath + linen closet. Basement has excellent ceiling height, holds full potential to be finished and is currently used for laundry & storage. All Appliances included. Pets are allowed with restrictions. Centrally located a short distance to fabulous Look Park, bike path, highway, shopping and downtown Northampton. Currently rented for $1,625, tenants will be vacating by the end of August. This condo is a smart choice in today’s marketplace whether you plan to live in the unit or rent it for a monthly return.
Last Buyer's Agent
Steve Rovithis
ROVI Homes
Townhouse Details
Home Type
- Townhome
Est. Annual Taxes
- $3,420
Year Built
- Built in 1992
HOA Fees
- $358 Monthly HOA Fees
Home Design
- Frame Construction
- Shingle Roof
Interior Spaces
- 975 Sq Ft Home
- 2-Story Property
- Open Floorplan
- Sliding Doors
Kitchen
- Range
- Dishwasher
- Disposal
Flooring
- Wall to Wall Carpet
- Vinyl
Bedrooms and Bathrooms
- 2 Bedrooms
- Primary bedroom located on second floor
- Bathtub with Shower
- Linen Closet In Bathroom
Laundry
- Dryer
- Washer
Basement
- Exterior Basement Entry
- Laundry in Basement
Parking
- 2 Car Parking Spaces
- Off-Street Parking
Outdoor Features
- Balcony
- Deck
Location
- Property is near schools
Schools
- Jfk Middle School
- Nhh High School
Utilities
- No Cooling
- Heating Available
Listing and Financial Details
- Assessor Parcel Number 3716346
Community Details
Overview
- Other Mandatory Fees include Water, Sewer, Master Insurance, Exterior Maintenance, Landscaping, Snow Removal, Refuse Removal
- Association fees include water, sewer, insurance, maintenance structure, ground maintenance, snow removal, trash
- 48 Units
- The Gables Condominiums Community
Amenities
- Medical Services
Recreation
- Park
- Jogging Path
- Bike Trail
Pet Policy
- Call for details about the types of pets allowed
Similar Homes in the area
Home Values in the Area
Average Home Value in this Area
Property History
| Date | Event | Price | Change | Sq Ft Price |
|---|---|---|---|---|
| 08/29/2022 08/29/22 | Sold | $307,000 | +32.0% | $315 / Sq Ft |
| 07/06/2022 07/06/22 | Pending | -- | -- | -- |
| 06/26/2022 06/26/22 | For Sale | $232,500 | +25.7% | $238 / Sq Ft |
| 01/31/2014 01/31/14 | Sold | $185,000 | -3.9% | $154 / Sq Ft |
| 12/26/2013 12/26/13 | Pending | -- | -- | -- |
| 11/04/2013 11/04/13 | Price Changed | $192,500 | -1.5% | $160 / Sq Ft |
| 10/07/2013 10/07/13 | Price Changed | $195,500 | -1.0% | $163 / Sq Ft |
| 09/09/2013 09/09/13 | Price Changed | $197,500 | -1.2% | $165 / Sq Ft |
| 07/24/2013 07/24/13 | For Sale | $199,900 | -- | $167 / Sq Ft |
Tax History Compared to Growth
Agents Affiliated with this Home
-

Seller's Agent in 2022
Lisa Palumbo
Delap Real Estate LLC
(413) 320-7913
31 in this area
207 Total Sales
-
S
Buyer's Agent in 2022
Steve Rovithis
ROVI Homes
-

Seller's Agent in 2014
Brad McGrath
Coldwell Banker Community REALTORS®
(413) 575-4440
23 in this area
136 Total Sales
Map
Source: MLS Property Information Network (MLS PIN)
MLS Number: 73004240
- 575 Bridge Rd Unit 11-2
- 47 Hatfield St Unit A
- 51 1/2 Hatfield St Unit 6
- 19 Hatfield St
- 16 Fairfield Ave
- 152 S Main St Unit 4
- 152 S Main St Unit 6
- 152 S Main St Unit 8
- 152 S Main St Unit 7
- 152 S Main St Unit 5
- 46 Allison St
- 103 High St
- 154 N Maple St
- 76 Maple St
- 67 Park St Unit D
- 30 Landy Ave
- 37 Landy Ave
- 8 Warner St
- 21 5th Ave
- 103 Massasoit St
