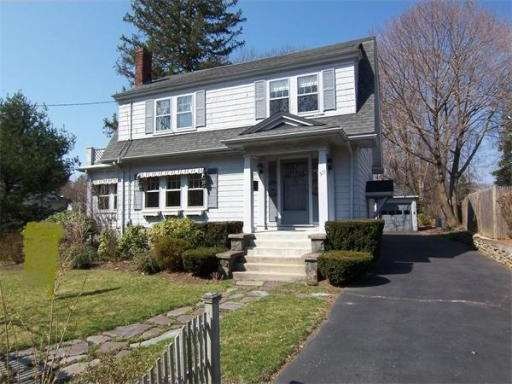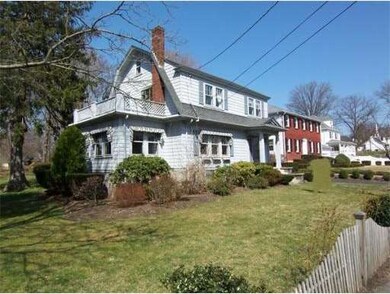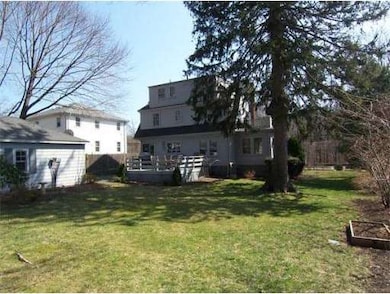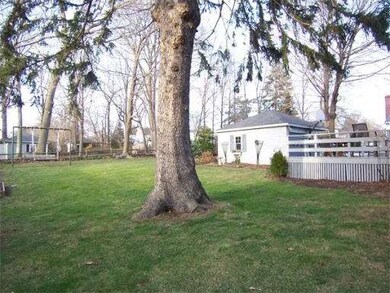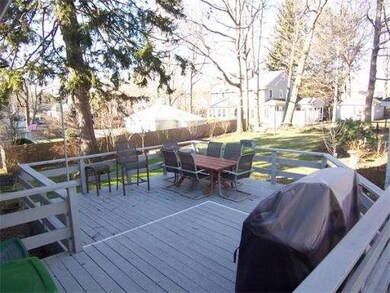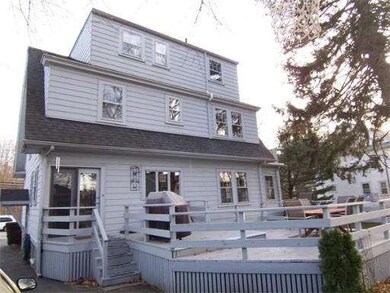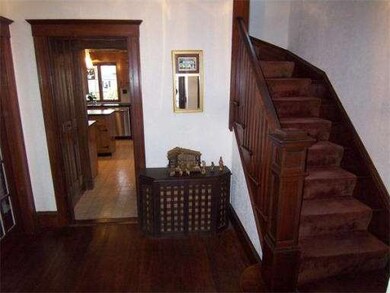
575 Canton Ave Milton, MA 02186
Milton Center NeighborhoodAbout This Home
As of June 2017Sellers say "Make an Offer". Pride of ownership shows in this Canton Avenue home in the center of Milton. Well maintained four bedrooms, two full baths, eat in kitchen, sun room, finished half basement, two tiered deck, and two car garage. Beautiful, large level back yard perfect for family fun. All within walking distance of Pierce Middle School, Milton High School,Saint Mary's School, Milton Academy, Milton Library and the trails of the Blue Hills.
Last Agent to Sell the Property
James Mullen
Kelley & Rege Properties, Inc. Listed on: 12/19/2011
Last Buyer's Agent
James Mullen
Kelley & Rege Properties, Inc. Listed on: 12/19/2011
Home Details
Home Type
Single Family
Est. Annual Taxes
$10,933
Year Built
1925
Lot Details
0
Listing Details
- Lot Description: Paved Drive, Level
- Special Features: None
- Property Sub Type: Detached
- Year Built: 1925
Interior Features
- Has Basement: Yes
- Fireplaces: 1
- Primary Bathroom: No
- Number of Rooms: 9
- Amenities: Park, Walk/Jog Trails, Golf Course, Medical Facility, Conservation Area, Highway Access, House of Worship, Private School, Public School
- Electric: Circuit Breakers
- Energy: Storm Windows, Storm Doors
- Flooring: Wood
- Basement: Full, Partially Finished
- Bedroom 2: Second Floor
- Bedroom 3: Second Floor
- Bedroom 4: Third Floor
- Bathroom #1: Second Floor
- Bathroom #2: Third Floor
- Kitchen: First Floor
- Laundry Room: Basement
- Living Room: First Floor
- Master Bedroom: Second Floor
- Master Bedroom Description: Hard Wood Floor
- Dining Room: First Floor
Exterior Features
- Construction: Frame
- Exterior: Shingles
- Exterior Features: Deck
- Foundation: Granite
Garage/Parking
- Garage Parking: Detached
- Garage Spaces: 2
- Parking: Paved Driveway
- Parking Spaces: 4
Utilities
- Utility Connections: for Gas Range, for Gas Oven
Condo/Co-op/Association
- HOA: No
Ownership History
Purchase Details
Purchase Details
Home Financials for this Owner
Home Financials are based on the most recent Mortgage that was taken out on this home.Purchase Details
Home Financials for this Owner
Home Financials are based on the most recent Mortgage that was taken out on this home.Purchase Details
Home Financials for this Owner
Home Financials are based on the most recent Mortgage that was taken out on this home.Similar Homes in the area
Home Values in the Area
Average Home Value in this Area
Purchase History
| Date | Type | Sale Price | Title Company |
|---|---|---|---|
| Quit Claim Deed | -- | None Available | |
| Quit Claim Deed | -- | None Available | |
| Not Resolvable | $759,000 | -- | |
| Not Resolvable | $589,000 | -- | |
| Fiduciary Deed | $490,000 | -- | |
| Fiduciary Deed | $490,000 | -- |
Mortgage History
| Date | Status | Loan Amount | Loan Type |
|---|---|---|---|
| Previous Owner | $215,000 | Credit Line Revolving | |
| Previous Owner | $613,000 | Stand Alone Refi Refinance Of Original Loan | |
| Previous Owner | $598,000 | New Conventional | |
| Previous Owner | $37,950 | Credit Line Revolving | |
| Previous Owner | $54,200 | Credit Line Revolving | |
| Previous Owner | $417,000 | New Conventional |
Property History
| Date | Event | Price | Change | Sq Ft Price |
|---|---|---|---|---|
| 06/23/2017 06/23/17 | Sold | $759,000 | +8.6% | $318 / Sq Ft |
| 04/26/2017 04/26/17 | Pending | -- | -- | -- |
| 04/18/2017 04/18/17 | For Sale | $699,000 | +18.7% | $293 / Sq Ft |
| 04/30/2015 04/30/15 | Sold | $589,000 | -1.3% | $223 / Sq Ft |
| 03/03/2015 03/03/15 | Pending | -- | -- | -- |
| 02/23/2015 02/23/15 | For Sale | $597,000 | +21.8% | $226 / Sq Ft |
| 06/15/2012 06/15/12 | Sold | $490,000 | -7.4% | $185 / Sq Ft |
| 05/29/2012 05/29/12 | Pending | -- | -- | -- |
| 12/19/2011 12/19/11 | For Sale | $529,000 | -- | $200 / Sq Ft |
Tax History Compared to Growth
Tax History
| Year | Tax Paid | Tax Assessment Tax Assessment Total Assessment is a certain percentage of the fair market value that is determined by local assessors to be the total taxable value of land and additions on the property. | Land | Improvement |
|---|---|---|---|---|
| 2025 | $10,933 | $985,800 | $493,400 | $492,400 |
| 2024 | $10,656 | $975,800 | $469,900 | $505,900 |
| 2023 | $10,542 | $924,700 | $447,600 | $477,100 |
| 2022 | $10,210 | $818,800 | $447,600 | $371,200 |
| 2021 | $9,872 | $751,900 | $398,400 | $353,500 |
| 2020 | $9,676 | $737,500 | $390,900 | $346,600 |
| 2019 | $9,437 | $716,000 | $379,500 | $336,500 |
| 2018 | $9,987 | $723,200 | $305,200 | $418,000 |
| 2017 | $7,873 | $580,600 | $290,700 | $289,900 |
| 2016 | $7,517 | $556,800 | $276,200 | $280,600 |
| 2015 | -- | $483,800 | $234,000 | $249,800 |
Agents Affiliated with this Home
-

Seller's Agent in 2017
Julianne Bridgeman
Ceres Real Estate
(617) 688-8555
10 in this area
75 Total Sales
-
S
Buyer's Agent in 2017
Susan Dunton
Coldwell Banker Realty - Milton
(617) 797-1668
1 in this area
3 Total Sales
-

Seller's Agent in 2015
Jason Saphire
Saphire Hospitality, Inc.
(877) 249-5478
1 in this area
1,234 Total Sales
-
J
Seller's Agent in 2012
James Mullen
Kelley & Rege Properties, Inc.
Map
Source: MLS Property Information Network (MLS PIN)
MLS Number: 71320416
APN: MILT-000000-D000055-000023
- 338 Thacher St
- 32 Centre St
- 79 Sias Ln
- 12 Lincoln St
- 1 Chilton Park
- 27 Revere St
- 60 Whittier Rd
- 51 Clifton Rd
- 23 Standish Rd
- 86 Dyer Ave
- 60 Houston Ave Unit 2
- 485 Blue Hills Pkwy Unit 41
- 485 Blue Hills Pkwy Unit 12
- 485 Blue Hills Pkwy Unit 48
- 485 Blue Hills Pkwy Unit 50
- 485 Blue Hills Pkwy Unit 33
- 485 Blue Hills Pkwy Unit 46
- 485 Blue Hills Pkwy Unit 11
- 485 Blue Hills Pkwy Unit 7
- 485 Blue Hills Pkwy Unit 23
