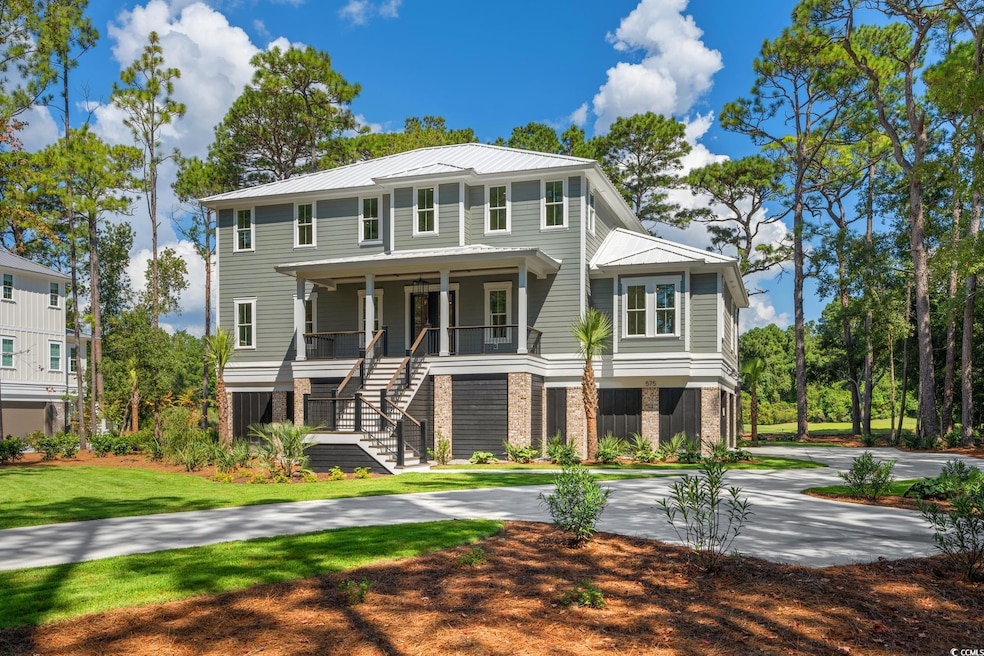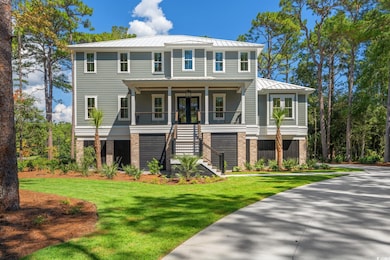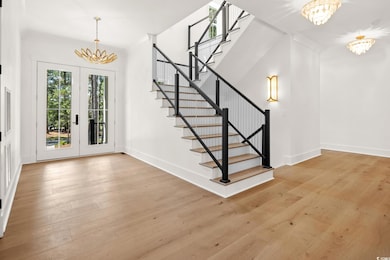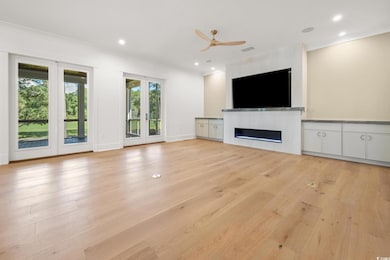575 Collins Meadow Dr Georgetown, SC 29440
Estimated payment $17,924/month
Highlights
- Boat Ramp
- On Golf Course
- New Construction
- Waccamaw Elementary School Rated A-
- Private Beach
- Gated Community
About This Home
Be the first to live in this gorgeous brand-new home! It was just finished September 2025 by RidgeCo, an experienced DeBordieu builder who chose quality craftmanship in every phase of this 5 bedroom, 4 1⁄2 bath house. The fifth bedroom easily converts to an upstairs office. The master suite is on the main level, complete with lavish closet space and a luxurious master bathroom. The builder worked with designers to create a spacious light-filled open floor plan which includes a huge great room with built-ins and fireplace plus a large dining area. It opens to the kitchen, which is both stunning and well-appointed with upscale appliances and a separate large scullery, where you’ll find an extra dishwasher, refrigerator, cabinets and tons of storage. The large screened-in porch has a built-in TV and gas fireplace. The location is ideal- only minutes away from both the golf clubhouse and the beach. Some highlights include: 10 ft ceilings on the main level, 9 ft upstairs, huge garage with epoxy flooring and conditioned space, generous outdoor gathering spaces, 2 laundry rooms, designer lighting fixtures, bar in great room includes a wine cooler and refrigerator/freezer, an extra den upstairs, beautifully landscaped with mature plantings and an irrigation system, tankless water heater, extra efficient with spray foam insulation, elevator services all levels.
Home Details
Home Type
- Single Family
Year Built
- Built in 2025 | New Construction
Lot Details
- 0.59 Acre Lot
- Private Beach
- On Golf Course
- Rectangular Lot
HOA Fees
- $366 Monthly HOA Fees
Parking
- Garage
- Tuck Under Parking
- Side Facing Garage
- Garage Door Opener
Home Design
- Stilt Home
- Bi-Level Home
- Brick Foundation
- Raised Foundation
- Concrete Siding
- Tile
Interior Spaces
- 4,450 Sq Ft Home
- Wet Bar
- Central Vacuum
- Ceiling Fan
- Insulated Doors
- Entrance Foyer
- Family Room with Fireplace
- Family or Dining Combination
- Den
- Screened Porch
- Pull Down Stairs to Attic
- Fire and Smoke Detector
Kitchen
- Double Oven
- Range Hood
- Microwave
- Freezer
- Dishwasher
- Stainless Steel Appliances
- Kitchen Island
- Solid Surface Countertops
- Disposal
Bedrooms and Bathrooms
- 5 Bedrooms
Laundry
- Laundry Room
- Washer and Dryer
Outdoor Features
- Patio
Location
- Flood Zone Lot
- Outside City Limits
Schools
- Waccamaw Elementary School
- Waccamaw Middle School
- Waccamaw High School
Utilities
- Central Heating and Cooling System
- Underground Utilities
- Tankless Water Heater
- Phone Available
- Cable TV Available
Community Details
Overview
- Association fees include common maint/repair, security
- The community has rules related to allowable golf cart usage in the community
Recreation
- Boat Ramp
Additional Features
- Security
- Gated Community
Map
Home Values in the Area
Average Home Value in this Area
Property History
| Date | Event | Price | List to Sale | Price per Sq Ft |
|---|---|---|---|---|
| 09/12/2025 09/12/25 | For Sale | $2,800,000 | -- | $629 / Sq Ft |
Source: Coastal Carolinas Association of REALTORS®
MLS Number: 2523138
- 718 Collins Meadow Dr
- Lot 81 Brandon Way
- 200 Brandon Way
- 58 Swan Point Trail
- Lot 327 Wallace Pate Dr
- Lot 305 Wallace Pate Dr Unit Lot 305 and 1/2 Lot
- 86 Permit Ct
- 118 Ballyhoo St
- 77 Ballyhoo St
- 938 Wallace Pate Dr
- Lot 227 Summerwood Dr
- 14 Cotillion Ct
- 15 Pinckney Ln
- 116 Summer Haven Ct Unit 11-B-2
- 102 Summer Haven Ct Unit A-4
- 363 Debordieu Blvd Unit NEC-1
- 139 Pioneer Loop
- 500 Wallace Pate Dr Unit DeBordieu Colony
- 123 Pioneer Loop
- 299 Colony Club Dr
- 546 Collins Meadow Dr Unit ID1253398P
- 20 Brandon Way Unit ID1253473P
- 752 Collins Meadow Dr Unit ID1253454P
- 34 Collins Meadow Dr Unit ID1253486P
- 49 Collins Meadow Dr Unit ID1253367P
- 773 Bonnyneck Dr Unit ID1253374P
- 125 Brandon Way Unit ID1253412P
- 723 Bonnyneck Dr Unit ID1253362P
- 723 Bonnyneck Dr Unit ID1253480P
- 127 Marsh Lake Dr Unit ID1253465P
- 1332 Wallace Pate Dr Unit ID1253404P
- 94 Whiting Ln Unit ID1253460P
- 203 Whiting Ln Unit ID1253378P
- 94 Ballyhoo St Unit ID1253489P
- 3482 Luvan Blvd Unit ID1253427P
- 110 Debordieu Blvd Unit ID1253431P
- 38 Leeward Ct Unit ID1253397P
- 64 Tradewind Ct Unit ID1253401P
- 496 Debordieu Blvd Unit ID1253493P
- 221 Ocean Park Loop Unit ID1253466P







