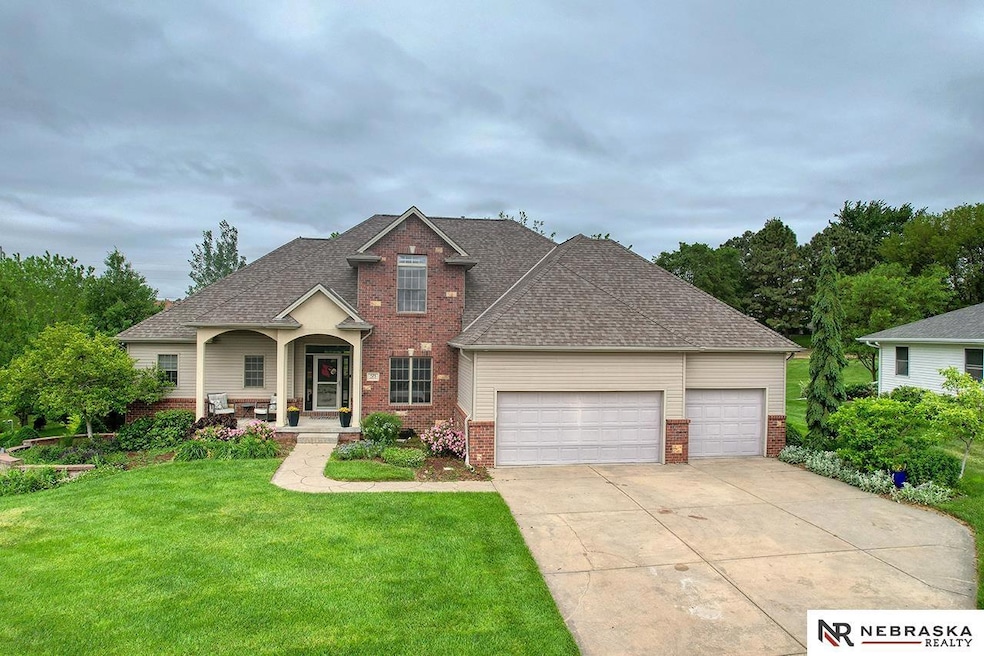
OPEN SUN 4PM - 5PM
$10K PRICE DROP
Estimated payment $3,602/month
Total Views
7,295
5
Beds
3.5
Baths
4,100
Sq Ft
$134
Price per Sq Ft
Highlights
- 0.45 Acre Lot
- Deck
- Wood Flooring
- Crete Elementary School Rated A
- Cathedral Ceiling
- 3 Fireplaces
About This Home
Stunning 5-bedroom, 4-bath home with a 3-car finished garage and a beautifully landscaped yard. Enjoy outdoor living on the covered patio and deck—perfect for entertaining! The spacious interior features a formal dining room, convenient first-floor laundry, and a well-appointed kitchen with included appliances. The luxurious primary suite offers comfort and privacy. Underground sprinklers keep the yard lush and green. Move-in ready and meticulously maintained—this home has it all!
Open House Schedule
-
Sunday, August 17, 20254:00 to 5:00 pm8/17/2025 4:00:00 PM +00:008/17/2025 5:00:00 PM +00:00Add to Calendar
Home Details
Home Type
- Single Family
Est. Annual Taxes
- $7,332
Year Built
- Built in 2004
Lot Details
- 0.45 Acre Lot
- Cul-De-Sac
- Sloped Lot
- Sprinkler System
Parking
- 3 Car Attached Garage
- Garage Door Opener
Home Design
- Composition Roof
- Vinyl Siding
- Concrete Perimeter Foundation
Interior Spaces
- 1.5-Story Property
- Cathedral Ceiling
- Ceiling Fan
- 3 Fireplaces
- Electric Fireplace
- Window Treatments
- Formal Dining Room
Kitchen
- Oven
- Cooktop
- Microwave
- Freezer
- Dishwasher
- Disposal
Flooring
- Wood
- Wall to Wall Carpet
- Ceramic Tile
Bedrooms and Bathrooms
- 5 Bedrooms
- Walk-In Closet
- Dual Sinks
Laundry
- Dryer
- Washer
Finished Basement
- Walk-Out Basement
- Sump Pump
Outdoor Features
- Deck
- Covered Patio or Porch
- Shed
Schools
- Crete Elementary And Middle School
- Crete High School
Utilities
- Cooling Available
- Forced Air Heating System
- Heat Pump System
- Water Softener
Community Details
- No Home Owners Association
Listing and Financial Details
- Assessor Parcel Number 760145793
Map
Create a Home Valuation Report for This Property
The Home Valuation Report is an in-depth analysis detailing your home's value as well as a comparison with similar homes in the area
Home Values in the Area
Average Home Value in this Area
Tax History
| Year | Tax Paid | Tax Assessment Tax Assessment Total Assessment is a certain percentage of the fair market value that is determined by local assessors to be the total taxable value of land and additions on the property. | Land | Improvement |
|---|---|---|---|---|
| 2024 | $7,332 | $533,260 | $43,070 | $490,190 |
| 2023 | $8,716 | $488,695 | $43,070 | $445,625 |
| 2022 | $7,833 | $396,165 | $36,500 | $359,665 |
| 2021 | $7,423 | $372,635 | $36,500 | $336,135 |
| 2020 | $6,751 | $328,790 | $36,500 | $292,290 |
| 2019 | $6,290 | $301,525 | $36,500 | $265,025 |
| 2018 | $6,084 | $288,905 | $36,500 | $252,405 |
| 2017 | $5,887 | $276,885 | $36,500 | $240,385 |
| 2016 | $5,639 | $265,440 | $36,500 | $228,940 |
| 2015 | $5,730 | $265,440 | $36,500 | $228,940 |
| 2014 | $5,901 | $265,440 | $36,500 | $228,940 |
Source: Public Records
Property History
| Date | Event | Price | Change | Sq Ft Price |
|---|---|---|---|---|
| 07/15/2025 07/15/25 | Price Changed | $549,000 | -1.8% | $134 / Sq Ft |
| 05/21/2025 05/21/25 | For Sale | $559,000 | -- | $136 / Sq Ft |
Source: Great Plains Regional MLS
Purchase History
| Date | Type | Sale Price | Title Company |
|---|---|---|---|
| Assessor Sales History | $271,291 | -- | |
| Assessor Sales History | $36,500 | -- |
Source: Public Records
Mortgage History
| Date | Status | Loan Amount | Loan Type |
|---|---|---|---|
| Closed | $80,000 | Unknown | |
| Closed | $204,000 | Unknown |
Source: Public Records
Similar Homes in Crete, NE
Source: Great Plains Regional MLS
MLS Number: 22513630
APN: 760145793
Nearby Homes
- 720 Franklin Dr
- 1740 Fairchild Dr
- 1845 Willow Ln
- 1855 Willow Ln
- 1865 Willow Ln
- 1905 Willow Ln
- 1055 Jasmine Ave
- 1915 Willow Ln
- 1925 Willow Ln
- 1935 Willow Ln
- 1945 Willow Ln
- 1200 Johnson Ln
- 1210 Johnson Ln
- 1937 Eastgate Dr
- 1946 Eastgate Dr
- 2104 Eastgate Dr
- 809 E 2nd St
- 705 E 5th St
- 1625 Fir Ave
- 420 S Boswell Ave
- 905 E 9th St
- 6740 SW 4th St
- 8801 Executive Woods Dr
- 8722 Executive Woods Dr
- 7501 S 15th St
- 8450-8455 Cody Dr
- 7500 S 15th St
- 1400 Garret Ln
- 10300 S 27th St
- 4410 S Folsom St
- 8450 Hollynn Ln
- 1430 Old Farm Rd
- 2450 Tamarin Ridge Rd
- 3055 Crescent Dr
- 9941 S 37th St
- 8801 S 33rd St
- 5450-5540 Salt Valley View St
- 8800 S 33rd St
- 18820 S St
- 1170 SW 27th St






