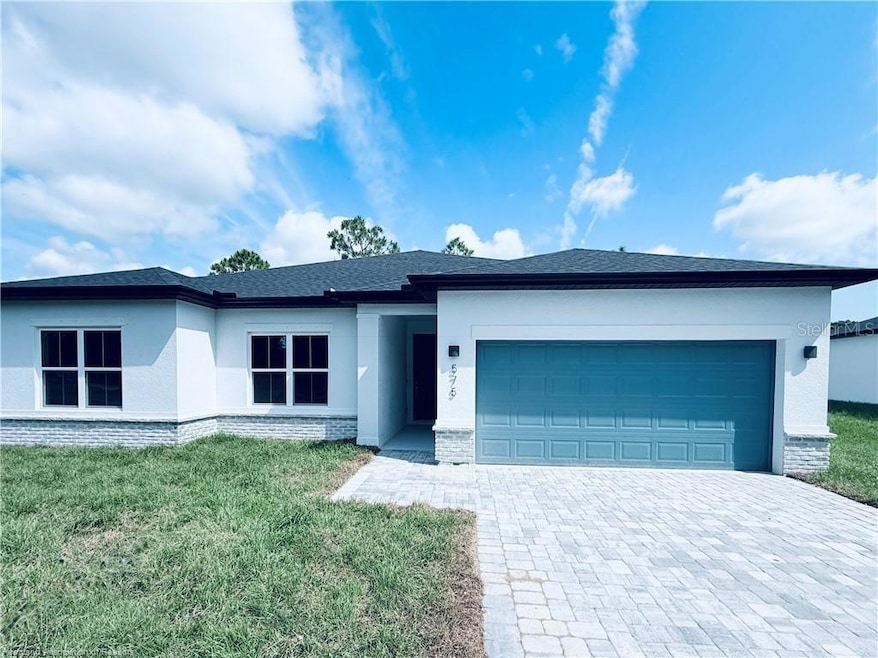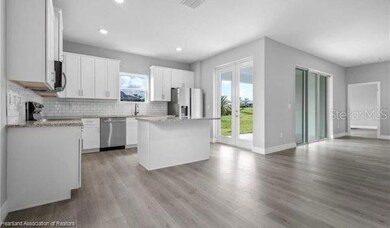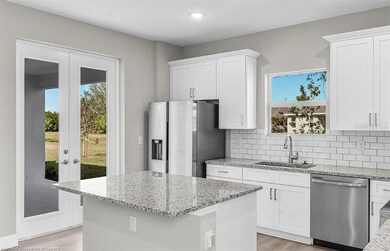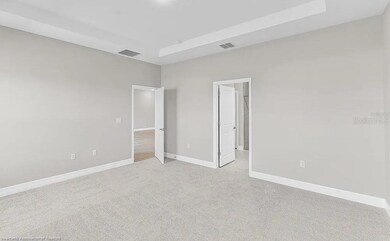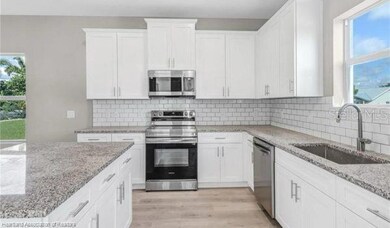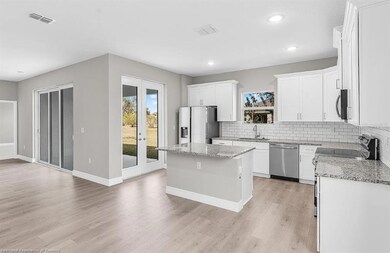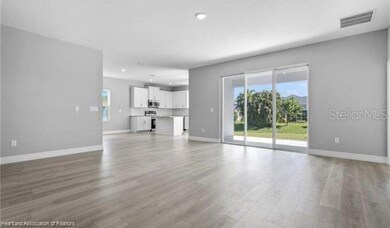
575 Joy Haven Dr Sebastian, FL 32958
Sebastian Highlands NeighborhoodEstimated payment $2,875/month
Highlights
- Under Construction
- Living Room
- Central Heating and Cooling System
- No HOA
- Tile Flooring
- 2 Car Garage
About This Home
Under Construction. Under Construction!!!!!!This home4-bedroom, 3-bathroom home with a spacious 2-car garage. Designed with modern elegance in mind, this home boasts soaring 9'4'' ceilings that create an open and airy atmosphere. The heart of the home is the kitchen, featuring a large entertaining island, granite countertops, and an upgraded Samsung stainless-steel appliance suite—including a washer and dryer! The Patio has Canal. Centrally located, within driving distance to parks, shops, restaurants, boat docks, river and beaches.TheHouse has an expected completion date in late May
Listing Agent
HOT FLORIDA REAL ESTATE Brokerage Phone: 863-473-4544 License #3272588 Listed on: 05/07/2025
Home Details
Home Type
- Single Family
Est. Annual Taxes
- $1,431
Year Built
- Built in 2025 | Under Construction
Lot Details
- 0.26 Acre Lot
- Lot Dimensions are 95.19x124.31
- Southeast Facing Home
- Property is zoned RS-10
Parking
- 2 Car Garage
Home Design
- Home is estimated to be completed on 5/31/25
- Slab Foundation
- Shingle Roof
- Concrete Siding
- Block Exterior
Interior Spaces
- 2,090 Sq Ft Home
- Living Room
Flooring
- Carpet
- Laminate
- Tile
Bedrooms and Bathrooms
- 4 Bedrooms
- 3 Full Bathrooms
Utilities
- Central Heating and Cooling System
- Septic Tank
Community Details
- No Home Owners Association
- Sebastian Highlands Subdivision
Listing and Financial Details
- Visit Down Payment Resource Website
- Legal Lot and Block 13 / 365
- Assessor Parcel Number 31-38-25-00001-3650-00013.0
Map
Home Values in the Area
Average Home Value in this Area
Tax History
| Year | Tax Paid | Tax Assessment Tax Assessment Total Assessment is a certain percentage of the fair market value that is determined by local assessors to be the total taxable value of land and additions on the property. | Land | Improvement |
|---|---|---|---|---|
| 2024 | $1,381 | $80,912 | $80,912 | -- |
| 2023 | $1,381 | $80,912 | $80,912 | $0 |
| 2022 | $866 | $58,661 | $58,661 | $0 |
| 2021 | $808 | $50,975 | $50,975 | $0 |
| 2020 | $694 | $36,411 | $36,411 | $0 |
| 2019 | $663 | $35,601 | $35,601 | $0 |
| 2018 | $645 | $35,197 | $35,197 | $0 |
| 2017 | $592 | $35,197 | $0 | $0 |
| 2016 | $517 | $26,300 | $0 | $0 |
| 2015 | $481 | $22,660 | $0 | $0 |
| 2014 | $553 | $26,650 | $0 | $0 |
Property History
| Date | Event | Price | Change | Sq Ft Price |
|---|---|---|---|---|
| 07/25/2025 07/25/25 | Pending | -- | -- | -- |
| 03/24/2025 03/24/25 | Price Changed | $499,000 | +1.8% | $239 / Sq Ft |
| 03/19/2025 03/19/25 | For Sale | $490,000 | +463.2% | $234 / Sq Ft |
| 01/24/2023 01/24/23 | Sold | $87,000 | -8.4% | -- |
| 12/25/2022 12/25/22 | Pending | -- | -- | -- |
| 09/30/2022 09/30/22 | For Sale | $95,000 | -- | -- |
Purchase History
| Date | Type | Sale Price | Title Company |
|---|---|---|---|
| Warranty Deed | $98,000 | Professional Title | |
| Warranty Deed | $208,500 | Professional Title | |
| Warranty Deed | $136,000 | Executive Title Services | |
| Quit Claim Deed | -- | Patterson & Harmon Pa |
Similar Homes in Sebastian, FL
Source: Stellar MLS
MLS Number: P4934696
APN: 31-38-25-00001-3650-00013.0
- 573 Joy Haven Dr
- 1568 Quatrain Ln
- 1502 Quatrain Ln
- 485 Periwinkle Dr
- 471 Midvale Terrace
- 501 Lanfair Ave
- 1673 Laconia St
- 537 Cavern Terrace
- 1526 Polynesian Ln
- 734 Rolling Hill Dr
- 1690 Seahouse St
- 461 Coply Terrace
- 501 Carnival Terrace
- 795 Rolling Hill Dr
- 665 Rolling Hill Dr
- 774 Belfast Terrace
- 737 Rolling Hill Dr
- 899 Gladiola Ave
- 471 Midvale Terrace
- 426 Lanfair Ave
- 1590 Polynesian Ln
- 442 Lanfair Ave
- 1641 Seahouse St
- 401 Coply Terrace
- 562 Rolling Hill Dr
- 557 Browning Terrace
- 741 Capon Terrace
- 1379 Scroll St
- 111 Port Royal Ct
- 136 Bellamy Trail
- 144 Chaloupe Terrace
- 318 Breakwater Terrace
- 102 Bellamy Trail
- 1181 Barber St
- 203 Stony Point Dr
- 333 Benedictine Terrace
- 708 Newhall Terrace
- 1102 Laconia St
