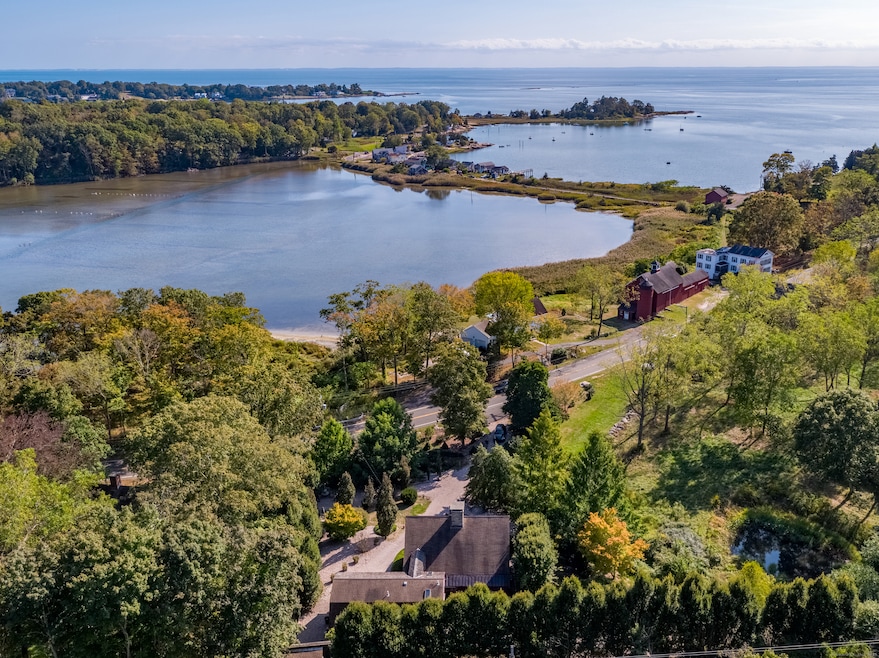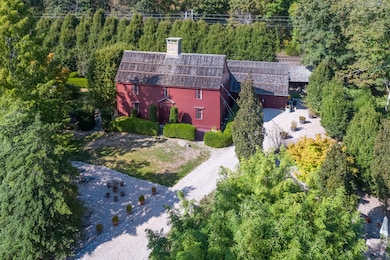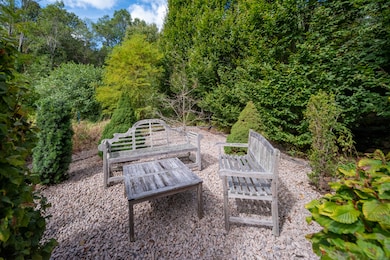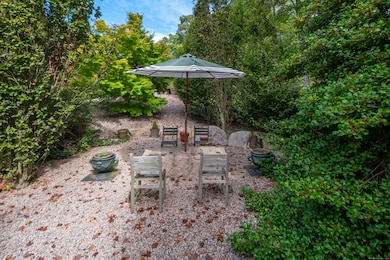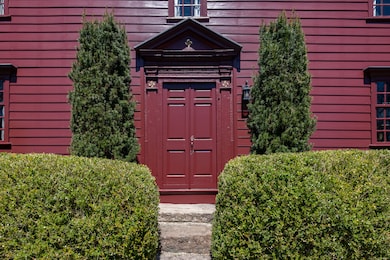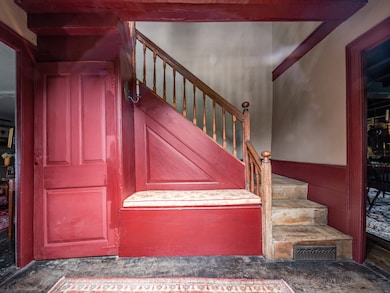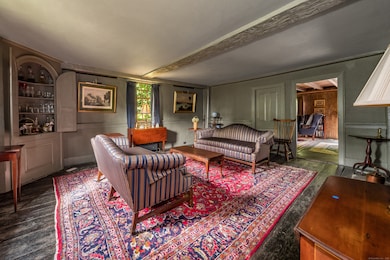575 Leetes Island Rd Guilford, CT 06437
Estimated payment $5,996/month
Highlights
- Colonial Architecture
- Property is near public transit
- 4 Fireplaces
- E.C. Adams Middle School Rated A-
- Attic
- Sitting Room
About This Home
Enjoy living in one of CT's most coveted historical treasures, the Pelatiah Leete House! Perched on a private, sweeping knoll with WATERVIEWS of Shell Beach Lagoon running into Long Island Sound, (located across the road) this Colonial Home is as close as one gets to genuine American History. Only 5 families have inhabited this 1710 English Post & Beam home that has survived Colonial Times & a chapter in the Revolutionary War. One of the first CT structures to be admitted to the National Register of Historical Places, NO building restrictions! Lovingly restored to its authentic past, this Crimson seaside beauty is an antique purist's dream come true! Attention to period details is evident: 4 Fireplaces (beehive ovens) Original Wide Board Chestnut Flooring, Built-Ins, Post & Beam Architecture, Corner Cupboards. Formal Dining Room, Parlor & large Living Room all w/Fireplaces; Den & 1st Fl Full Bath. Kitchen has wine cooler, Pantry & recently updated Carrara Marble counter tops. Dutch Door leads to gracious Patio. 2nd Level offers 2 Bedrooms & Updated, spacious full Bath & Laundry Room. *Town has 2 Bedrooms listed on field card b/c of septic size; the Den w/full Bath on 1st level and a Library on 2nd Level have been used as Bedrooms in the past* Crushed white stones & specimen plantings surround the 4 Garden Rooms magically located throughout the property. The Pelatiah Leete House marries American history with subtle, modern living. Mins to town & beach 2h drive to NYC & Boston
Listing Agent
William Raveis Real Estate Brokerage Phone: (203) 767-6427 License #RES.0781950 Listed on: 09/26/2025

Home Details
Home Type
- Single Family
Est. Annual Taxes
- $11,168
Year Built
- Built in 1710
Lot Details
- 0.64 Acre Lot
- Property is zoned R-5
Parking
- 2 Car Garage
Home Design
- Colonial Architecture
- Antique Architecture
- Stone Foundation
- Frame Construction
- Wood Shingle Roof
- Clap Board Siding
Interior Spaces
- 3,140 Sq Ft Home
- 4 Fireplaces
- French Doors
- Sitting Room
- Storm Doors
Kitchen
- Built-In Oven
- Cooktop
- Dishwasher
- Wine Cooler
Bedrooms and Bathrooms
- 2 Bedrooms
- 2 Full Bathrooms
Laundry
- Laundry Room
- Laundry on upper level
- Electric Dryer
- Washer
Attic
- Storage In Attic
- Walkup Attic
- Unfinished Attic
Unfinished Basement
- Partial Basement
- Interior Basement Entry
Outdoor Features
- Patio
- Exterior Lighting
- Shed
Location
- Property is near public transit
- Property is near shops
Schools
- A. W. Cox Elementary School
- Adams Middle School
- Baldwin Middle School
- Guilford High School
Utilities
- Hot Water Heating System
- Heating System Uses Oil
- 60 Gallon+ Oil Water Heater
- Private Company Owned Well
- Hot Water Circulator
- Fuel Tank Located in Basement
Community Details
- Public Transportation
Listing and Financial Details
- Assessor Parcel Number 1117418
Map
Home Values in the Area
Average Home Value in this Area
Tax History
| Year | Tax Paid | Tax Assessment Tax Assessment Total Assessment is a certain percentage of the fair market value that is determined by local assessors to be the total taxable value of land and additions on the property. | Land | Improvement |
|---|---|---|---|---|
| 2025 | $11,168 | $403,900 | $132,650 | $271,250 |
| 2024 | $10,736 | $403,900 | $132,650 | $271,250 |
| 2023 | $10,417 | $402,500 | $131,250 | $271,250 |
| 2022 | $9,317 | $280,220 | $118,770 | $161,450 |
| 2021 | $9,141 | $280,220 | $118,770 | $161,450 |
| 2020 | $9,054 | $280,220 | $118,770 | $161,450 |
| 2019 | $8,975 | $280,220 | $118,770 | $161,450 |
| 2018 | $8,765 | $280,220 | $118,770 | $161,450 |
| 2017 | $8,324 | $283,530 | $123,770 | $159,760 |
| 2016 | $8,053 | $280,900 | $121,140 | $159,760 |
| 2015 | $7,933 | $280,900 | $121,140 | $159,760 |
| 2014 | $7,702 | $280,900 | $121,140 | $159,760 |
Property History
| Date | Event | Price | List to Sale | Price per Sq Ft |
|---|---|---|---|---|
| 09/26/2025 09/26/25 | For Sale | $959,000 | -- | $305 / Sq Ft |
Purchase History
| Date | Type | Sale Price | Title Company |
|---|---|---|---|
| Warranty Deed | $399,995 | -- | |
| Warranty Deed | $399,995 | -- | |
| Deed | $379,167 | -- |
Mortgage History
| Date | Status | Loan Amount | Loan Type |
|---|---|---|---|
| Closed | $143,000 | No Value Available | |
| Closed | $150,000 | No Value Available | |
| Previous Owner | $145,000 | No Value Available | |
| Previous Owner | $145,000 | Purchase Money Mortgage |
Source: SmartMLS
MLS Number: 24126990
APN: GUIL-000000-000000-019011
- 55 Harbor View Rd
- 48 Andrews Rd
- 35 Bayberry Ln
- 215 Uncas Point Rd
- 76 Sachem Head Rd
- 55-69 Sawmill Rd
- 140 Wildrose Ave
- 201 Mulberry Point Rd
- 427 Three Mile Course
- 294 Thimble Island Rd
- 201 Water St
- 59 Hoadley Creek Cir
- 134 Water St
- 181 Denison Dr
- 1028 Moose Hill Rd
- 12 Bowhay Hill Rd
- 66 High St Unit 36
- 65 Water St
- 0 Reel Island Unit 24071393
- 0 Burr Island
- 99 Great Harbor Rd
- 125 Old Sachems Head Rd
- 34 Prospect Ave
- 18 Bay St
- 624 Vineyard Point Rd
- 87 Decatur Ave
- 66 High St Unit 36
- 35 Faulkner Dr
- 113 Flat Rock Rd
- 18 Graves Ave Unit Main House
- 28 Driveway Unit 2-L
- 113 Seaside Ave
- 93 Seaside Ave
- 67 E Creek Cir Unit In Law Apartment
- 2614 Boston Post Rd Unit 2618A-Li'l Barn
- 475 Saw Mill Rd
- 3 Crescent Bluff Ave
- 14 Elizabeth St
- 43 Soundview Ave
- 85 Michael Dr
