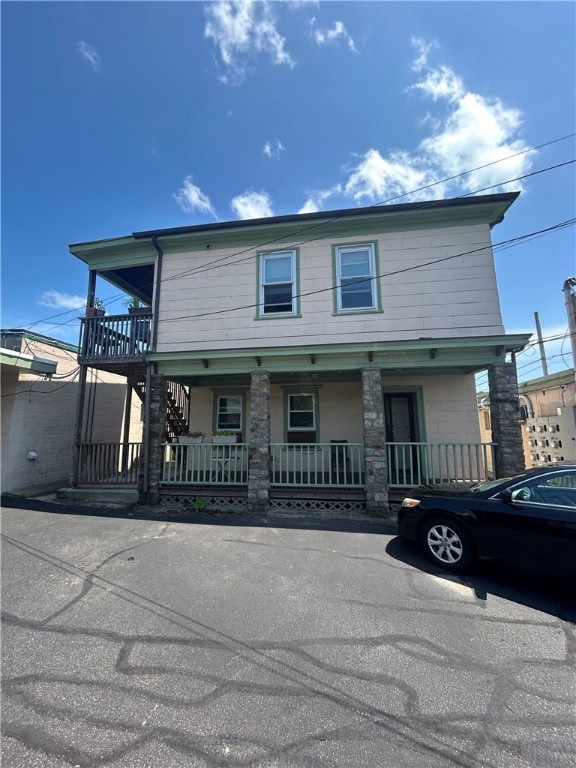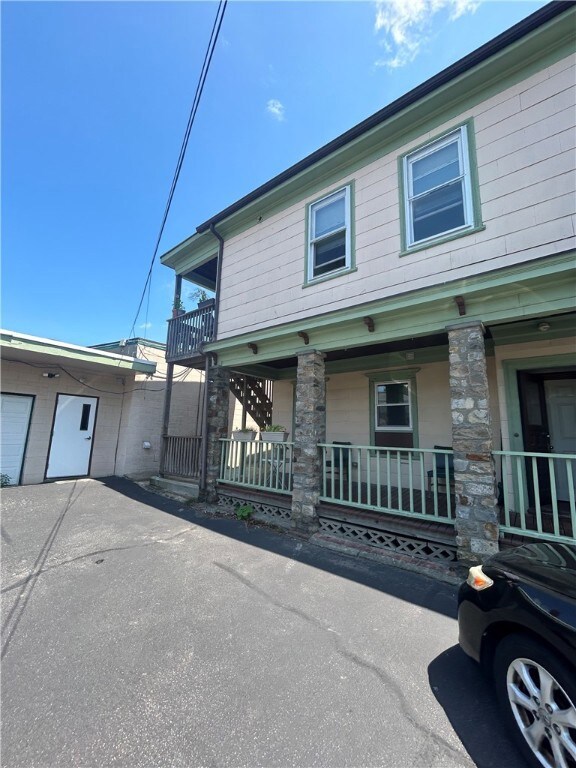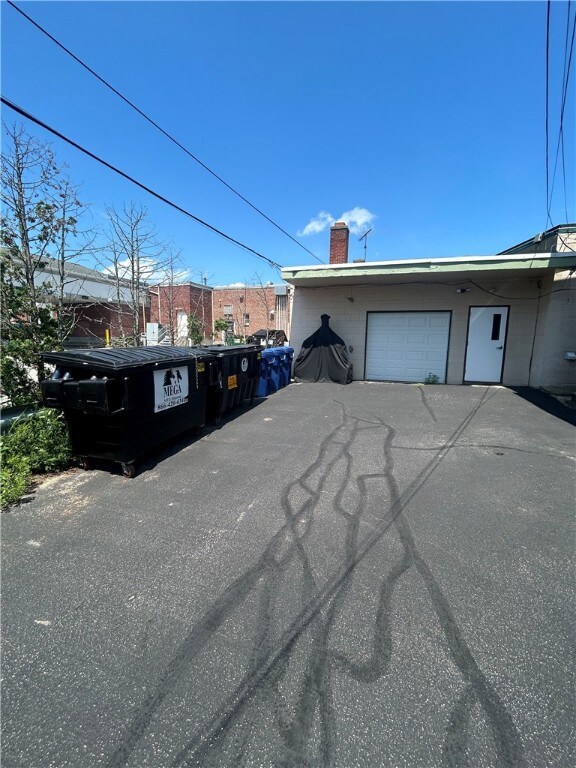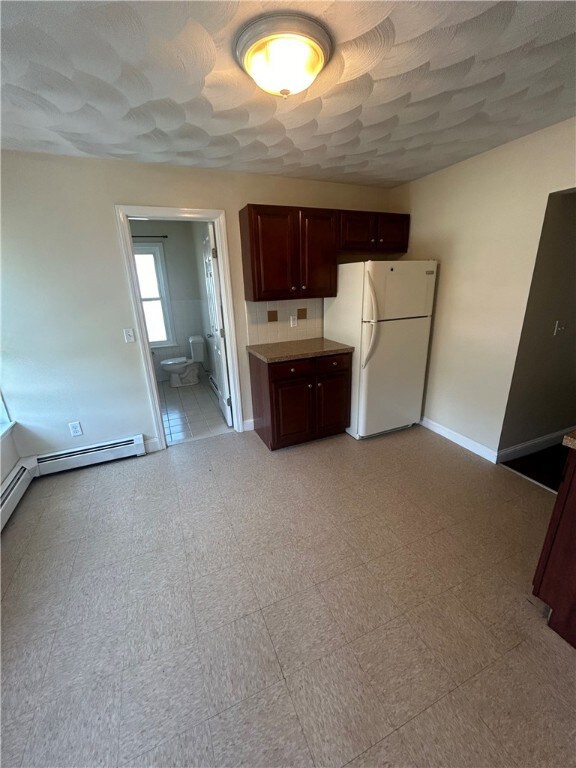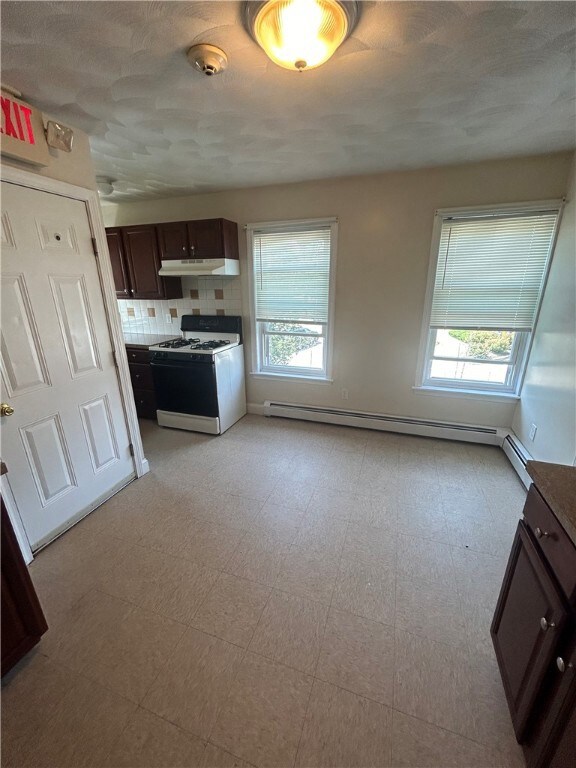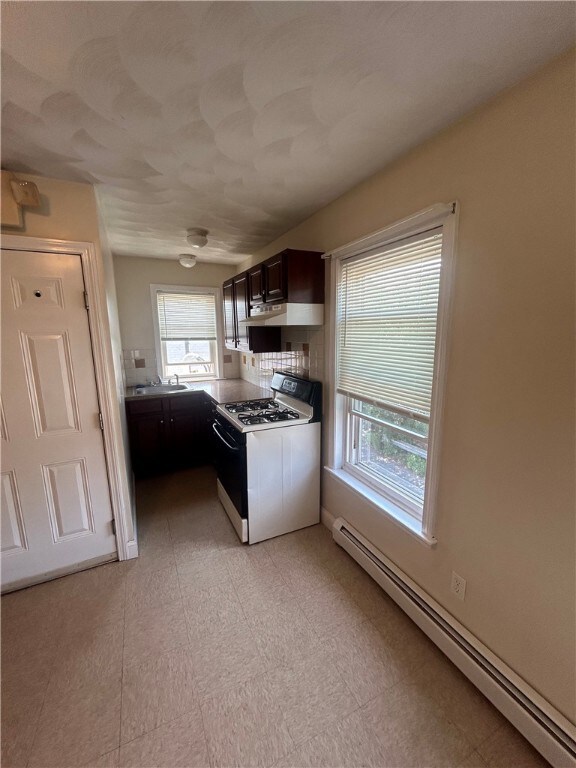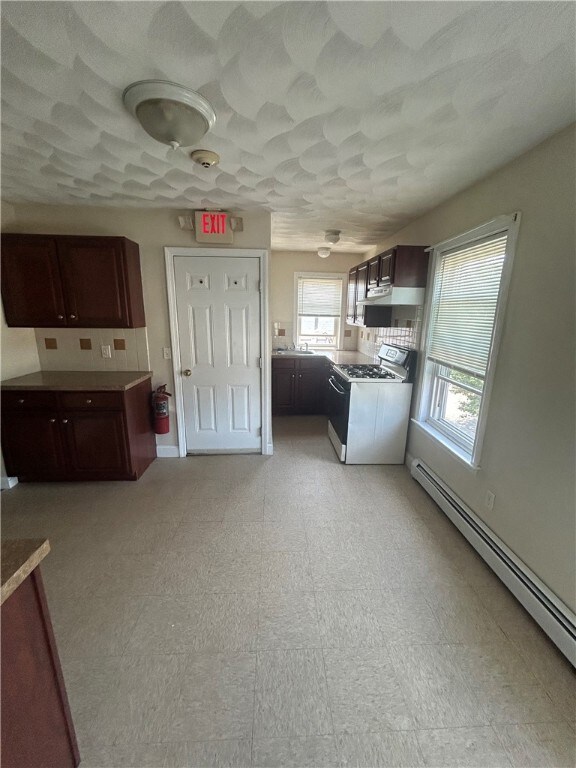2
Beds
1
Bath
1,200
Sq Ft
10,716
Sq Ft Lot
Highlights
- No HOA
- Restaurant
- Baseboard Heating
- James H. Eldredge Elementary School Rated A
- Forced Air Heating and Cooling System
- 3-minute walk to Scalloptown Park
About This Home
Situated in the heart of the historic district of downtown East Greenwich, 575-591 Main St offers a well-located apartment perfect for those seeking charm and convenience. This updated 2-bed, 1-bath apartment features a private entrance, off-street parking, gas stove, and an abundance of natural light in the living area. This apartment is an ideal home in a vibrant and historic area
Property Details
Home Type
- Apartment
Year Built
- Built in 1960
Lot Details
- 10,716 Sq Ft Lot
Parking
- 8 Parking Spaces
Home Design
- Entry on the 2nd floor
Interior Spaces
- 1,200 Sq Ft Home
- 3-Story Property
- Carpet
- Unfinished Basement
- Basement Fills Entire Space Under The House
Bedrooms and Bathrooms
- 2 Bedrooms
- 1 Full Bathroom
Utilities
- Forced Air Heating and Cooling System
- Heating System Uses Gas
- Baseboard Heating
Listing and Financial Details
- Property Available on 11/18/25
- Month-to-Month Lease Term
- Assessor Parcel Number 575591MAINSTEGRN
Community Details
Overview
- No Home Owners Association
- 9 Units
Amenities
- Restaurant
Pet Policy
- No Pets Allowed
Map
Source: State-Wide MLS
MLS Number: 1400435
Nearby Homes
- 58 Greene St
- 55 Vine St
- 230 Marlborough St
- 32 Union St
- 208 Marlborough St Unit 4
- 110 Rocky Hollow Rd
- 9 Joseph N Zenga Jr Blvd Unit 201
- 9 Joseph N Zenga Jr Blvd Unit 109
- 9 Joseph N Zenga Jr Blvd Unit 310
- 9 Joseph N Zenga Jr Blvd Unit 301
- 9 Joseph N Zenga Jr Blvd Unit 205
- 9 Joseph N Zenga Jr Blvd Unit 212
- 9 Joseph N Zenga Jr Blvd Unit 102
- 9 Joseph N Zenga Jr Blvd Unit 111
- 9 Joseph N Zenga Jr Blvd Unit 308
- 9 Joseph N Zenga Jr Blvd Unit 213
- 9 Joseph N Zenga Jr Blvd Unit 110
- 9 Joseph N Zenga Jr Blvd Unit 204
- 9 Joseph N Zenga Jr Blvd Unit 311
- 9 Joseph N Zenga Jr Blvd Unit 107
- 152 Crompton Ave Unit 2
- 845 Main St Unit 1
- 31 Peirce St Unit 1
- 18 King St
- 18 King St
- 4480 Post Rd Unit 4
- 135 S Pierce Rd
- 275 S Pierce Rd
- 32 Nipsah Rd
- 5835 Post Rd
- 100 Forge Rd
- 25 Franklin Rd Unit 1
- 3920 Post Rd
- 161 Charlotte Dr
- 272 Signal Rock Dr
- 14 Cir
- 3595 Post Rd
- 1235 Division Rd
- 156 Tiernan Ave
- 278 Harrison St
