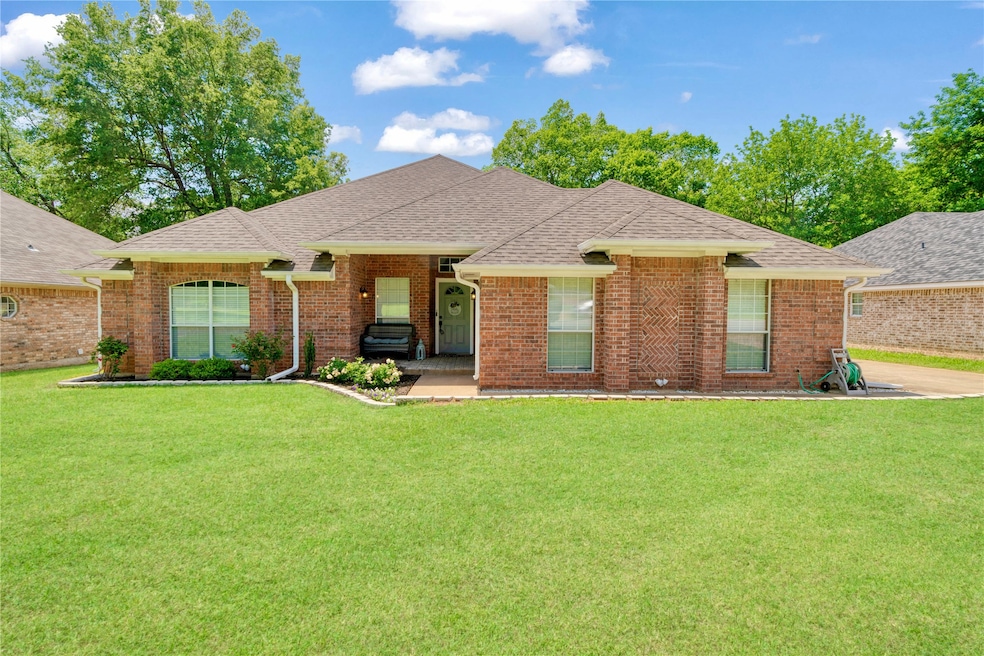Estimated payment $2,005/month
Highlights
- Open Floorplan
- Contemporary Architecture
- Covered Patio or Porch
- Deck
- Granite Countertops
- 2 Car Attached Garage
About This Home
Immaculate home located in Reno, Texas! This charming home consists of 1737sqft of living space, has 3bedrooms, 2bathrooms, an office and 2 car garage. The home has had many updates throughout that include a fully renovated spare bathroom, primary bathroom, new fixtures throughout the house, landscaping and recently has had 8 inches of insulation blown in the attic. The home is also perfect for entertaining family and friends out back on the newly constructed covered deck that extends off the back porch. Located just minutes outside of Paris the home is close to all of the amenities Paris has to offer. Don't let this one pass you by! Let's go look!!
Home Details
Home Type
- Single Family
Est. Annual Taxes
- $3,656
Lot Details
- 9,757 Sq Ft Lot
- Privacy Fence
Parking
- 2 Car Attached Garage
- Driveway
- Additional Parking
Home Design
- Contemporary Architecture
- Brick Exterior Construction
- Slab Foundation
- Composition Roof
Interior Spaces
- 1,737 Sq Ft Home
- 1-Story Property
- Open Floorplan
- Ceiling Fan
- Gas Log Fireplace
- Living Room with Fireplace
- Washer and Electric Dryer Hookup
Kitchen
- Gas Range
- Microwave
- Dishwasher
- Granite Countertops
Flooring
- Laminate
- Ceramic Tile
- Luxury Vinyl Plank Tile
Bedrooms and Bathrooms
- 3 Bedrooms
- Walk-In Closet
- 2 Full Bathrooms
Outdoor Features
- Deck
- Covered Patio or Porch
Schools
- Everett Elementary School
- Northlamar High School
Utilities
- Central Heating and Cooling System
- Cable TV Available
Community Details
- Pauls Valley Subdivision
Listing and Financial Details
- Tax Lot 7
- Assessor Parcel Number 108980
Map
Home Values in the Area
Average Home Value in this Area
Tax History
| Year | Tax Paid | Tax Assessment Tax Assessment Total Assessment is a certain percentage of the fair market value that is determined by local assessors to be the total taxable value of land and additions on the property. | Land | Improvement |
|---|---|---|---|---|
| 2025 | $3,656 | $254,350 | $11,570 | $242,780 |
| 2024 | $3,656 | $257,230 | $11,570 | $245,660 |
| 2023 | $3,412 | $244,870 | $10,870 | $234,000 |
| 2022 | $3,464 | $196,740 | $10,870 | $185,870 |
| 2021 | $3,049 | $157,280 | $10,870 | $146,410 |
| 2020 | $3,043 | $156,230 | $10,870 | $145,360 |
| 2019 | $2,723 | $134,900 | $10,870 | $124,030 |
| 2018 | $2,588 | $131,810 | $10,060 | $121,750 |
| 2017 | $2,767 | $131,810 | $10,060 | $121,750 |
| 2016 | $2,533 | $131,810 | $10,060 | $121,750 |
| 2015 | -- | $114,550 | $10,060 | $104,490 |
| 2014 | -- | $124,980 | $10,060 | $114,920 |
Property History
| Date | Event | Price | Change | Sq Ft Price |
|---|---|---|---|---|
| 05/30/2025 05/30/25 | For Sale | $319,000 | -- | $184 / Sq Ft |
Purchase History
| Date | Type | Sale Price | Title Company |
|---|---|---|---|
| Vendors Lien | -- | None Available | |
| Vendors Lien | -- | None Available | |
| Vendors Lien | -- | None Available | |
| Warranty Deed | $117,035 | None Available | |
| Warranty Deed | -- | -- |
Mortgage History
| Date | Status | Loan Amount | Loan Type |
|---|---|---|---|
| Open | $171,717 | New Conventional | |
| Previous Owner | $166,161 | New Conventional | |
| Previous Owner | $105,600 | Purchase Money Mortgage | |
| Previous Owner | $117,035 | Adjustable Rate Mortgage/ARM | |
| Previous Owner | $102,000 | Adjustable Rate Mortgage/ARM |
Source: North Texas Real Estate Information Systems (NTREIS)
MLS Number: 20948655
APN: 108980
- 494 Spruce Dr
- 650 Spruce Dr
- 730 Cedar Creek
- 635 Cedar Creek Dr
- 555 Michelle Ln
- 5355 Brittany Ln
- 512 Brookes Way
- 5250 Cooper St
- 980 Braydan
- 5270 Birch St
- 850 Key Dr W
- 4580 Thomas Dr
- 125 48th St SE
- 1200 Key Rd W
- 4275 Sunrise Dr
- 1120 Mockingbird Ln
- 4230 Primrose Ln
- 4205 Primrose Ln
- 187 Turtle Creek Dr
- 6120 Glenwood Dr
- 3429 Miller Plaza Unit 3429
- 1046 34th NE Unit 1046
- 3445 Miller Place Unit 3445
- 3215 Clarksville St
- 2526 Lamar Ave
- 2598 Clark Ln
- 2470 Briarwood Dr
- 2490 Crescent Dr
- 1325 22nd St NE
- 1240 20th St NE
- 400 20th St SE Unit 420
- 1025 17th St NE
- 212 16th St SE
- 125 13th St SE Unit 201
- 1350 Fitzhugh Ave
- 1410 Fitzhugh Ave
- 750 Bonham St Unit 10
- 750 Bonham St Unit 170
- 1243 13th St NW
- 1233 13th NW







