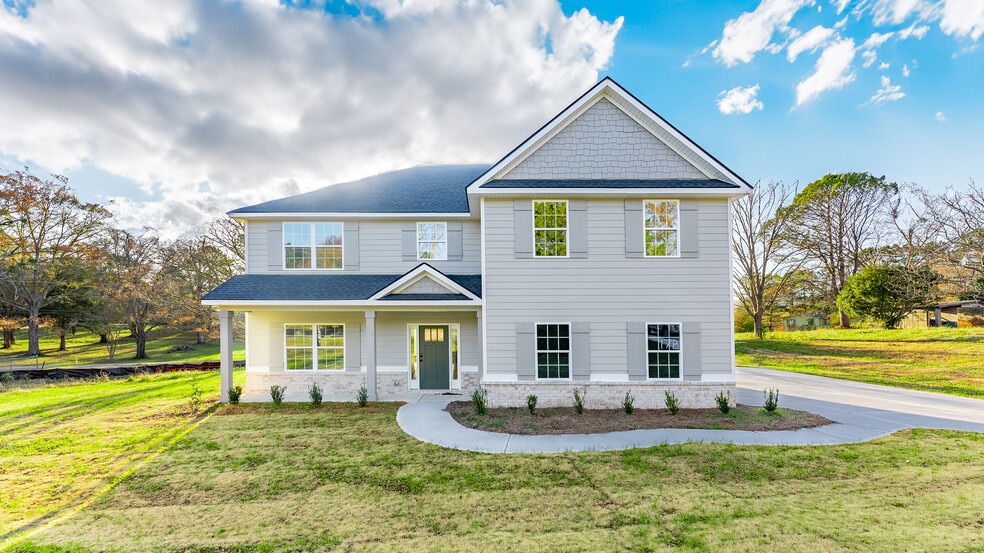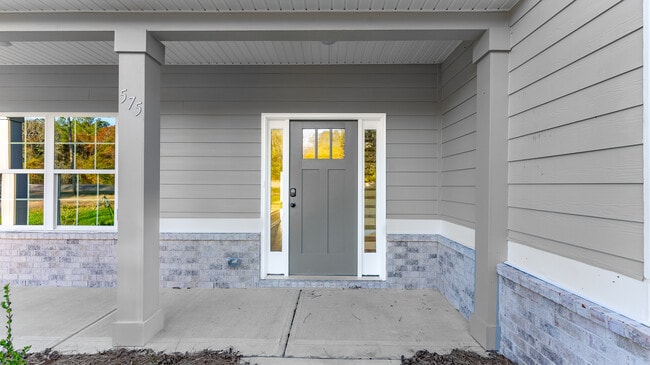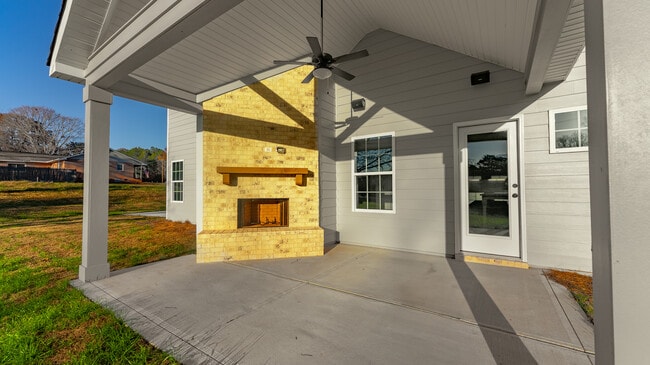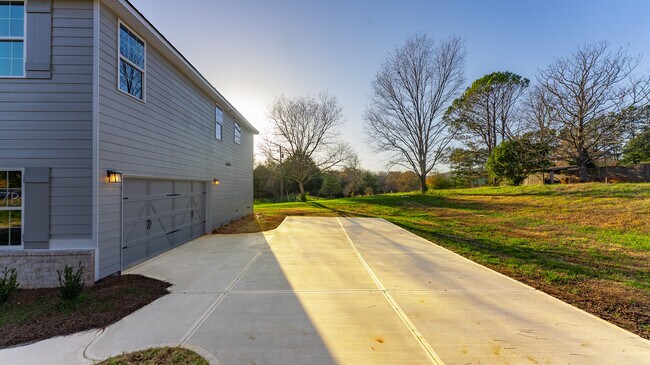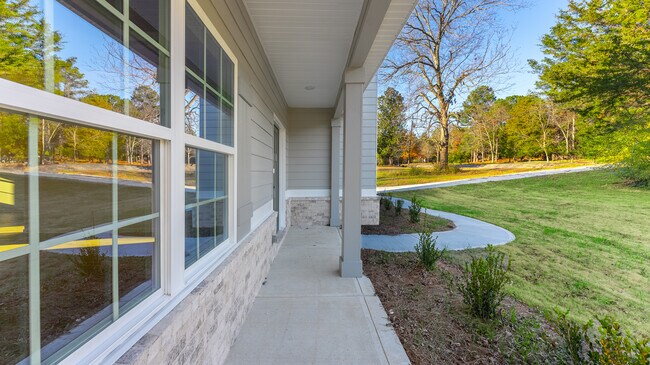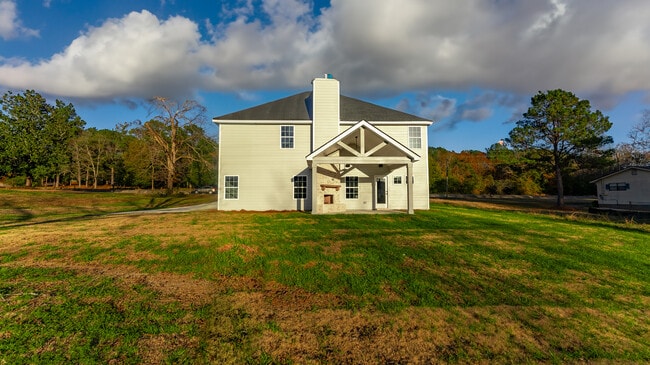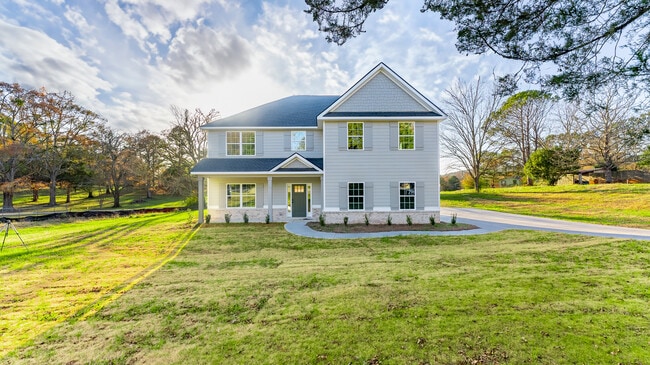575 Mountain View Rd Hamilton, GA 31811
Mountain View RoadEstimated payment $2,759/month
Highlights
- New Construction
- Outdoor Fireplace
- 2 Car Attached Garage
- Park Elementary School Rated A-
- Walk-In Pantry
- Soaking Tub
About This Home
This open-concept floorplan is filled with natural light. Entertain in the elegant formal dining room, then flow into the spacious great room with a cozy wood-burning fireplace. The kitchen features stylish cabinetry, luxury countertops, a tiled backsplash, top-of-the-line stainless steel appliances, a massive island for prep and dining, and a walk-in pantry for organized storage. The owner's entry includes a convenient drop zone to keep clutter at bay. A main-level 5th bedroom with full bath offers flexible living space. Upstairs, relax in the generously sized owner’s suite with a spa-like bath, including a garden tub, tiled shower, and a huge walk-in closet. Additional bedrooms offer ample closet space and are conveniently located near the laundry room and hall bath. Two-car garage and our signature Gameday Patio with outdoor fireplace create the perfect space for fall football—plus tons of Hughston Homes included features!
Sales Office
All tours are by appointment only. Please contact sales office to schedule.
| Monday |
11:00 AM - 5:00 PM
|
| Tuesday |
11:00 AM - 5:00 PM
|
| Wednesday |
11:00 AM - 5:00 PM
|
| Thursday |
11:00 AM - 5:00 PM
|
| Friday |
11:00 AM - 5:00 PM
|
| Saturday |
11:00 AM - 5:00 PM
|
| Sunday |
12:00 PM - 5:00 PM
|
Home Details
Home Type
- Single Family
Parking
- 2 Car Attached Garage
- Side Facing Garage
Taxes
- No
Home Design
- New Construction
Interior Spaces
- 2-Story Property
- Fireplace
- Laundry Room
Kitchen
- Walk-In Pantry
- Built-In Microwave
- Kitchen Island
Bedrooms and Bathrooms
- 5 Bedrooms
- Walk-In Closet
- 3 Full Bathrooms
- Soaking Tub
Additional Features
- Outdoor Fireplace
- Central Air
Map
About the Builder
- Mountain View Road
- 140 Young Ln
- 130 Young Ln
- 0 Deer Ridge Dr Unit 16537430
- 0 Deer Ridge Dr Unit 10566083
- 174 Mountain View Dr
- 316 Mountain View Dr
- 575 Mountain View Dr Unit 17B
- 0 Mountain Dr Unit Tr 1 8909230
- 0 Barnes Mill Rd Unit 221632
- 0 Barnes Mill Rd Unit E101172
- 0 Georgia 116
- 5072 Georgia 116
- 72 Georgia 116
- 0 Hudson Dr Unit 10619818
- 0 Hudson Dr Unit 223658
- 28 Savior Ln
- 00 Mullins Rd
- 0 Graddick Rd Unit 223256
- 5072 Ga Highway 116

