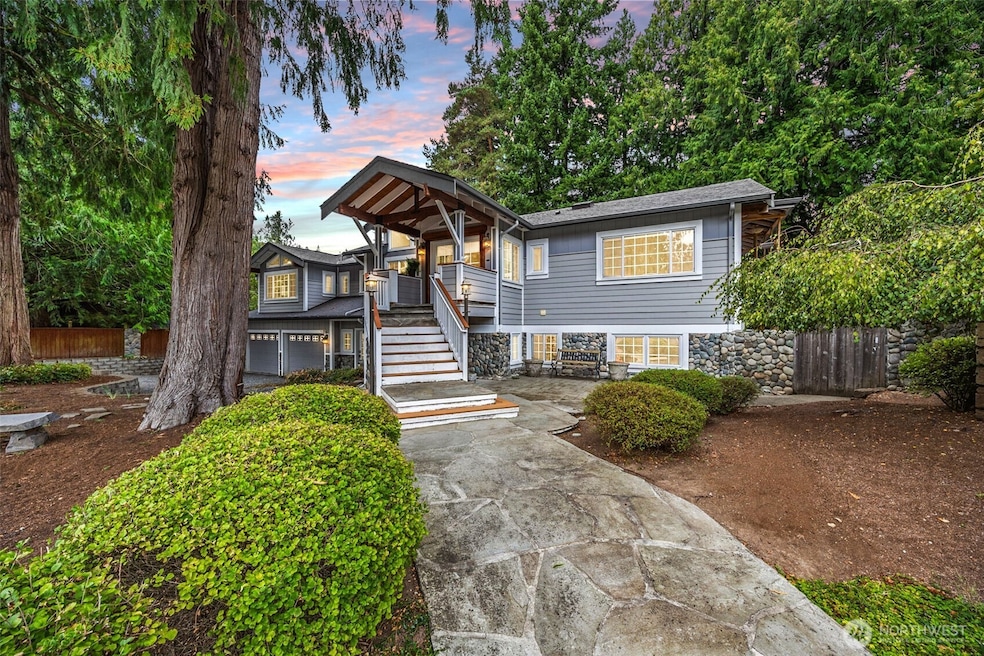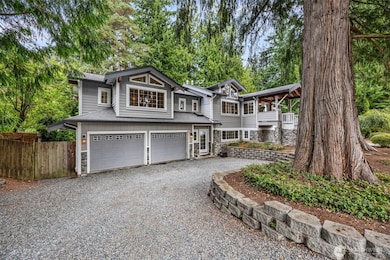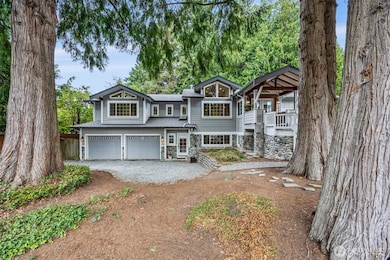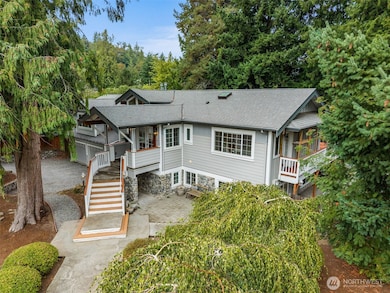575 Mt Logan Dr SW Issaquah, WA 98027
Squak Mountain NeighborhoodEstimated payment $10,879/month
Highlights
- Spa
- Craftsman Architecture
- Fireplace in Primary Bedroom
- Issaquah Valley Elementary School Rated A
- Fruit Trees
- Deck
About This Home
Nestled on Squak Mountain in Issaquah’s top-rated school district, this Cape Cod–inspired custom home blends forested serenity with city convenience. Light fills this spacious, eastern facing home featuring soaring vaulted ceilings, new LVP flooring, and a stunning modern kitchen designed for function and style. The primary suite offers a cozy fireplace, reading nook, walk through closet & private hot tub access. A pair of French doors open to a sprawling covered deck w/grilling station, perfect for entertaining. The lower level has a private entrance, fireplace, kitchenette, & new carpet. Bonus 710 sf detached studio w/.5 bath offers endless possibilities: guest quarters, office, or media room. A rare find where nature meets luxury.
Source: Northwest Multiple Listing Service (NWMLS)
MLS#: 2432371
Open House Schedule
-
Saturday, November 22, 20251:00 to 3:00 pm11/22/2025 1:00:00 PM +00:0011/22/2025 3:00:00 PM +00:00Price Adjustment!Add to Calendar
-
Sunday, November 23, 20251:00 to 3:00 pm11/23/2025 1:00:00 PM +00:0011/23/2025 3:00:00 PM +00:00Add to Calendar
Home Details
Home Type
- Single Family
Est. Annual Taxes
- $10,135
Year Built
- Built in 2008 | Remodeled
Lot Details
- 0.3 Acre Lot
- Cul-De-Sac
- East Facing Home
- Partially Fenced Property
- Brush Vegetation
- Level Lot
- Fruit Trees
- Garden
Parking
- 3 Car Attached Garage
- Driveway
- Off-Street Parking
Home Design
- Craftsman Architecture
- Poured Concrete
- Composition Roof
- Wood Siding
- Stone Siding
- Cement Board or Planked
- Stone
Interior Spaces
- 3,320 Sq Ft Home
- 2-Story Property
- Vaulted Ceiling
- Ceiling Fan
- Skylights
- 3 Fireplaces
- Gas Fireplace
- French Doors
- Dining Room
- Territorial Views
- Finished Basement
Kitchen
- Walk-In Pantry
- Double Oven
- Stove
- Microwave
- Dishwasher
- Disposal
Flooring
- Carpet
- Slate Flooring
- Ceramic Tile
- Vinyl Plank
Bedrooms and Bathrooms
- Fireplace in Primary Bedroom
- Walk-In Closet
- Hydromassage or Jetted Bathtub
- Spa Bath
Laundry
- Dryer
- Washer
Home Security
- Home Security System
- Storm Windows
Outdoor Features
- Spa
- Deck
- Patio
- Outbuilding
Additional Homes
- Number of ADU Units: 1
- ADU includes 1 Bathroom
Schools
- Issaquah Vly Elementary School
- Issaquah Mid Middle School
- Issaquah High School
Utilities
- Forced Air Heating and Cooling System
- Radiant Heating System
- Hot Water Circulator
- Water Heater
- High Speed Internet
- High Tech Cabling
- Cable TV Available
Community Details
- No Home Owners Association
- Squak Mountain Subdivision
- Electric Vehicle Charging Station
Listing and Financial Details
- Assessor Parcel Number 5706201560
Map
Home Values in the Area
Average Home Value in this Area
Tax History
| Year | Tax Paid | Tax Assessment Tax Assessment Total Assessment is a certain percentage of the fair market value that is determined by local assessors to be the total taxable value of land and additions on the property. | Land | Improvement |
|---|---|---|---|---|
| 2024 | $11,404 | $1,383,000 | $470,000 | $913,000 |
| 2023 | $10,135 | $1,179,000 | $402,000 | $777,000 |
| 2022 | $9,363 | $1,448,000 | $496,000 | $952,000 |
| 2021 | $8,450 | $1,011,000 | $365,000 | $646,000 |
| 2020 | $8,496 | $848,000 | $312,000 | $536,000 |
| 2018 | $7,679 | $861,000 | $320,000 | $541,000 |
| 2017 | $6,621 | $745,000 | $280,000 | $465,000 |
| 2016 | $5,915 | $667,000 | $260,000 | $407,000 |
| 2015 | $5,459 | $585,000 | $191,000 | $394,000 |
| 2014 | -- | $531,000 | $173,000 | $358,000 |
| 2013 | -- | $461,000 | $158,000 | $303,000 |
Property History
| Date | Event | Price | List to Sale | Price per Sq Ft | Prior Sale |
|---|---|---|---|---|---|
| 11/22/2025 11/22/25 | Price Changed | $1,900,000 | -4.5% | $572 / Sq Ft | |
| 10/27/2025 10/27/25 | Price Changed | $1,990,000 | -4.3% | $599 / Sq Ft | |
| 09/11/2025 09/11/25 | For Sale | $2,080,000 | -5.5% | $627 / Sq Ft | |
| 04/15/2022 04/15/22 | Sold | $2,200,000 | +22.2% | $663 / Sq Ft | View Prior Sale |
| 03/14/2022 03/14/22 | Pending | -- | -- | -- | |
| 03/10/2022 03/10/22 | For Sale | $1,800,000 | -- | $542 / Sq Ft |
Purchase History
| Date | Type | Sale Price | Title Company |
|---|---|---|---|
| Warranty Deed | $2,200,000 | Cw Title | |
| Warranty Deed | $412,000 | Commonwealth L | |
| Warranty Deed | $201,053 | Pacific Nw Tit | |
| Interfamily Deed Transfer | -- | Pacific Nw Tit | |
| Warranty Deed | $243,000 | Transnation Title Insurance |
Mortgage History
| Date | Status | Loan Amount | Loan Type |
|---|---|---|---|
| Open | $1,760,000 | New Conventional | |
| Previous Owner | $329,600 | Fannie Mae Freddie Mac | |
| Previous Owner | $160,900 | No Value Available | |
| Previous Owner | $194,500 | No Value Available | |
| Previous Owner | $194,400 | No Value Available |
Source: Northwest Multiple Listing Service (NWMLS)
MLS Number: 2432371
APN: 570620-1560
- 775 Highwood Dr SW
- 620 Wildwood Blvd SW
- 2115 Squak Mountain Loop SW
- 1059 Greenwood Blvd SW
- 2310 Squak Mountain Loop SW
- 825 Wildwood Blvd SW
- 200 Mt Park Blvd SW Unit A204
- 200 Mountain Park Blvd SW Unit A103
- 210 SW Clark St Unit A202
- 220 SW Clark St Unit B104
- 220 SW Clark St Unit B303
- 170 Newport Way NW Unit D32
- 1002 Sunrise Place SW Unit N4
- 120 Newport Way NW Unit 17
- 415 Front St S
- 280 Newport Way NW Unit B-9
- 280 Newport Way NW Unit B14
- 455 Newport Way NW Unit 302
- 260 Newport Way NW Unit 23
- 180 Front St S
- 230 SW Clark St Unit C302
- 145 Newport Way NW
- 40 Newport Way SW
- 660 Wildwood Blvd SW
- 220 Newport Way SW
- 601 12th Ave NW Unit C1
- 600 Front St S
- 2128 Shy Bear Way NW
- 755 5th Ave NW Unit D202
- 995 7th Ave NW
- 580 8th Ave NE
- 1610 Anthology Ave NW
- 942 Discovery Cir NE
- 22500 S E 56th St
- 23425 SE Black Nugget Rd
- 2700 NW Pine Cone Dr
- 1150 10th Ave NE
- 906 NE Lilac St
- 1247 NE Hickory Ln Unit 54
- 5292 236th Place SE Unit 24-1







