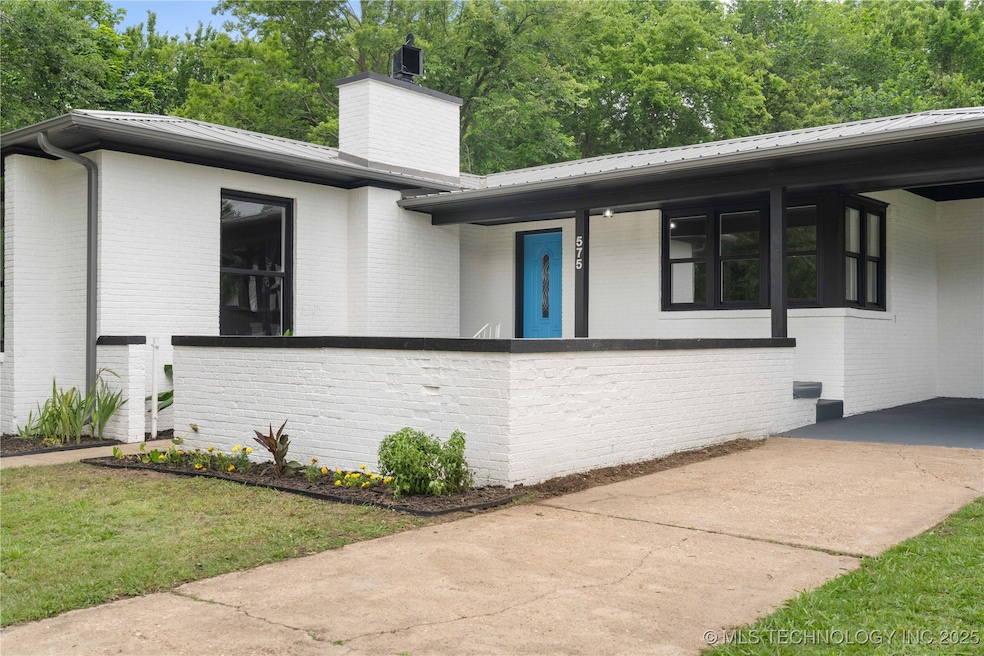575 N 7th St Muskogee, OK 74401
Central Muskogee NeighborhoodEstimated payment $1,168/month
Highlights
- 0.39 Acre Lot
- Wood Flooring
- High Ceiling
- Sadler Arts Academy Rated A-
- Corner Lot
- No HOA
About This Home
This stunning three-bedroom, two bath home sits on a spacious corner lot and has been thoughtfully brought back to life with care and style. Originally built in the 1950s, it blends timeless character with today's conveniences. The warmth of the hardwood floors, the brightness from new windows, and the ease of updated appliances. This home features large, light-filled rooms throughout, offering plenty of space to relax or entertain. Outside, a detached garage includes a bonus storage room perfect for tools, hobbies, or seasonal items. Conveniently located and move-in ready, this home is a must see!
Home Details
Home Type
- Single Family
Est. Annual Taxes
- $785
Year Built
- Built in 1950
Lot Details
- 0.39 Acre Lot
- East Facing Home
- Corner Lot
Parking
- 2 Car Garage
- Carport
- Workshop in Garage
Home Design
- Brick Exterior Construction
- Wood Frame Construction
- Metal Roof
- Vinyl Siding
Interior Spaces
- 2,074 Sq Ft Home
- 1-Story Property
- High Ceiling
- Ceiling Fan
- Vinyl Clad Windows
- Wood Flooring
- Crawl Space
- Electric Dryer Hookup
Kitchen
- Oven
- Range
- Microwave
- Dishwasher
- Laminate Countertops
Bedrooms and Bathrooms
- 3 Bedrooms
- 2 Full Bathrooms
Outdoor Features
- Covered Patio or Porch
- Outdoor Storage
- Rain Gutters
Schools
- Sadler Arts Academy Elementary School
- Muskogee High School
Utilities
- Zoned Heating and Cooling
- Electric Water Heater
- Phone Available
Community Details
- No Home Owners Association
- Muskogee Ot Subdivision
Map
Home Values in the Area
Average Home Value in this Area
Tax History
| Year | Tax Paid | Tax Assessment Tax Assessment Total Assessment is a certain percentage of the fair market value that is determined by local assessors to be the total taxable value of land and additions on the property. | Land | Improvement |
|---|---|---|---|---|
| 2024 | $785 | $7,205 | $211 | $6,994 |
| 2023 | $785 | $7,508 | $220 | $7,288 |
| 2022 | $748 | $7,508 | $220 | $7,288 |
| 2021 | $752 | $7,508 | $220 | $7,288 |
| 2020 | $753 | $7,508 | $220 | $7,288 |
| 2019 | $752 | $7,564 | $220 | $7,344 |
| 2018 | $737 | $7,564 | $220 | $7,344 |
| 2017 | $713 | $7,563 | $220 | $7,343 |
| 2016 | $720 | $7,563 | $220 | $7,343 |
| 2015 | $1,058 | $11,014 | $220 | $10,794 |
| 2014 | $1 | $11,014 | $220 | $10,794 |
Property History
| Date | Event | Price | Change | Sq Ft Price |
|---|---|---|---|---|
| 08/14/2025 08/14/25 | Price Changed | $204,000 | -2.4% | $98 / Sq Ft |
| 07/08/2025 07/08/25 | Price Changed | $209,000 | -4.6% | $101 / Sq Ft |
| 06/13/2025 06/13/25 | For Sale | $219,000 | -- | $106 / Sq Ft |
Purchase History
| Date | Type | Sale Price | Title Company |
|---|---|---|---|
| Warranty Deed | -- | None Listed On Document | |
| Warranty Deed | -- | None Listed On Document | |
| Warranty Deed | -- | None Listed On Document | |
| Special Warranty Deed | $65,500 | Buffalo Land Abstract | |
| Sheriffs Deed | $78,673 | None Listed On Document | |
| Sheriffs Deed | $99,323 | None Available | |
| Individual Deed | $99,500 | Pioneer Abstract & Title Co | |
| Special Warranty Deed | $18,833 | Oklahoma Reo Closing&Title S | |
| Quit Claim Deed | $40,500 | -- | |
| Warranty Deed | -- | -- | |
| Warranty Deed | $18,000 | -- | |
| Deed | -- | -- |
Mortgage History
| Date | Status | Loan Amount | Loan Type |
|---|---|---|---|
| Open | $203,298 | Construction | |
| Previous Owner | $99,500 | New Conventional | |
| Previous Owner | $61,259 | Future Advance Clause Open End Mortgage |
Source: MLS Technology
MLS Number: 2525160
APN: 4610-26-236-003-1-027-23
- 528 N 9th St
- 0 N 10th St
- 322 N 9th St
- 312 N 9th St
- 504 Terrace Place
- 0 15th Unit 2439931
- 0 Denison Ave
- 402 N 16th St
- 1420 W Broadway St
- 208 Kendall Blvd
- 535 N 17th St
- 228 Kendall Blvd
- 500 N Cherokee St
- 109 N 16th St
- 1421 Boston St
- 319 N 18th St
- 423 Kendall Blvd
- 307 Felix St
- 1103 Elgin St
- 429 Kendall Blvd
- 537 Denison St Unit 535
- 209 Frankfort Ave
- 1613 Center Ln
- 4400 Gibson St
- 321 Capitol St
- 311 N Choctaw Ave
- 30078 E 143rd St S
- 324 N Broadway Unit 3
- 11191 S 282nd Ave E
- 201 Southridge Rd
- 18466 W Woodhaven Dr
- 205 Brewer Ave
- 23699 E 114th St S
- 325 W Shawnee St Unit B
- 11434 S 240th Ave E
- 725 N Vinita Ave
- 318 Goingsnake St
- 25407 E 93rd Ct S
- 6875 S 302nd Ave E
- 31163 E 64th St S







