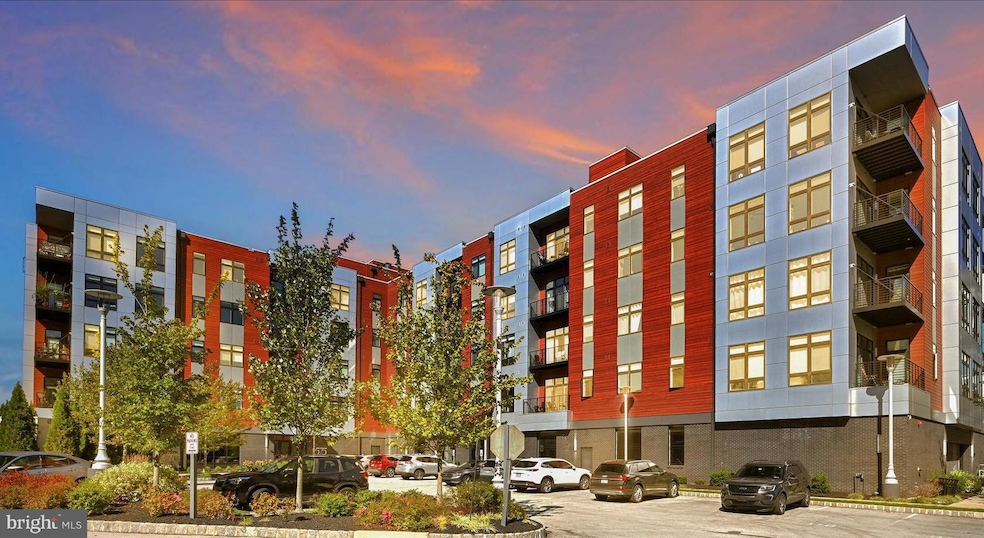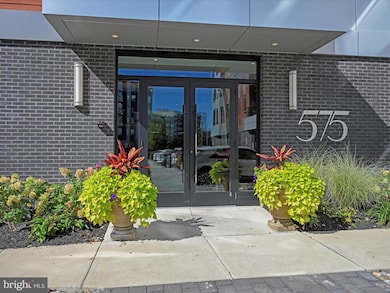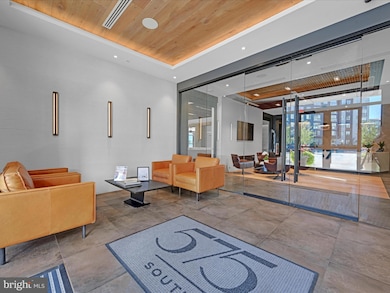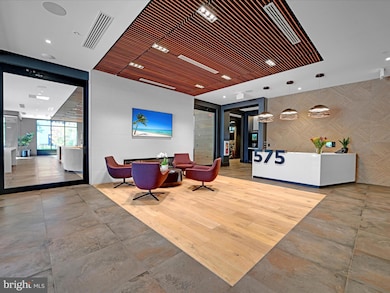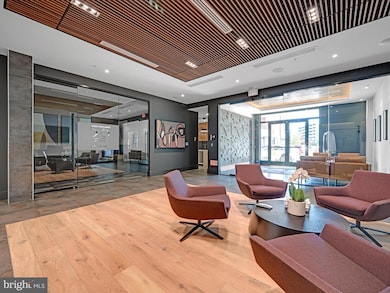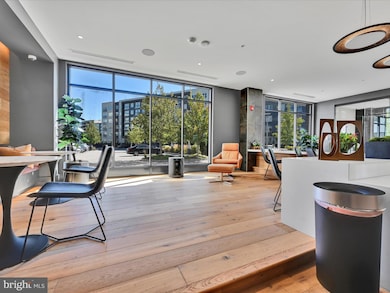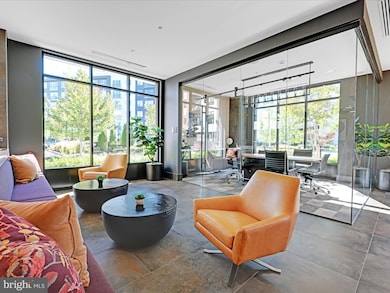The Village at Valley Forge 575 S Goddard Blvd Unit 406 Floor 4 King of Prussia, PA 19406
Estimated payment $3,517/month
Highlights
- Bar or Lounge
- Fitness Center
- Rooftop Deck
- Candlebrook Elementary School Rated A
- 24-Hour Security
- Gourmet Kitchen
About This Home
Welcome to the epitome of luxury living at 575 South Complex in the heart of King of Prussia Town Center! This exquisite 987 square-foot condominium with over $40,000 of upgrades is a perfect blend of elegance, functionality, and modern convenience. Pictures do not do it justice! Step inside to discover an open and inviting social area that seamlessly combines a modern Kitchen with top-tier finishes, a spacious Dining Area with Upgraded Lighting and a decorative Fireplace, and a comfortable Living Room with and upgraded finishes. Whether entertaining guests or enjoying a quiet evening enjoyed lots of natural light offering serene views of the pond. This condo is designed with your comfort in mind, featuring a luxurious Owners Suite with a Walk-In Custom Designed Closet and Full Bath with an beautifully upgraded Tub with Glass Shower Doors. The Owners Suite is spacious enough to accommodate any furniture style comfortably, making it easy to create your personal retreat. The upgraded closets throughout the unit add storage solutions that are both practical and stylish. Everyday chores are simplified with a dedicated laundry area right within the unit. Two assigned parking spaces add to the ease of living. Beyond the walls of your home, enjoy unparalleled amenities that cater to work, relaxation, and entertainment. The rooftop deck offers panoramic views of Valley Forge National Park, where you can bask in stunning sunsets or host gatherings in a breathtaking setting. Indoors, you'll find cozy lounges, tranquil workspaces, and a billiards area to suit every mood. The Coffee Bar, complete with a Starbucks Coffee Station and Beverage Refrigerator, adds a touch of sophistication to your daily routine. Maintain your active lifestyle in the state-of-the-art Gym, equipped with Peloton and Life Fitness machines, or perfect your swing in the Golf Simulator Room. Movie lovers will adore the private theatre room, bringing the cinematic experience right to your building. The indoor and outdoor entertaining spaces, connected by louvered doors, provide versatility and a picturesque backdrop of the water—perfect for hosting tailgates, family gatherings, or casual evenings with friends. Convenience is at the forefront of life at 575 South. The Luxe mailroom includes a Large Refrigerator for special deliveries, while the security desk and remote entry system ensure a warm welcome and peace of mind. The location is a commuter's dream, with easy access to major highways including 202, 422, 78, and 276. When it’s time to relax, the King of Prussia Mall, a variety of shops, and numerous eateries are just seconds away. Outdoor enthusiasts will appreciate the proximity to Valley Forge National Park, ideal for walks or outdoor lunches. Nearby amenities such as Top Golf, Lifetime Gym, and IMAX Cinema offer endless entertainment options. The community itself is thoughtfully managed, with an active board that prioritizes homeowners' interests without being intrusive. Say goodbye to the hassles of lawn care and snow removal and embrace the freedom of low-maintenance living. 575 South Building offers the ultimate combination of luxurious design, practical amenities, and an unbeatable location. Don’t miss the chance to call this exceptional property your home!
Listing Agent
(610) 513-0450 LindaA@LNF.com Long & Foster Real Estate, Inc. License #RS307433 Listed on: 09/11/2025

Open House Schedule
-
Saturday, November 29, 202512:00 to 3:00 pm11/29/2025 12:00:00 PM +00:0011/29/2025 3:00:00 PM +00:00Come see a beautifully updated unit with a view in an iconic building! I welcome agency!Add to Calendar
Property Details
Home Type
- Condominium
Est. Annual Taxes
- $3,855
Year Built
- Built in 2020
Lot Details
- Two or More Common Walls
- East Facing Home
- Landscaped
- Extensive Hardscape
- Back and Side Yard
- Property is in excellent condition
HOA Fees
- $642 Monthly HOA Fees
Home Design
- Contemporary Architecture
- Entry on the 4th floor
- Flat Roof Shape
- Slab Foundation
- Vinyl Siding
Interior Spaces
- 987 Sq Ft Home
- Property has 1 Level
- Open Floorplan
- Ceiling height of 9 feet or more
- Ceiling Fan
- Recessed Lighting
- Double Pane Windows
- Casement Windows
- Living Room
- Dining Room
- Utility Room
- Pond Views
Kitchen
- Gourmet Kitchen
- Gas Oven or Range
- Built-In Range
- Built-In Microwave
- ENERGY STAR Qualified Refrigerator
- ENERGY STAR Qualified Dishwasher
- Stainless Steel Appliances
- Upgraded Countertops
Flooring
- Wood
- Ceramic Tile
Bedrooms and Bathrooms
- 1 Main Level Bedroom
- Walk-In Closet
- 1 Full Bathroom
- Bathtub with Shower
Laundry
- Laundry on main level
- Washer and Dryer Hookup
Home Security
- Monitored
- Exterior Cameras
- Flood Lights
Parking
- Assigned parking located at #68 and 69 in Parking Lot
- Private Parking
- Lighted Parking
- Paved Parking
- Parking Lot
- Parking Space Conveys
- 2 Assigned Parking Spaces
- Secure Parking
Accessible Home Design
- Accessible Elevator Installed
- Halls are 48 inches wide or more
- Lowered Light Switches
- Doors swing in
- Doors are 32 inches wide or more
- No Interior Steps
Eco-Friendly Details
- Energy-Efficient HVAC
- Home Energy Management
Outdoor Features
- Rooftop Deck
- Patio
- Exterior Lighting
- Outdoor Grill
Location
- Urban Location
Schools
- Candlebrook Elementary School
- Upper Merion Middle School
- Upper Merion Area High School
Utilities
- Forced Air Heating and Cooling System
- Heat Pump System
- Vented Exhaust Fan
- 100 Amp Service
- High-Efficiency Water Heater
- Cable TV Available
Listing and Financial Details
- Tax Lot 036
- Assessor Parcel Number 58-00-17492-381
Community Details
Overview
- $1,500 Capital Contribution Fee
- Association fees include common area maintenance, exterior building maintenance, snow removal, trash, recreation facility, cook fee, parking fee, sewer, all ground fee, lawn care rear, lawn care front, lawn care side, lawn maintenance, gas
- 60 Units
- Mid-Rise Condominium
- 575 South Condos
- Built by Toll Brothers
- 575 South Condos Subdivision
- Property Manager
- Community Lake
Amenities
- Common Area
- Game Room
- Billiard Room
- Meeting Room
- Bar or Lounge
- 2 Elevators
Recreation
- Putting Green
- Jogging Path
Pet Policy
- Limit on the number of pets
- Pet Size Limit
- Dogs and Cats Allowed
- Breed Restrictions
Security
- 24-Hour Security
- Resident Manager or Management On Site
- Fire and Smoke Detector
- Fire Sprinkler System
Map
About The Village at Valley Forge
Home Values in the Area
Average Home Value in this Area
Tax History
| Year | Tax Paid | Tax Assessment Tax Assessment Total Assessment is a certain percentage of the fair market value that is determined by local assessors to be the total taxable value of land and additions on the property. | Land | Improvement |
|---|---|---|---|---|
| 2025 | $3,523 | $114,320 | -- | -- |
| 2024 | $3,523 | $114,320 | -- | -- |
| 2023 | $3,398 | $114,320 | $0 | $0 |
| 2022 | $3,253 | $114,320 | $0 | $0 |
| 2021 | $3,152 | $114,320 | $0 | $0 |
Property History
| Date | Event | Price | List to Sale | Price per Sq Ft |
|---|---|---|---|---|
| 09/11/2025 09/11/25 | For Sale | $485,000 | -- | $491 / Sq Ft |
Purchase History
| Date | Type | Sale Price | Title Company |
|---|---|---|---|
| Deed | $368,990 | None Available |
Mortgage History
| Date | Status | Loan Amount | Loan Type |
|---|---|---|---|
| Open | $213,995 | New Conventional |
Source: Bright MLS
MLS Number: PAMC2154562
APN: 58-00-17492-381
- 575 S Goddard Blvd Unit 502
- 575 S Goddard Blvd Unit 504
- 575 S Goddard Blvd Unit 503
- 1008 Morton Alley
- 1211 Reed Alley
- 401 Lakeview Ct
- 366 Drummers Ln Unit 366
- 118 Drummers Ln Unit 118
- 262 Drummers Ln Unit 262
- 356 Drummers Ln Unit 356
- 71 Drummers Ln Unit 71
- 304 Ap Even Rd
- 1141 Lafayette Rd
- 1048 Whitegate Rd
- 481 Red Coat Ln
- 10413 Valley Forge Cir Unit 413
- 20538 Valley Forge Cir Unit 538
- 11004 Valley Forge Cir Unit 1004
- 21438 Valley Forge Cir Unit 1438
- 10306 Valley Forge Cir Unit 306
- 580 S Goddard Blvd
- 625 S Goddard Blvd
- 350 Village Dr
- 300 Village Dr
- 555 S Goddard Blvd
- 301 Village Dr
- 905 Lakeview Ct
- 140 Valley Green Ln
- 101 Bryce Ln
- 103 Drummers Ln Unit 103
- 388 Drummers Ln Unit 388
- 400 American Ave
- 750 Moore Rd
- 550 American Ave
- 393 Allendale Rd
- 436 Anthony Rd
- 512 Valley Forge Cir Unit 512
- 20321 Valley Forge Cir Unit 321
- 1101 Penn Cir
- 751 Vandenburg Rd
