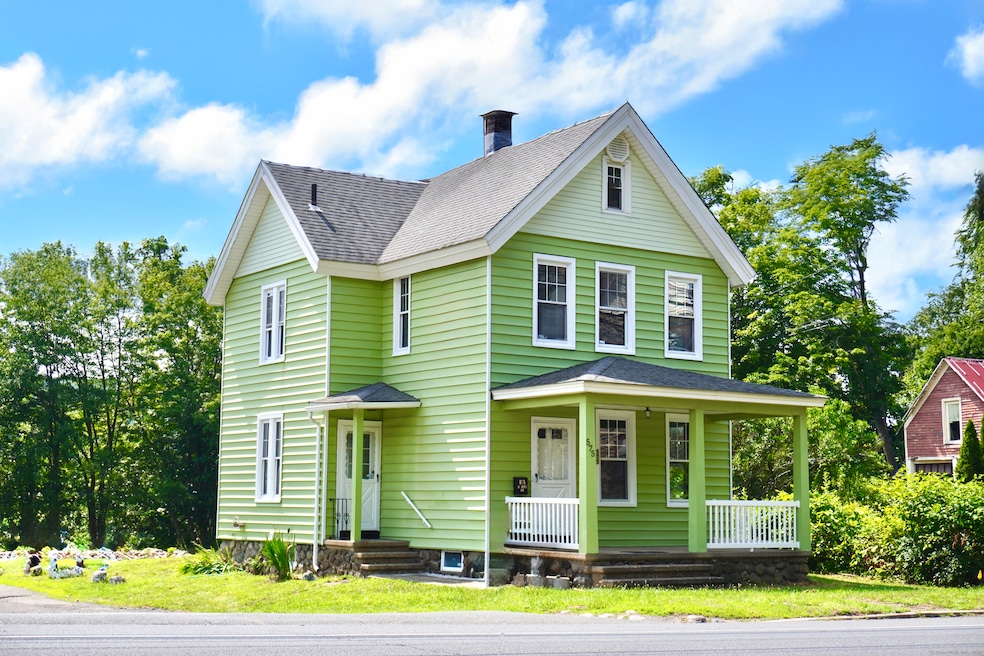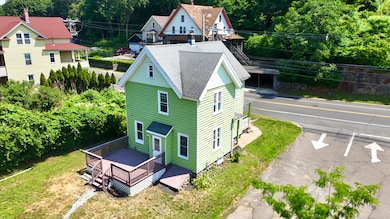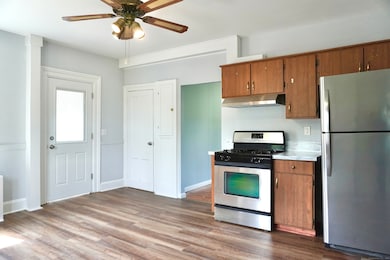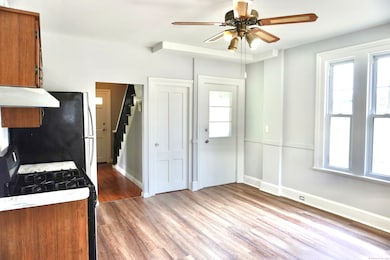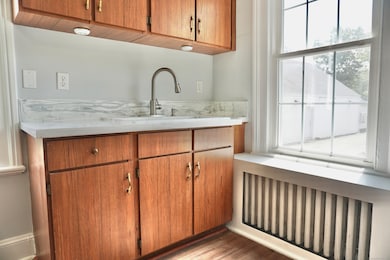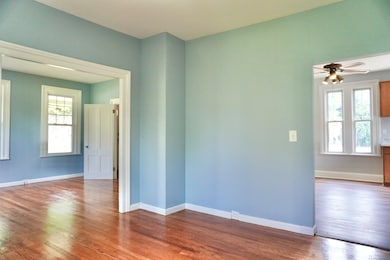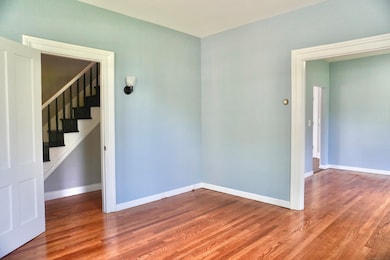575 S Main St Naugatuck, CT 06770
Estimated payment $1,830/month
Highlights
- Colonial Architecture
- Hot Water Circulator
- Level Lot
- Attic
- Hot Water Heating System
About This Home
New Priced improved!Welcome to 575 S. Main Street - a well-maintained home offering comfort, space, and convenience in the heart of Naugatuck. This charming property features a functional layout filled with natural light, providing a warm and inviting atmosphere. The kitchen offers ample cabinet space and flows easily into the main living areas, making it ideal for everyday living. Enjoy a spacious yard with room to relax or expand your outdoor vision. Located just minutes from Route 8, schools, shopping, and parks, this location blends accessibility with neighborhood charm. Neighboring a licensed wellness dispensary, the property benefits from added security and a professional, monitored environment-part of a growing trend toward community-focused development and revitalization. This is a great opportunity to secure a versatile home in a convenient location. Schedule your private showing today!
Listing Agent
eXp Realty Brokerage Phone: (203) 417-3059 License #RES.0803996 Listed on: 07/07/2025

Home Details
Home Type
- Single Family
Est. Annual Taxes
- $4,303
Year Built
- Built in 1870
Lot Details
- 0.25 Acre Lot
- Level Lot
- Property is zoned RA1
Home Design
- Colonial Architecture
- Stone Foundation
- Frame Construction
- Shingle Roof
- Aluminum Siding
Interior Spaces
- 1,302 Sq Ft Home
- Unfinished Basement
- Basement Fills Entire Space Under The House
- Walkup Attic
- Range Hood
Bedrooms and Bathrooms
- 3 Bedrooms
Utilities
- Hot Water Heating System
- Heating System Uses Natural Gas
- Hot Water Circulator
- Oil Water Heater
Listing and Financial Details
- Assessor Parcel Number 2266291
Map
Home Values in the Area
Average Home Value in this Area
Tax History
| Year | Tax Paid | Tax Assessment Tax Assessment Total Assessment is a certain percentage of the fair market value that is determined by local assessors to be the total taxable value of land and additions on the property. | Land | Improvement |
|---|---|---|---|---|
| 2025 | $4,303 | $108,150 | $18,620 | $89,530 |
| 2024 | $4,520 | $108,150 | $18,620 | $89,530 |
| 2023 | $4,840 | $108,150 | $18,620 | $89,530 |
| 2022 | $3,859 | $80,820 | $15,650 | $65,170 |
| 2021 | $3,859 | $80,820 | $15,650 | $65,170 |
| 2020 | $3,859 | $80,820 | $15,650 | $65,170 |
| 2019 | $3,819 | $80,820 | $15,650 | $65,170 |
| 2018 | $3,740 | $77,350 | $29,290 | $48,060 |
| 2017 | $3,755 | $77,350 | $29,290 | $48,060 |
| 2016 | $3,665 | $76,880 | $29,290 | $47,590 |
| 2015 | $3,503 | $76,880 | $29,290 | $47,590 |
| 2014 | $3,464 | $76,880 | $29,290 | $47,590 |
| 2012 | $3,741 | $111,510 | $38,040 | $73,470 |
Property History
| Date | Event | Price | List to Sale | Price per Sq Ft | Prior Sale |
|---|---|---|---|---|---|
| 10/03/2025 10/03/25 | Price Changed | $279,000 | -3.5% | $214 / Sq Ft | |
| 08/25/2025 08/25/25 | Price Changed | $289,000 | -3.3% | $222 / Sq Ft | |
| 07/07/2025 07/07/25 | For Sale | $299,000 | +32.9% | $230 / Sq Ft | |
| 03/20/2025 03/20/25 | Sold | $225,000 | -8.2% | $173 / Sq Ft | View Prior Sale |
| 02/26/2025 02/26/25 | Pending | -- | -- | -- | |
| 02/18/2025 02/18/25 | Price Changed | $245,000 | -10.9% | $188 / Sq Ft | |
| 01/29/2025 01/29/25 | For Sale | $275,000 | +254.8% | $211 / Sq Ft | |
| 02/17/2017 02/17/17 | Sold | $77,500 | -12.9% | $60 / Sq Ft | View Prior Sale |
| 02/10/2017 02/10/17 | Pending | -- | -- | -- | |
| 02/10/2017 02/10/17 | For Sale | $89,000 | -- | $68 / Sq Ft |
Purchase History
| Date | Type | Sale Price | Title Company |
|---|---|---|---|
| Warranty Deed | $225,000 | None Available | |
| Warranty Deed | $225,000 | None Available | |
| Warranty Deed | $77,500 | -- | |
| Warranty Deed | $77,500 | -- | |
| Warranty Deed | $25,000 | -- | |
| Warranty Deed | $25,000 | -- | |
| Quit Claim Deed | -- | -- | |
| Quit Claim Deed | -- | -- |
Mortgage History
| Date | Status | Loan Amount | Loan Type |
|---|---|---|---|
| Previous Owner | $62,000 | New Conventional |
Source: SmartMLS
MLS Number: 24102757
APN: NAUG-000026-E003537
- 54 High St Unit 1
- 162 High St Unit 2nd floor
- 211 Spencer St
- 0 High St Unit 1
- 22 Oak St
- 11 Southview St Unit 3
- 111 Irving Left Side St
- 33 Aetna St Unit 2
- 33 Aetna St
- 165 Osborn Rd
- 8 Cliff St
- 90 Fairview Ave Unit 3A
- 437 High St Unit 1
- 151 Andrew Ave
- 223 Meadow St
- 38 Highland Ave
- 56 Terrace Ave Unit 6
- 128 Millville Ave Unit 2
- 28 Galpin St Unit rear
- 28 Galpin St
