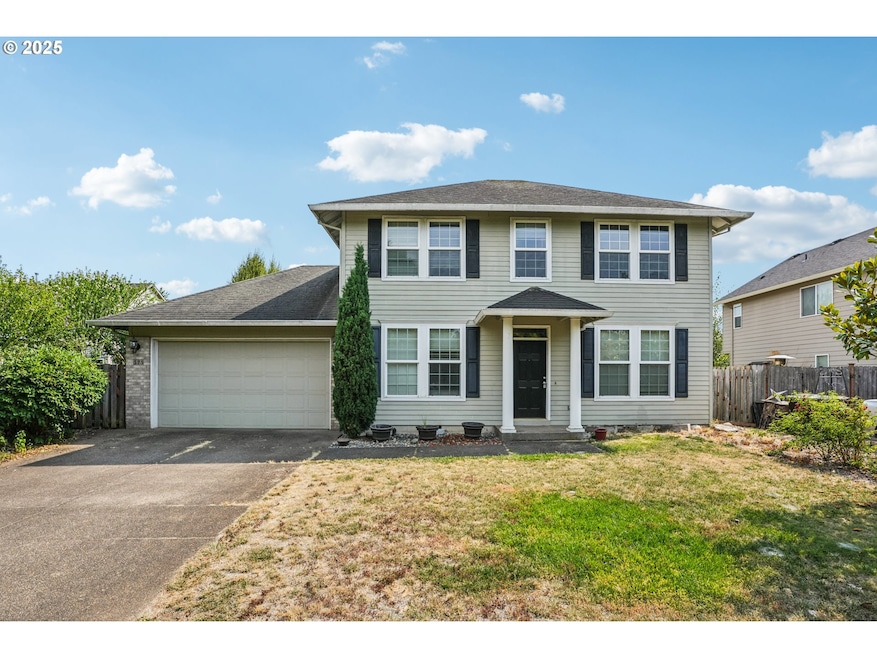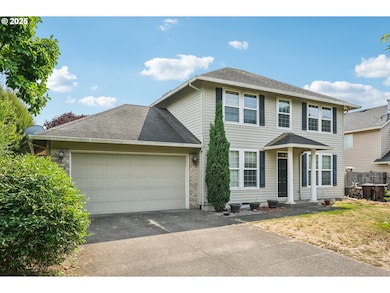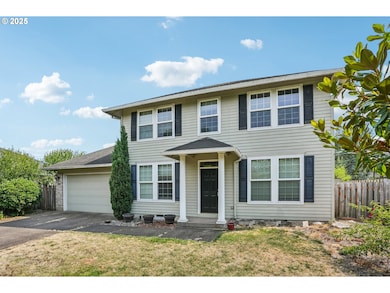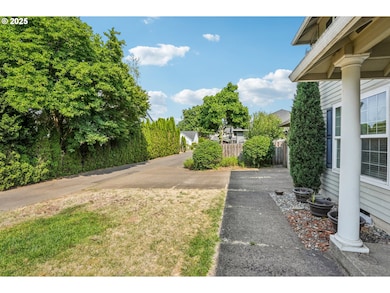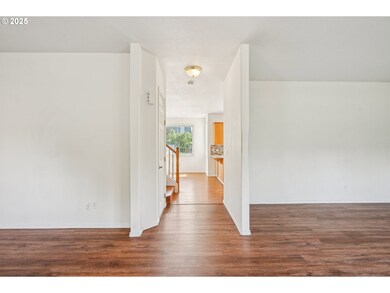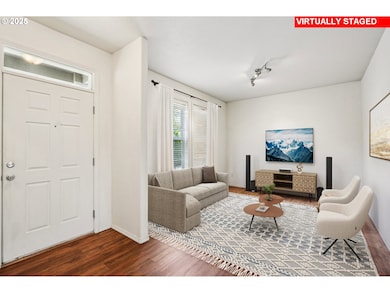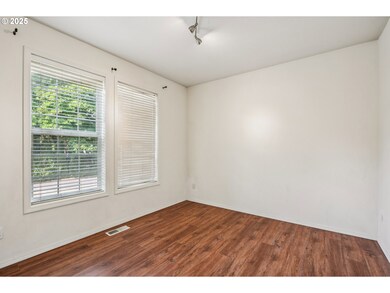Estimated payment $2,980/month
Highlights
- Granite Countertops
- No HOA
- Built-In Features
- Private Yard
- 2 Car Attached Garage
- Patio
About This Home
Excellent Canby home in a quiet neighborhood down a private drive. Within walking distance to two elementary schools and one middle school, within minutes to all the excellent amenities of the Canby area. Main level features huge living space usable as a living room and formal dining room/office or one large living room. Spacious kitchen with plenty of storage and counter space, granite counters, and eating area. Primary suite with walk-in closet, walk-in shower, and double sinks. Head out to the back patio to enjoy the large fenced yard, ready for all of your summer touches. Spacious 2-car garage. This home is ready for all of your personal touches, absolutely a must see!
Listing Agent
Aaron Rader
Redfin License #201214015 Listed on: 08/01/2025

Home Details
Home Type
- Single Family
Est. Annual Taxes
- $4,712
Year Built
- Built in 1999
Lot Details
- 7,405 Sq Ft Lot
- Fenced
- Flag Lot
- Private Yard
Parking
- 2 Car Attached Garage
- Driveway
Home Design
- Composition Roof
- Cement Siding
Interior Spaces
- 1,836 Sq Ft Home
- 2-Story Property
- Built-In Features
- Family Room
- Living Room
- Dining Room
- Laminate Flooring
- Crawl Space
- Laundry Room
Kitchen
- Free-Standing Range
- Microwave
- Dishwasher
- Granite Countertops
Bedrooms and Bathrooms
- 3 Bedrooms
Outdoor Features
- Patio
Schools
- Carus Elementary School
- Baker Prairie Middle School
- Canby High School
Utilities
- Forced Air Heating and Cooling System
- Heating System Uses Gas
- Gas Water Heater
Community Details
- No Home Owners Association
Listing and Financial Details
- Assessor Parcel Number 01832306
Map
Home Values in the Area
Average Home Value in this Area
Tax History
| Year | Tax Paid | Tax Assessment Tax Assessment Total Assessment is a certain percentage of the fair market value that is determined by local assessors to be the total taxable value of land and additions on the property. | Land | Improvement |
|---|---|---|---|---|
| 2025 | $4,848 | $273,621 | -- | -- |
| 2024 | $4,712 | $265,652 | -- | -- |
| 2023 | $4,712 | $257,915 | $0 | $0 |
| 2022 | $4,334 | $250,403 | $0 | $0 |
| 2021 | $4,173 | $243,110 | $0 | $0 |
| 2020 | $4,099 | $236,030 | $0 | $0 |
| 2019 | $3,903 | $229,156 | $0 | $0 |
| 2018 | $3,816 | $222,482 | $0 | $0 |
| 2017 | $3,719 | $216,002 | $0 | $0 |
| 2016 | $3,595 | $209,711 | $0 | $0 |
| 2015 | $3,472 | $203,603 | $0 | $0 |
| 2014 | $3,372 | $197,673 | $0 | $0 |
Property History
| Date | Event | Price | List to Sale | Price per Sq Ft | Prior Sale |
|---|---|---|---|---|---|
| 11/05/2025 11/05/25 | Pending | -- | -- | -- | |
| 10/31/2025 10/31/25 | Price Changed | $489,900 | -2.0% | $267 / Sq Ft | |
| 08/18/2025 08/18/25 | Price Changed | $499,900 | -4.8% | $272 / Sq Ft | |
| 08/01/2025 08/01/25 | For Sale | $524,900 | +42.2% | $286 / Sq Ft | |
| 05/23/2019 05/23/19 | Sold | $369,000 | -2.6% | $198 / Sq Ft | View Prior Sale |
| 05/04/2019 05/04/19 | Pending | -- | -- | -- | |
| 04/29/2019 04/29/19 | Price Changed | $379,000 | -5.0% | $203 / Sq Ft | |
| 03/19/2019 03/19/19 | For Sale | $399,000 | -- | $214 / Sq Ft |
Purchase History
| Date | Type | Sale Price | Title Company |
|---|---|---|---|
| Warranty Deed | $369,000 | Old Republic Title | |
| Warranty Deed | $241,000 | Fidelity Natl Title Co Of Or | |
| Special Warranty Deed | $183,500 | Fidelity Natl Title Co Of Or | |
| Trustee Deed | $212,400 | Nextitle | |
| Warranty Deed | $224,900 | Chicago Title Insurance Comp | |
| Interfamily Deed Transfer | -- | -- | |
| Interfamily Deed Transfer | -- | -- | |
| Warranty Deed | $174,900 | Chicago Title |
Mortgage History
| Date | Status | Loan Amount | Loan Type |
|---|---|---|---|
| Previous Owner | $236,634 | FHA | |
| Previous Owner | $196,000 | Purchase Money Mortgage | |
| Previous Owner | $232,321 | VA | |
| Previous Owner | $144,000 | No Value Available | |
| Previous Owner | $139,900 | No Value Available |
Source: Regional Multiple Listing Service (RMLS)
MLS Number: 760501657
APN: 01832306
- 582 S Maple St
- 1460 SE 9th Ave
- 423 SE 7th Ave
- 550 SE 5th Ave
- 387 SE 7th Ave
- 363 SE 7th Ave
- 1111 SE 3rd Ave Unit 74
- 385 SE Township Rd
- 331 SE 9th Ave
- 486 S Knott St
- 620 SE 2nd Ave
- 620 SE 2nd Ave Unit 11
- 835 SE 1st Ave Unit 64
- 835 SE 1st Ave Unit 14
- 835 SE 1st Ave Unit 12
- 835 SE 1st Ave Unit 17
- 248 SE Township Rd
- 574 S Ivy St
- 1053 S Vine St
- 1143 SE 17th Ave
