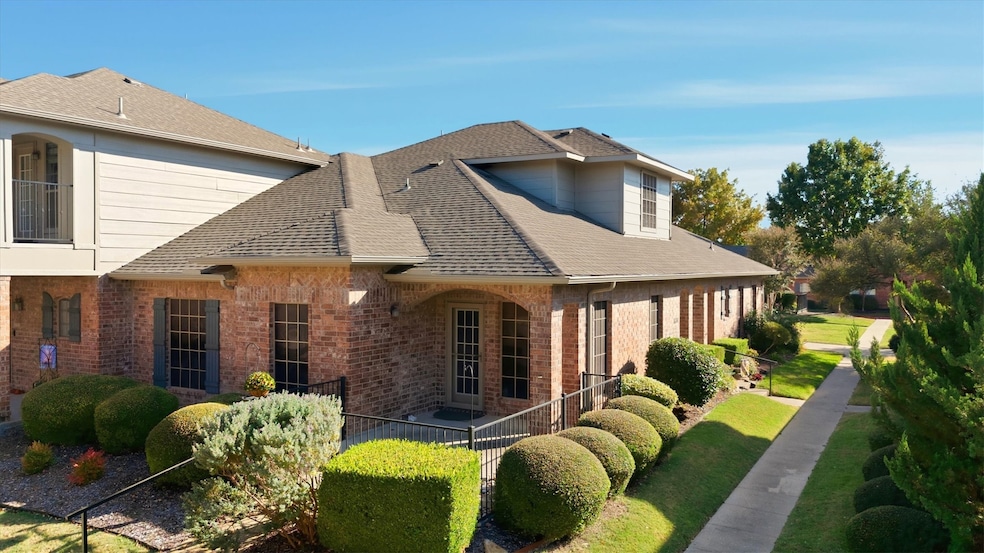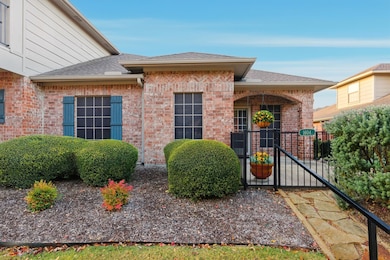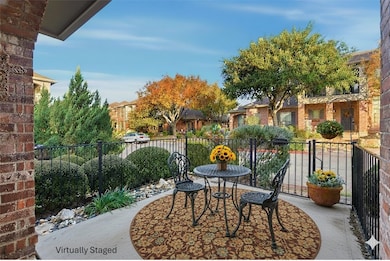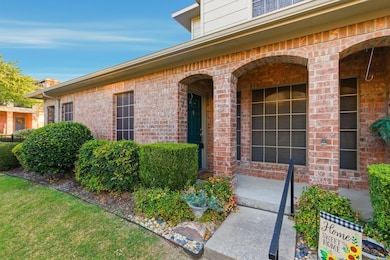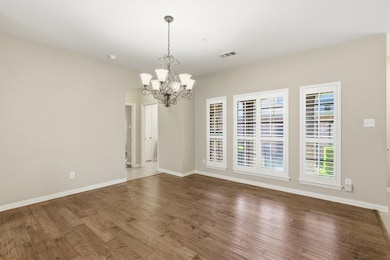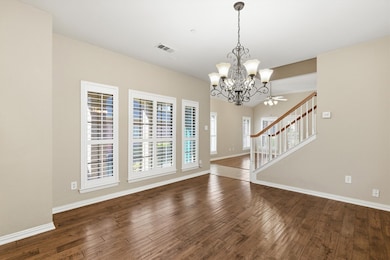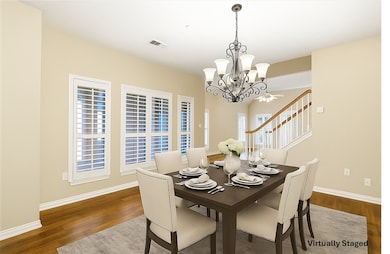575 S Virginia Hills Dr Unit 1604 McKinney, TX 75072
Westridge NeighborhoodEstimated payment $2,533/month
Highlights
- Fitness Center
- Two Primary Bedrooms
- Open Floorplan
- Sonntag Elementary School Rated A
- Gated Community
- Clubhouse
About This Home
Make this your NEW HOME FOR THE HOLIDAYS with private suites for everyone!!! Nestled in the secured, GATED COMMUNITY of the sought-after Villas of Westridge and within award winning Frisco ISD, this IMPECCABLY MAINTAINED TOWNHOME offers both elegance and functionality. Beautiful HARDWOOD FLOORS paired with elegant PLANTATION SHUTTERS throughout enhance the home’s timeless charm. The OPEN-CONCEPT kitchen showcases GRANITE COUNTERS and flows seamlessly into the living and dining areas making it perfect for entertaining. This RARE FLOORPLAN with three primary bedrooms and three full baths, two conveniently located on the first floor and one upstairs, provides exceptional flexibility for any lifestyle. The SPACIOUS OWNER’S RETREAT on the main level includes a LUXURIOUS ENSUITE BATH with a garden tub, separate shower, and dual sinks. An OVERSIZED SECONDARY BEDROOM DOWNSTAIRS offers versatile use as a guest room, media room, or home office. A PRIVATE UPSTAIRS SUITE with ensuite bath and a dedicated loft office nook create an ideal retreat for family or guests. A LARGE STORAGE CLOSET with shelves adds to the home’s practicality. The OUTDOOR PATIO ENCLOSED BY AN IRON FENCE provides a peaceful spot for morning coffee or evening relaxation. Residents of Villas of Westridge enjoy RESORT-STYLE AMENITIES, including a pool, park, gym, clubhouse, and more. CONVENIENTLY LOCATED near Westridge Golf Course, top-rated schools, restaurants, and shopping, This great MOVE-IN READY home has it all! The only thing missing is you!
Listing Agent
Keller Williams Central Brokerage Phone: 214-566-6935 License #0499318 Listed on: 11/14/2025

Property Details
Home Type
- Condominium
Est. Annual Taxes
- $5,880
Year Built
- Built in 2005
HOA Fees
- $330 Monthly HOA Fees
Parking
- 2 Car Attached Garage
- Rear-Facing Garage
- Garage Door Opener
Home Design
- Brick Exterior Construction
- Slab Foundation
- Composition Roof
Interior Spaces
- 1,733 Sq Ft Home
- 2-Story Property
- Open Floorplan
- Decorative Lighting
- Shutters
- Loft
- Security Gate
- Washer and Dryer Hookup
Kitchen
- Electric Range
- Microwave
- Dishwasher
- Granite Countertops
Flooring
- Wood
- Carpet
- Ceramic Tile
Bedrooms and Bathrooms
- 3 Bedrooms
- Double Master Bedroom
- Walk-In Closet
- In-Law or Guest Suite
- 3 Full Bathrooms
Schools
- Sonntag Elementary School
- Heritage High School
Additional Features
- Enclosed Patio or Porch
- Central Heating and Cooling System
Listing and Financial Details
- Assessor Parcel Number R865501616041
- Tax Block 16
Community Details
Overview
- Association fees include all facilities, management, ground maintenance, maintenance structure
- Assured Property Management Association
- Villas Of Westridge Subdivision
Recreation
- Fitness Center
- Community Pool
Additional Features
- Clubhouse
- Gated Community
Map
Home Values in the Area
Average Home Value in this Area
Tax History
| Year | Tax Paid | Tax Assessment Tax Assessment Total Assessment is a certain percentage of the fair market value that is determined by local assessors to be the total taxable value of land and additions on the property. | Land | Improvement |
|---|---|---|---|---|
| 2025 | $1,278 | $353,757 | $115,000 | $238,757 |
| 2024 | $1,278 | $325,588 | $92,000 | $250,277 |
| 2023 | $1,201 | $295,989 | $92,000 | $248,626 |
| 2022 | $5,123 | $269,081 | $80,500 | $245,875 |
| 2021 | $4,927 | $244,619 | $63,250 | $181,369 |
| 2020 | $5,126 | $242,937 | $63,250 | $179,687 |
| 2019 | $5,376 | $241,390 | $63,250 | $178,140 |
| 2018 | $5,181 | $227,990 | $63,250 | $165,557 |
| 2017 | $4,710 | $207,264 | $46,000 | $161,264 |
| 2016 | $4,402 | $190,383 | $46,000 | $144,383 |
| 2015 | $2,084 | $182,985 | $34,500 | $148,485 |
Property History
| Date | Event | Price | List to Sale | Price per Sq Ft |
|---|---|---|---|---|
| 11/14/2025 11/14/25 | For Sale | $324,900 | -- | $187 / Sq Ft |
Purchase History
| Date | Type | Sale Price | Title Company |
|---|---|---|---|
| Warranty Deed | -- | Godeeds Inc | |
| Warranty Deed | -- | Rtt |
Source: North Texas Real Estate Information Systems (NTREIS)
MLS Number: 21108553
APN: R-8655-016-1604-1
- 575 S Virginia Hills Dr Unit 3702
- 575 S Virginia Hills Dr Unit 403
- 575 S Virginia Hills Dr Unit 1502
- 575 S Virginia Hills Dr Unit 105
- 575 S Virginia Hills Dr Unit 303
- 575 S Virginia Hills Dr Unit 402
- 575 S Virginia Hills Dr Unit 3004
- 9321 Fenway Dr
- 9325 Woodhurst Dr
- 512 Regency Ct
- 514 Regency Ct
- 516 Regency Ct
- 518 Regency Ct
- 520 Regency Ct
- 524 Regency Ct
- 405 Lloyd Stearman Dr
- 100 Lansdale Dr
- 304 Sparrow Hawk
- 713 Royal Crest Ct
- 8805 Falcon View Dr
- 9301 Jerico Dr
- 9400 Jerico Dr
- 9229 Chesapeake Ln
- 9409 Fenway Dr
- 9416 Harrell Dr
- 9409 Caliente Dr
- 9201 Hunter Chase Dr
- 9412 Caliente Dr
- 9305 Amber Downs Dr
- 404 Wentworth Dr
- 210 Sparrow Hawk Dr
- 9304 Regal Oaks Dr
- 416 Hopewell Dr
- 9104 Bedford Ln
- 8708 Falcon View Dr
- 9209 Harrisburg Ln
- 506 Cottner Dr
- 9605 Zaharias Dr
- 9017 Hampton Ct
- 9617 Tipperary Dr
