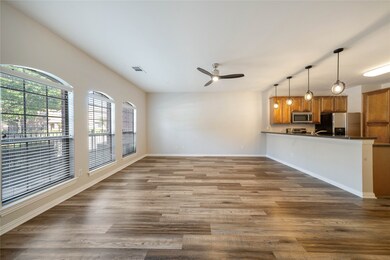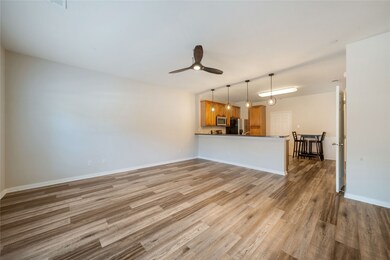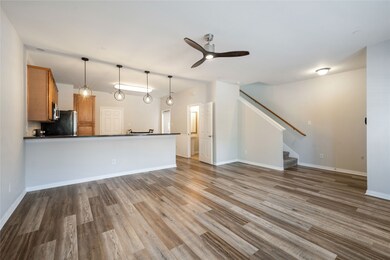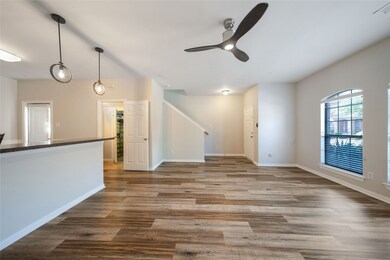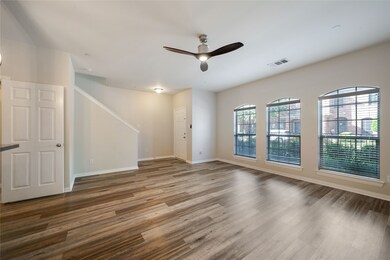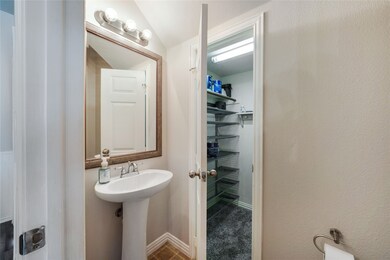575 S Virginia Hills Dr Unit 402 McKinney, TX 75072
Westridge NeighborhoodHighlights
- Open Floorplan
- Traditional Architecture
- Granite Countertops
- Sonntag Elementary School Rated A
- Corner Lot
- 2 Car Attached Garage
About This Home
Welcome home to the gated community - Villas of Westridge. Located in the highly regarded Frisco ISD, this townhome offers an excellent location near shopping, dining, and major highways. Residents enjoy convenient access to community amenities, including a gym and pool just steps away. Recently upgraded with luxury vinyl plank flooring, new oven, walk in shower and a new HVAC system, the home blends modern comfort with easy maintenance.
Inside, you’ll find an open layout with large dining space, great for entertaining. Upstairs you'll find two bedrooms and a flexible loft area perfect for home office, workout area or reading nook. Outside, a charming turfed side yard and porch provide a perfect space for grilling and relaxing. Appliances are included to truly make this home turn-key, ready for it's new owners!
Listing Agent
Keller Williams Frisco Stars Brokerage Phone: 903-287-7849 License #0456906 Listed on: 11/25/2025

Co-Listing Agent
Keller Williams Frisco Stars Brokerage Phone: 903-287-7849 License #0725700
Condo Details
Home Type
- Condominium
Est. Annual Taxes
- $5,190
Year Built
- Built in 2005
Lot Details
- Wood Fence
- Landscaped
- Sprinkler System
- Few Trees
- Back Yard
HOA Fees
- $240 Monthly HOA Fees
Parking
- 2 Car Attached Garage
- Rear-Facing Garage
- Multiple Garage Doors
- Garage Door Opener
Home Design
- Traditional Architecture
- Brick Exterior Construction
- Slab Foundation
- Composition Roof
Interior Spaces
- 1,227 Sq Ft Home
- 2-Story Property
- Open Floorplan
Kitchen
- Electric Range
- Microwave
- Dishwasher
- Granite Countertops
- Disposal
Flooring
- Carpet
- Ceramic Tile
- Luxury Vinyl Plank Tile
Bedrooms and Bathrooms
- 2 Bedrooms
- Walk-In Closet
- Double Vanity
Home Security
Outdoor Features
- Exterior Lighting
- Rain Gutters
Schools
- Sonntag Elementary School
- Heritage High School
Utilities
- Central Heating and Cooling System
- High Speed Internet
- Cable TV Available
Listing and Financial Details
- Residential Lease
- Property Available on 11/25/25
- Tenant pays for all utilities
- 12 Month Lease Term
- Assessor Parcel Number R865500404021
- Tax Block 4
Community Details
Overview
- Association fees include all facilities, management
- Assured Association
- Villas Of Westridge Subdivision
Pet Policy
- No Pets Allowed
Security
- Fire and Smoke Detector
Map
Source: North Texas Real Estate Information Systems (NTREIS)
MLS Number: 21119862
APN: R-8655-004-0402-1
- 575 S Virginia Hills Dr Unit 3702
- 575 S Virginia Hills Dr Unit 403
- 575 S Virginia Hills Dr Unit 1604
- 575 S Virginia Hills Dr Unit 1502
- 575 S Virginia Hills Dr Unit 105
- 575 S Virginia Hills Dr Unit 303
- 575 S Virginia Hills Dr Unit 3004
- 9321 Fenway Dr
- 9325 Woodhurst Dr
- 512 Regency Ct
- 516 Regency Ct
- 518 Regency Ct
- 520 Regency Ct
- 524 Regency Ct
- 405 Lloyd Stearman Dr
- 100 Lansdale Dr
- 304 Sparrow Hawk
- 713 Royal Crest Ct
- 8902 Talon Ct
- 8805 Falcon View Dr
- 9301 Jerico Dr
- 9229 Chesapeake Ln
- 9409 Fenway Dr
- 9416 Harrell Dr
- 9409 Caliente Dr
- 9201 Hunter Chase Dr
- 9412 Caliente Dr
- 9305 Amber Downs Dr
- 404 Wentworth Dr
- 210 Sparrow Hawk Dr
- 9304 Regal Oaks Dr
- 416 Hopewell Dr
- 9209 Harrisburg Ln
- 506 Cottner Dr
- 9605 Zaharias Dr
- 9017 Hampton Ct
- 9617 Tipperary Dr
- 9620 Zaharias Dr
- 9420 Deerhurst Place
- 9704 Mystic Dunes Dr

