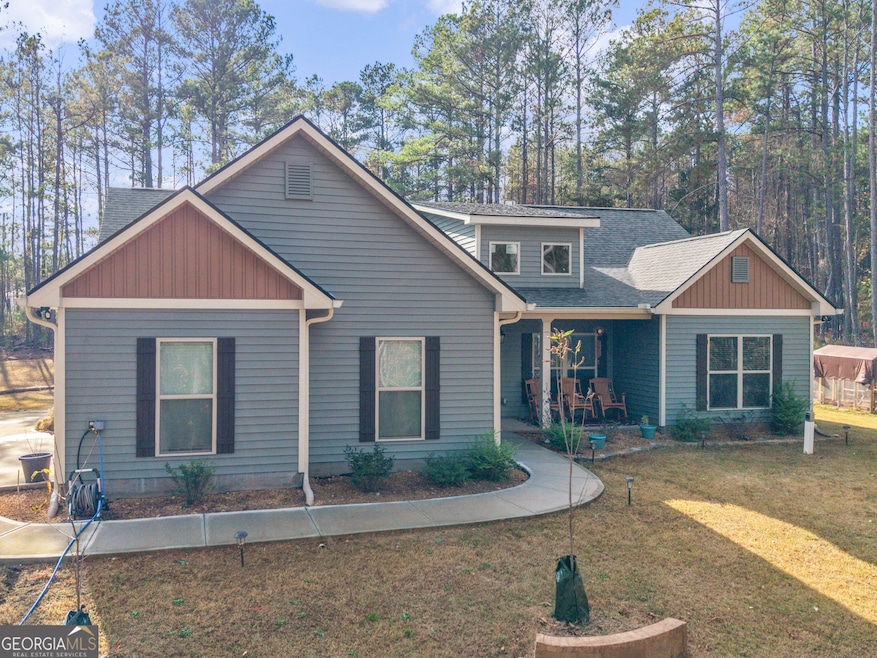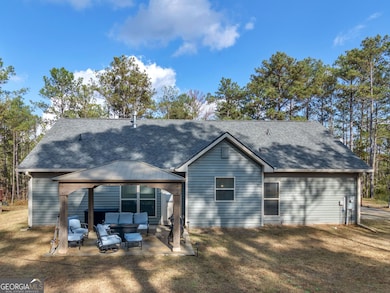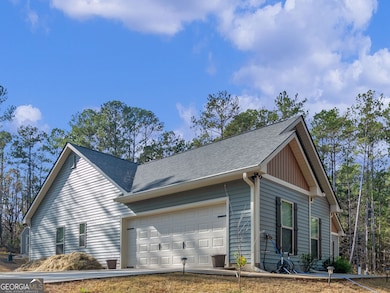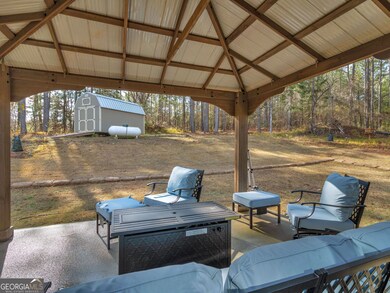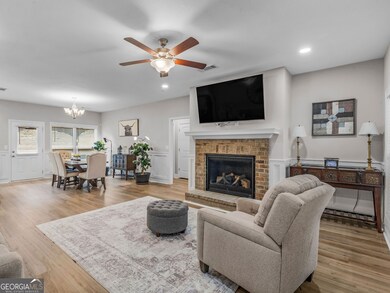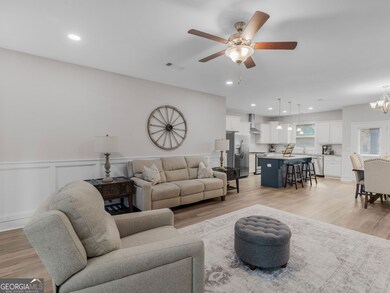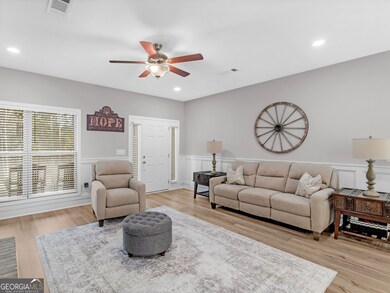575 Skelton Rd Thomaston, GA 30286
Estimated payment $2,555/month
Highlights
- Craftsman Architecture
- High Ceiling
- No HOA
- Private Lot
- Solid Surface Countertops
- Breakfast Area or Nook
About This Home
Like-New Home on 4.85 Acres With Additional Building Lot! Discover peaceful country living in this beautifully upgraded 3BR/2BA, 1702 SF custom home on 2.53 acres, offered together with an adjoining 2.32-acre buildable lot for a total of 4.85 acres. Step inside to an inviting open floor plan featuring 9 ft ceilings, LVP flooring throughout, and a spacious kitchen with large island, upgraded appliances, gas stove, stainless-steel vent hood, soft-close cabinetry, tile backsplash, and granite countertops. The family room includes custom trim and a gas fireplace with battery backup. The split bedroom plan offers a private owner's suite with a walk-in closet, double vanity with granite tops, garden tub/shower combo, and linen closet. Additional highlights include a rocking-chair front porch, large back patio with pergola, and a double garage with epoxy floor. Outdoor features include a storage building, three chicken coops, sod, and multiple fruit trees. The property is equipped with a whole-house water softener and filtration system, plus a separate reverse-osmosis tap for drinking and cooking. Additional upgrades include wired and wireless security, generator-ready well hookup, fiber-optic high-speed internet, and underground utilities. A rare opportunity to have a move-in-ready home with a second lot included-ideal for privacy, expansion, or investment.
Home Details
Home Type
- Single Family
Est. Annual Taxes
- $2,133
Year Built
- Built in 2023
Lot Details
- 4.85 Acre Lot
- Private Lot
Home Design
- Craftsman Architecture
- Ranch Style House
- Traditional Architecture
- Slab Foundation
- Composition Roof
- Aluminum Siding
Interior Spaces
- 1,702 Sq Ft Home
- High Ceiling
- Ceiling Fan
- Gas Log Fireplace
- Double Pane Windows
- Family Room with Fireplace
- Pull Down Stairs to Attic
Kitchen
- Breakfast Area or Nook
- Breakfast Bar
- Oven or Range
- Dishwasher
- Stainless Steel Appliances
- Kitchen Island
- Solid Surface Countertops
Bedrooms and Bathrooms
- 3 Main Level Bedrooms
- Split Bedroom Floorplan
- Walk-In Closet
- 2 Full Bathrooms
- Double Vanity
- Soaking Tub
Laundry
- Laundry Room
- Laundry in Hall
Home Security
- Home Security System
- Fire and Smoke Detector
Parking
- Garage
- Parking Accessed On Kitchen Level
- Garage Door Opener
Outdoor Features
- Patio
- Gazebo
- Outbuilding
- Porch
Schools
- Upson-Lee Elementary School
- Upson Lee Middle School
- Upson Lee High School
Utilities
- Central Air
- Heating Available
- Propane
- Well
- Gas Water Heater
- Septic Tank
- High Speed Internet
- Phone Available
Community Details
- No Home Owners Association
Listing and Financial Details
- Tax Lot 2/3
Map
Home Values in the Area
Average Home Value in this Area
Property History
| Date | Event | Price | List to Sale | Price per Sq Ft |
|---|---|---|---|---|
| 11/24/2025 11/24/25 | For Sale | $450,000 | -- | $264 / Sq Ft |
Source: Georgia MLS
MLS Number: 10649065
- 36 ACRES Firetower Rd
- 0 Way Unit 10624295
- 735 Firetower Rd
- 1600 Firetower Rd
- 0 Hamp Smith Rd Unit 10626396
- 686 Burkett Rd
- 0 Crest Hwy Unit 10563363
- 0 Crest Hwy Unit 10563371
- 0 Firetower Rd Unit 10615379
- 2037 Jeff Davis Rd
- 0 Ellerbeetown Rd Unit 10599300
- 170 Tom Salter Rd
- 6177 Crest Hwy
- 975 Thurston School Rd
- 30 Grandview Dr
- 105 Alexandria Way
- 101 Alexandria Way
- 0 Barouche Dr Unit 10597016
- 28 Beverly Ln
- 2971 Crest Hwy
- 320 Veterans Dr
- 406 Brookwood Dr
- 3983 Roosevelt Hwy
- 397 Lagrange St
- 101 Owens Ln
- 2101 Williamson Rd
- 1764 Cheryl Ave
- 1763 Park Ct
- 600 S Pine Hill Rd
- 1802 Carrington Dr
- 1751 Carrington Dr
- 701 Carver Rd
- 657 Carver Rd
- 1030 S Hill St
- 110 Tri County Rd Unit GUEST HOUSE
- 308 Wynterhall Dr
- 1340 Maple Dr
- 116 Pointe Ct
- 620 Tri County Rd
- 139 Hunts Mill Cir
