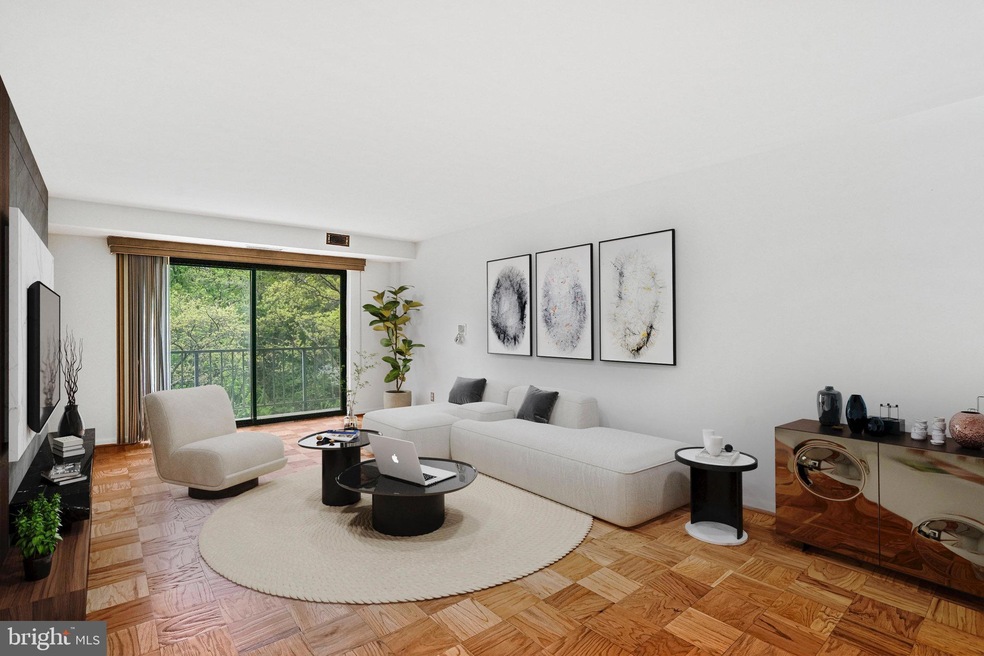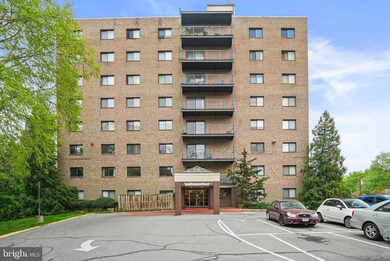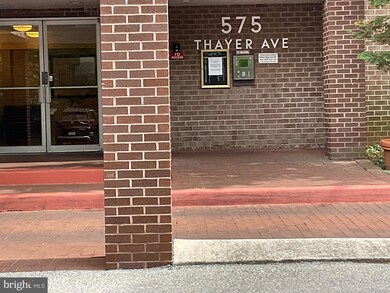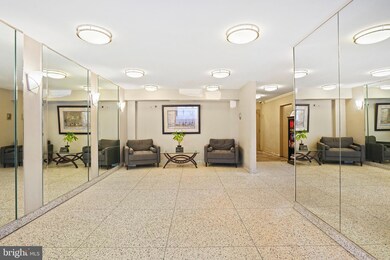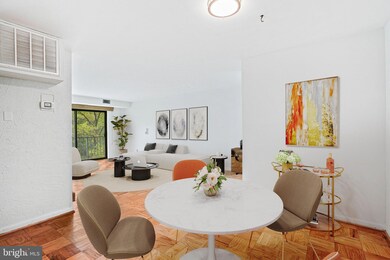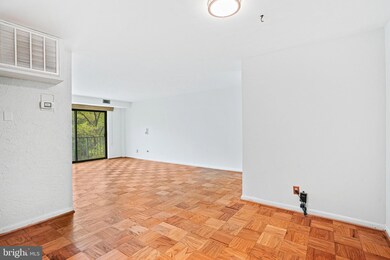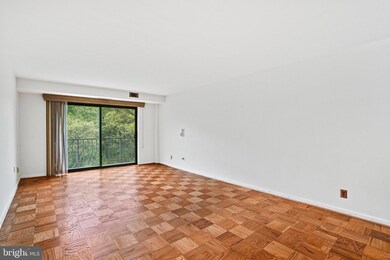
Thayer Towers Condominiums 575 Thayer Ave Unit 404 Silver Spring, MD 20910
Silver Spring Park NeighborhoodHighlights
- View of Trees or Woods
- Wood Flooring
- 1 Car Direct Access Garage
- Takoma Park Middle School Rated A
- 1 Elevator
- 5-minute walk to Nolte Local Park
About This Home
As of October 2024SOLD! Thank you for touring THAYER TOWERS near downtown SILVER SPRING. Mid-rise Living nestled in a suburban neighborhood, only minutes from Restaurants, Entertainment, Shopping and Metro are all nearby. A well-thought out condo community, Thayer Towers has all utilities included, laundry on each level, elevator, garage parking, picnic area next to the open parking lot, and beautiful landscaping. Here's your opportunity to own a bright and spacious 1-bedroom/1-bath condo with balcony nature views, wood flooring, dining area, upgraded kitchen & bath and one garage parking space. The galley kitchen puts everything at your fingertips for ease of meal prep. Gas cooking, granite counters, stainless steel appliances, and an open loft-like design add a modern touch to a condo classic. The balcony extends living space into a semi-private setting. The bathroom is amazing. Walls with pebble mosaic, stained glass bowl, floor to ceiling tile and heat lamp. Bedroom views are soothing. Wall length closets with organizers help even the unorganized. Virtually staged to spark your design imagination.
Last Agent to Sell the Property
CENTURY 21 New Millennium License #0225197947 Listed on: 04/29/2024

Property Details
Home Type
- Condominium
Est. Annual Taxes
- $2,345
Year Built
- Built in 1960
HOA Fees
- $629 Monthly HOA Fees
Parking
- Private Parking
- Rear-Facing Garage
- Side Facing Garage
- Garage Door Opener
- Parking Lot
Property Views
- Woods
- Garden
Home Design
- Brick Exterior Construction
Interior Spaces
- 689 Sq Ft Home
- Property has 1 Level
- Living Room
- Dining Room
- Wood Flooring
Bedrooms and Bathrooms
- 1 Main Level Bedroom
- 1 Full Bathroom
Utilities
- Forced Air Heating and Cooling System
- Natural Gas Water Heater
- Cable TV Available
Additional Features
- Accessible Elevator Installed
- Landscaped
Listing and Financial Details
- Assessor Parcel Number 161301635386
Community Details
Overview
- Association fees include air conditioning, electricity, exterior building maintenance, gas, heat, management, sewer, trash, water, parking fee
- Mid-Rise Condominium
- Abaris Realty, Inc. Condos
- Thayer Towers Community
- Thayer Towers Subdivision
Amenities
- Picnic Area
- Laundry Facilities
- 1 Elevator
Pet Policy
- Dogs and Cats Allowed
- Breed Restrictions
Ownership History
Purchase Details
Home Financials for this Owner
Home Financials are based on the most recent Mortgage that was taken out on this home.Purchase Details
Home Financials for this Owner
Home Financials are based on the most recent Mortgage that was taken out on this home.Purchase Details
Home Financials for this Owner
Home Financials are based on the most recent Mortgage that was taken out on this home.Similar Homes in the area
Home Values in the Area
Average Home Value in this Area
Purchase History
| Date | Type | Sale Price | Title Company |
|---|---|---|---|
| Deed | $155,000 | Security Title | |
| Deed | $215,000 | Universal Title | |
| Deed | $46,500 | -- |
Mortgage History
| Date | Status | Loan Amount | Loan Type |
|---|---|---|---|
| Previous Owner | $81,000 | New Conventional | |
| Previous Owner | $66,000 | Stand Alone Second | |
| Previous Owner | $23,405 | Stand Alone Second | |
| Previous Owner | $14,000 | Stand Alone Second | |
| Previous Owner | $37,000 | Stand Alone Second | |
| Previous Owner | $37,200 | No Value Available |
Property History
| Date | Event | Price | Change | Sq Ft Price |
|---|---|---|---|---|
| 07/15/2025 07/15/25 | For Rent | $1,775 | 0.0% | -- |
| 07/11/2025 07/11/25 | Off Market | $1,775 | -- | -- |
| 06/09/2025 06/09/25 | Price Changed | $1,775 | 0.0% | $3 / Sq Ft |
| 06/09/2025 06/09/25 | For Rent | $1,775 | -1.4% | -- |
| 06/08/2025 06/08/25 | Off Market | $1,800 | -- | -- |
| 02/25/2025 02/25/25 | Price Changed | $1,800 | -5.3% | $3 / Sq Ft |
| 01/21/2025 01/21/25 | For Rent | $1,900 | 0.0% | -- |
| 01/08/2025 01/08/25 | For Rent | $1,900 | 0.0% | -- |
| 12/30/2024 12/30/24 | Off Market | $1,900 | -- | -- |
| 10/21/2024 10/21/24 | For Rent | $1,900 | 0.0% | -- |
| 10/18/2024 10/18/24 | Sold | $155,000 | -8.8% | $225 / Sq Ft |
| 09/28/2024 09/28/24 | Price Changed | $170,000 | -8.1% | $247 / Sq Ft |
| 07/15/2024 07/15/24 | For Sale | $185,000 | 0.0% | $269 / Sq Ft |
| 07/11/2024 07/11/24 | Pending | -- | -- | -- |
| 06/14/2024 06/14/24 | Price Changed | $185,000 | -7.3% | $269 / Sq Ft |
| 05/31/2024 05/31/24 | Price Changed | $199,500 | -5.0% | $290 / Sq Ft |
| 04/29/2024 04/29/24 | For Sale | $210,000 | -2.3% | $305 / Sq Ft |
| 04/21/2021 04/21/21 | Sold | $215,000 | 0.0% | $312 / Sq Ft |
| 03/13/2021 03/13/21 | Pending | -- | -- | -- |
| 01/02/2021 01/02/21 | Price Changed | $215,000 | +7.5% | $312 / Sq Ft |
| 12/31/2020 12/31/20 | For Sale | $200,000 | -- | $290 / Sq Ft |
Tax History Compared to Growth
Tax History
| Year | Tax Paid | Tax Assessment Tax Assessment Total Assessment is a certain percentage of the fair market value that is determined by local assessors to be the total taxable value of land and additions on the property. | Land | Improvement |
|---|---|---|---|---|
| 2024 | $2,345 | $200,000 | $60,000 | $140,000 |
| 2023 | $2,191 | $186,667 | $0 | $0 |
| 2022 | $1,952 | $173,333 | $0 | $0 |
| 2021 | $76 | $160,000 | $48,000 | $112,000 |
| 2020 | $72 | $156,667 | $0 | $0 |
| 2019 | $35 | $153,333 | $0 | $0 |
| 2018 | $1,657 | $150,000 | $45,000 | $105,000 |
| 2017 | $1,067 | $150,000 | $0 | $0 |
| 2016 | $352 | $150,000 | $0 | $0 |
| 2015 | $352 | $150,000 | $0 | $0 |
| 2014 | $352 | $150,000 | $0 | $0 |
Agents Affiliated with this Home
-
V
Seller's Agent in 2024
Venita Jacobson
Century 21 New Millennium
-
S
Buyer's Agent in 2024
Syl Bickersteth Bickersteth
Atlas Realty, Inc.
-
S
Seller's Agent in 2021
Shirley Wigglesworth
Remax Realty Group
-
L
Buyer's Agent in 2021
Laura Pawlowski
Real Broker, LLC
About Thayer Towers Condominiums
Map
Source: Bright MLS
MLS Number: MDMC2130124
APN: 13-01635386
- 8215 Schrider St
- 749 Silver Spring Ave
- 8216 Nolte Ave
- 514 Silver Spring Ave
- 614 Sligo Ave Unit 211
- 614 Sligo Ave Unit 504
- 614 Sligo Ave Unit 508
- 614 Sligo Ave Unit 303
- 713 Ritchie Ave
- 806 Sligo Ave
- 500 Thayer Ave Unit 403
- 620 Mississippi Ave
- 8310 Fenton St Unit A
- 930 Wayne Ave Unit 207
- 930 Wayne Ave Unit 1001
- 617 Greenbrier Dr
- 8103 Piney Branch Rd
- 137 Fleetwood Terrace
- 700 Roeder Rd Unit 603
- 700 Roeder Rd Unit 402
