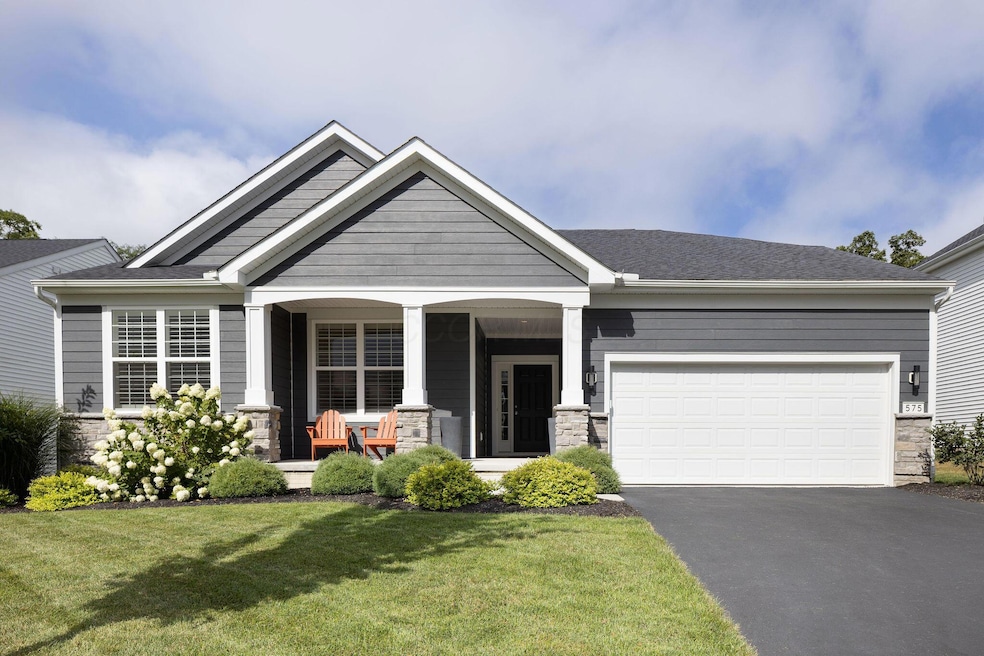
575 Zoar St Galena, OH 43021
Estimated payment $3,712/month
Highlights
- On Golf Course
- Deck
- Ranch Style House
- Big Walnut Intermediate School Rated A-
- Wooded Lot
- Bonus Room
About This Home
This gorgeous ranch home in Big Walnut Schools offers a perfect blend of luxury and comfort,. Filled with high-end upgrades and features, ready to elevate your living experience. Step inside and be greeted by elegant hardwood and slate flooring that flows throughout the main living areas. The kitchen is a true chef's paradise, featuring granite countertops, a beautiful tile backsplash, and stainless steel appliances including a wall oven & gas cooktop with stainless vented range hood. The 42'' Lillian white cabinets, complete with crown molding, provide ample storage and sophistication. Spacious main bedroom with a bay window extension, deluxe bath and walk-in closet. Both main baths feature granite counters, with a designer vanity in the powder room. Upgrade lighting and fixtures throughout this amazing home. The flex living space off the entry is perfect as a full size office or dining room. The huge unfinished basement offers a fantastic opportunity to expand your living space, nearly doubling the square footage upstairs. With two egress windows and a full bathroom rough-in, it's ready for you to create a personalized space—whether it's a media room, a home gym, or additional bedrooms. Stay organized with the pocket office near the kitchen and premium Elfa shelving systems installed in the mudroom & master closet, plus the storage area in the extended garage. A mudroom entry from the garage includes a statement wood bench & storage closet, adjacent to the laundry complete with stainless sink. Outside enjoys a large deck with a private wooded view overlooking the golf course. Fully fenced yard with hidden under deck storage, plus full yard irrigation controllable with your phone. A community pool completes this resort style living opportunity. See it before it's too late!
Home Details
Home Type
- Single Family
Est. Annual Taxes
- $7,997
Year Built
- Built in 2021
Lot Details
- 10,019 Sq Ft Lot
- On Golf Course
- Irrigation
- Wooded Lot
HOA Fees
- $61 Monthly HOA Fees
Parking
- 2 Car Attached Garage
- On-Street Parking
Home Design
- Ranch Style House
- Vinyl Siding
- Stone Exterior Construction
Interior Spaces
- 2,497 Sq Ft Home
- Insulated Windows
- Great Room
- Bonus Room
- Basement
- Basement Window Egress
- Laundry on main level
Kitchen
- Gas Range
- Microwave
- Dishwasher
Flooring
- Carpet
- Laminate
Bedrooms and Bathrooms
- 3 Main Level Bedrooms
Outdoor Features
- Deck
Utilities
- Forced Air Heating and Cooling System
- Heating System Uses Gas
Listing and Financial Details
- Builder Warranty
- Assessor Parcel Number 417-413-11-006-000
Community Details
Overview
- Association Phone (614) 781-0055
- Towne HOA
Amenities
- Recreation Room
Recreation
- Community Pool
- Bike Trail
Map
Home Values in the Area
Average Home Value in this Area
Tax History
| Year | Tax Paid | Tax Assessment Tax Assessment Total Assessment is a certain percentage of the fair market value that is determined by local assessors to be the total taxable value of land and additions on the property. | Land | Improvement |
|---|---|---|---|---|
| 2024 | $7,997 | $160,370 | $33,250 | $127,120 |
| 2023 | $7,840 | $160,370 | $33,250 | $127,120 |
Property History
| Date | Event | Price | Change | Sq Ft Price |
|---|---|---|---|---|
| 08/27/2025 08/27/25 | For Sale | $549,000 | -- | $220 / Sq Ft |
Similar Homes in the area
Source: Columbus and Central Ohio Regional MLS
MLS Number: 225032103
APN: 417-413-11-006-000
- 615 Zoar St
- 222 Heathermere Loop
- 735 Zoar St
- 48 Heathermere Dr
- 922 Admiral Dr
- 655 Saffron Dr
- 680 Sunbury Meadows Dr
- 203 N Walnut St
- 41 Middleview Dr
- 852 Mill Run Dr
- 1915 Alexander Rd
- 789 S Old 3c Rd
- 465 Hawking Dr
- 646 Village Mill Dr
- 665 Mill Stone Dr Unit Lot 2265
- 659 Mill Stone Dr Unit Lot 2264
- 219 Millpond Rd Unit 219
- 634 Mill Stone Dr
- 1328 Clover St
- 413 Weatherby Dr Unit Lot 2211
- 623 Heartland Meadows Dr
- 340 Frontier Way
- 502 Milldam Dr
- 872 Mill Stone Dr
- 2199 Rushmore Ln
- 150 Reed Way
- 383 Clifden Ct
- 7800 District Crossing Dr
- 166 Carlton Manor Dr
- 8466 Northpoint Dr
- 8444 Northpoint Dr
- 8434 Northpoint Dr
- 8465 Northpoint Dr
- 8396 Northpoint Dr
- 8453 Northpoint Dr
- 8443 Northpoint Dr
- 8376 Northpoint Dr
- 8421 Northpoint Dr
- 8399 Northpoint Dr
- 1077 Castor Dr






