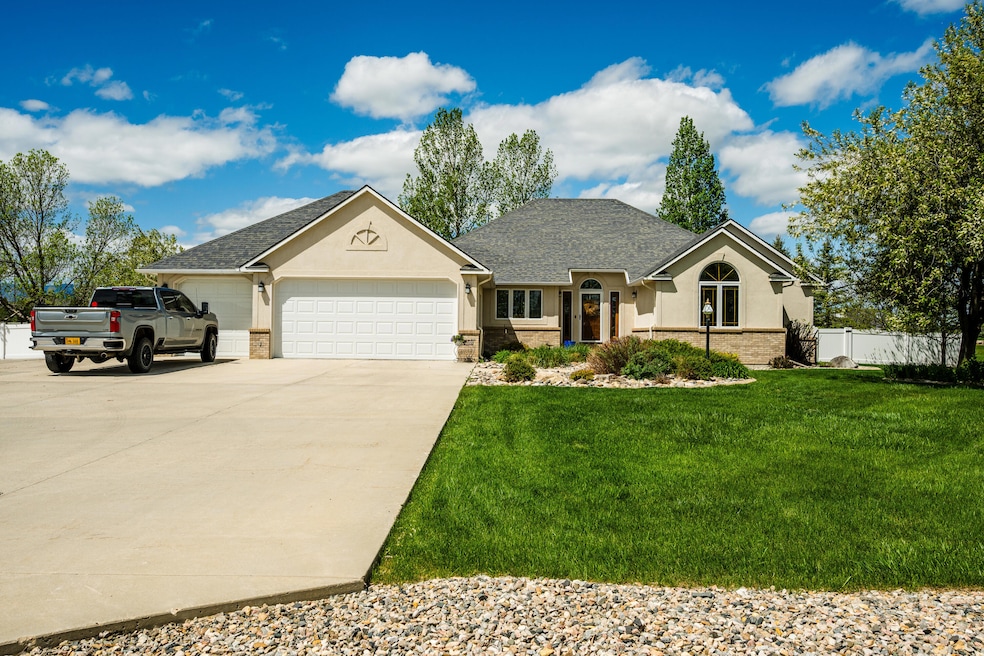
5750 Big Horn Ave Sheridan, WY 82801
Estimated payment $11,223/month
Highlights
- Spa
- RV or Boat Parking
- Deck
- Sheridan High School Rated A-
- Mountain View
- Ranch Style House
About This Home
Western Elegance Between Big Horn and Sheridan
Gorgeous 4,000+ sq ft custom-built home perfectly nestled between Big Horn and Sheridan on 2.94 acres, offering luxury, space, and functionality with true Wyoming charm. A 3,600 sq ft detached shop plus a 34' x 26' studio/fitness/theater room with full bath and custom tile shower add incredible value and versatility.
Enjoy stunning mountain views, peaceful mornings on the east-facing patio, and breathtaking sunsets from the spacious, private west-facing back deck. Step down to a second patio with a cozy fire pit, thoughtfully landscaped yard, and a variety of mature deciduous and conifer trees that enhance the sense of privacy and western serenity. Natural light pours through large windows, highlighting beautiful hardwood floors, solid 6-panel fir doors, and rich trim throughout. The open-concept main living area features a warm gas fireplace and flows seamlessly into a custom-designed kitchen. Culinary features include a show-stopping granite island with a leathered edge, KitchenAid appliances, double oven/convection/microwave, farmhouse sink, prep sink, and beverage fridge.
The main floor includes a formal dining room (or office/flex space), a spacious master suite with walk-in closet and en-suite bath, a generous guest bedroom, full bathroom, third bedroom with an arched floor-to-ceiling window, powder room, pantry, and laundry room off the kitchen. The attached oversized 3-car garage includes an additional bay for a fourth vehicle or extra gear.
The daylight basement is fully finished and made for gatheringoffering two large bedrooms, a full bath, and an inviting family room with a custom bar, kegerator, and gas fireplace. There's also a bonus room perfect for projects, workouts, or storage, along with under-stairs storage space.
And then there's the shop: 90' x 40' of insulated, heated space with two high-bay automatic doors, additional man doors, room for multiple RVs, campers, or vehicles, and a separate septic for RV/motorhome use. The attached 36' x 24' finished studio/fitness/theater room comes complete with a full custom bathideal for guests, workouts, or creative space.
With unmatched views, craftsmanship, and amenities, this property delivers the best of western livingcomfort, space, and style beneath the Bighorn Mountains.
Home Details
Home Type
- Single Family
Est. Annual Taxes
- $7,422
Year Built
- Built in 2001
Lot Details
- 2 Acre Lot
- Partially Fenced Property
- Sprinkler System
Parking
- 4 Car Garage
- Garage Door Opener
- Driveway
- RV or Boat Parking
Home Design
- Ranch Style House
- Brick Exterior Construction
- Asphalt Roof
- Stucco Exterior
Interior Spaces
- 4,008 Sq Ft Home
- Wet Bar
- Ceiling Fan
- Gas Fireplace
- Mud Room
- Entrance Foyer
- Workshop
- Home Gym
- Wood Flooring
- Mountain Views
- Basement Fills Entire Space Under The House
- Home Security System
Kitchen
- Breakfast Area or Nook
- Disposal
Bedrooms and Bathrooms
- 5 Bedrooms
- Walk-In Closet
- 4 Bathrooms
Outdoor Features
- Spa
- Deck
- Patio
- Shop
Utilities
- Forced Air Heating and Cooling System
- Heating System Uses Natural Gas
- Radiant Heating System
Community Details
- Big Horn Meadows Subdivision
Map
Home Values in the Area
Average Home Value in this Area
Tax History
| Year | Tax Paid | Tax Assessment Tax Assessment Total Assessment is a certain percentage of the fair market value that is determined by local assessors to be the total taxable value of land and additions on the property. | Land | Improvement |
|---|---|---|---|---|
| 2025 | $7,422 | $90,332 | $18,566 | $71,766 |
| 2024 | $7,422 | $111,607 | $24,071 | $87,536 |
| 2023 | $7,290 | $109,623 | $22,400 | $87,223 |
| 2022 | $5,918 | $88,986 | $18,388 | $70,598 |
| 2021 | $5,207 | $78,300 | $15,546 | $62,754 |
| 2020 | $5,041 | $75,808 | $12,537 | $63,271 |
| 2019 | $4,963 | $74,627 | $12,537 | $62,090 |
| 2018 | $4,706 | $70,769 | $11,701 | $59,068 |
| 2017 | $4,445 | $66,842 | $11,367 | $55,475 |
| 2015 | $4,143 | $62,296 | $9,332 | $52,964 |
| 2014 | $4,094 | $61,560 | $9,332 | $52,228 |
| 2013 | -- | $54,626 | $9,332 | $45,294 |
Property History
| Date | Event | Price | Change | Sq Ft Price |
|---|---|---|---|---|
| 08/18/2025 08/18/25 | Price Changed | $1,950,000 | -7.1% | $487 / Sq Ft |
| 05/16/2025 05/16/25 | For Sale | $2,100,000 | -- | $524 / Sq Ft |
Purchase History
| Date | Type | Sale Price | Title Company |
|---|---|---|---|
| Warranty Deed | -- | None Available |
Mortgage History
| Date | Status | Loan Amount | Loan Type |
|---|---|---|---|
| Closed | $100,000 | Credit Line Revolving | |
| Open | $341,000 | New Conventional | |
| Closed | $351,500 | New Conventional | |
| Closed | $359,650 | New Conventional | |
| Closed | $25,000 | Unknown |
Similar Homes in Sheridan, WY
Source: Sheridan County Board of REALTORS®
MLS Number: 25-412
APN: 03-5584-15-3-03-009-00
- 31 Mountain Brook Dr
- 1034 Adair Ave
- 5901 Coffeen Ave Unit 55
- 5901 Coffeen Ave Unit 33
- 5901 Coffeen Ave Unit Lot 92
- 5901 Coffeen Ave Unit Lot 63
- 476 Creek Cir
- 1 Crystal Creek Dr
- 575 Creek Dr
- 5 LOTS Creek Dr
- 1120 Fleming Blvd
- 1138 Fleming Blvd
- 37 Maverick Rd
- 395 Adkins Ave
- 1233 E Woodland Park Rd
- 385 Hammer Creek Dr
- TBD N Park Rd
- 507 Park View Blvd
- TBD Piccard Rd Unit Lot 31
- TBD Piccard Rd Unit Lot 29






