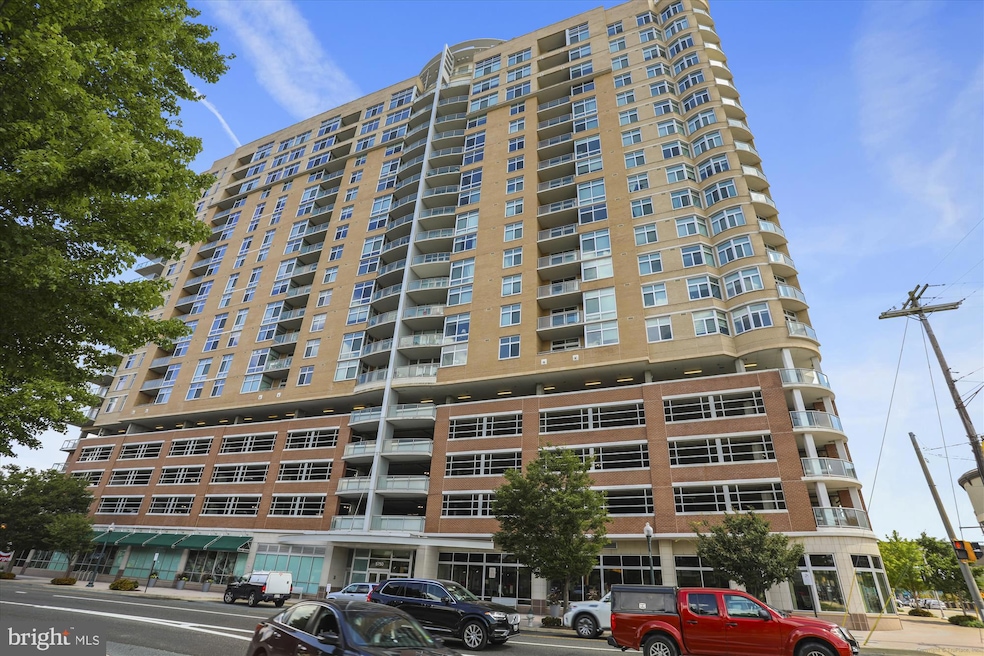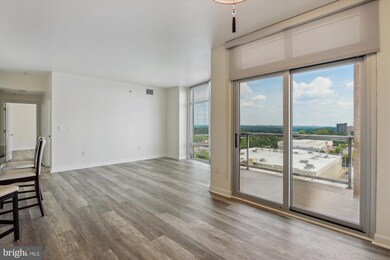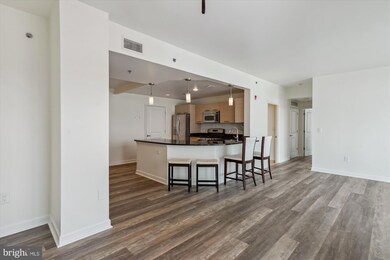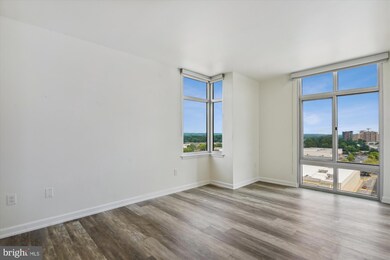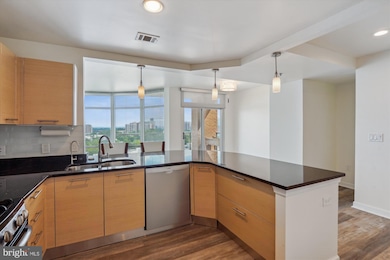
Midtown Bethesda North 5750 Bou Ave Unit 1312 Rockville, MD 20852
Pike District NeighborhoodHighlights
- Concierge
- Fitness Center
- Gourmet Galley Kitchen
- Luxmanor Elementary School Rated A
- 24-Hour Security
- Panoramic View
About This Home
As of January 2025$30K Price Drop for quick sale. Quiet Southeast Corner Unit with 2 parking spots (#159 & 160) in an upscale building. Walking distance to 2 Metro Stations, Park and Rose, restaurants and shopping. Magnificent unobstructed panoramic views and plenty of sunlight , Luxury secure building offers fitness center, elevators, rooftop pool & hot tub, BBQ grills, sky lounge, meeting & party rooms, coffee lounge, billiards, movie theater, guest suite, business center & more. Condo fee includes all amenities plus utilities (gas & water). Pets allowed (size/weight restrictions) Please schedule on line. Lockbox at the front desk; fob needed to use the elevator, pool and sky lounge (terrace level), parking spaces: use the 3rd. floor, all the other amenities are located at the lobby level-Thanks for showing!
Last Agent to Sell the Property
RE/MAX Realty Group License #0225052950 Listed on: 11/18/2024

Property Details
Home Type
- Condominium
Est. Annual Taxes
- $6,156
Year Built
- Built in 2007
Lot Details
- Sprinkler System
- Property is in very good condition
HOA Fees
- $1,063 Monthly HOA Fees
Parking
- Assigned parking located at #159,160
- Lighted Parking
- Rear-Facing Garage
- Garage Door Opener
- Parking Fee
- Parking Space Conveys
- 2 Assigned Parking Spaces
- Secure Parking
Property Views
- Panoramic
Home Design
- Contemporary Architecture
- Brick Front
- Composite Building Materials
Interior Spaces
- 1,421 Sq Ft Home
- Property has 1 Level
- Open Floorplan
- Sliding Doors
- Family Room Off Kitchen
- Combination Dining and Living Room
Kitchen
- Gourmet Galley Kitchen
- Gas Oven or Range
- Built-In Microwave
- Dishwasher
- Stainless Steel Appliances
- Disposal
Flooring
- Ceramic Tile
- Luxury Vinyl Plank Tile
Bedrooms and Bathrooms
- 2 Main Level Bedrooms
- En-Suite Bathroom
- Walk-In Closet
- 2 Full Bathrooms
- Bathtub with Shower
Laundry
- Laundry in unit
- Dryer
- ENERGY STAR Qualified Washer
Home Security
- Home Security System
- Exterior Cameras
Accessible Home Design
- Accessible Elevator Installed
- No Interior Steps
- Level Entry For Accessibility
Outdoor Features
Utilities
- Forced Air Heating and Cooling System
- Natural Gas Water Heater
Listing and Financial Details
- Assessor Parcel Number 160403587793
Community Details
Overview
- Association fees include common area maintenance, exterior building maintenance, gas, insurance, management, pest control, pool(s), sewer, snow removal, trash, water
- 230 Units
- High-Rise Condominium
- Midtown Bethesda North Subdivision
- Property Manager
Amenities
- Concierge
- Doorman
- Game Room
- Meeting Room
- Guest Suites
- 3 Elevators
Recreation
Pet Policy
- Limit on the number of pets
- Pet Size Limit
- Dogs and Cats Allowed
Security
- 24-Hour Security
- Front Desk in Lobby
- Resident Manager or Management On Site
- Fire and Smoke Detector
Ownership History
Purchase Details
Home Financials for this Owner
Home Financials are based on the most recent Mortgage that was taken out on this home.Similar Homes in the area
Home Values in the Area
Average Home Value in this Area
Purchase History
| Date | Type | Sale Price | Title Company |
|---|---|---|---|
| Deed | $489,000 | Aestar Llc |
Mortgage History
| Date | Status | Loan Amount | Loan Type |
|---|---|---|---|
| Previous Owner | $484,032 | Purchase Money Mortgage | |
| Previous Owner | $60,504 | Stand Alone Second |
Property History
| Date | Event | Price | Change | Sq Ft Price |
|---|---|---|---|---|
| 01/24/2025 01/24/25 | Sold | $530,000 | -3.6% | $373 / Sq Ft |
| 11/18/2024 11/18/24 | For Sale | $549,900 | +12.5% | $387 / Sq Ft |
| 08/20/2019 08/20/19 | Sold | $489,000 | 0.0% | $344 / Sq Ft |
| 07/25/2019 07/25/19 | Off Market | $489,000 | -- | -- |
| 07/22/2019 07/22/19 | Pending | -- | -- | -- |
| 07/20/2019 07/20/19 | For Sale | $489,000 | 0.0% | $344 / Sq Ft |
| 04/19/2012 04/19/12 | Rented | $2,695 | 0.0% | -- |
| 04/17/2012 04/17/12 | Under Contract | -- | -- | -- |
| 03/29/2012 03/29/12 | For Rent | $2,695 | -- | -- |
Tax History Compared to Growth
Tax History
| Year | Tax Paid | Tax Assessment Tax Assessment Total Assessment is a certain percentage of the fair market value that is determined by local assessors to be the total taxable value of land and additions on the property. | Land | Improvement |
|---|---|---|---|---|
| 2024 | $6,156 | $532,000 | $0 | $0 |
| 2023 | $6,736 | $522,000 | $156,600 | $365,400 |
| 2022 | $5,042 | $517,000 | $0 | $0 |
| 2021 | $4,981 | $512,000 | $0 | $0 |
| 2020 | $4,928 | $507,000 | $152,100 | $354,900 |
| 2019 | $5,507 | $497,000 | $0 | $0 |
| 2018 | $5,380 | $487,000 | $0 | $0 |
| 2017 | $5,167 | $477,000 | $0 | $0 |
| 2016 | -- | $447,000 | $0 | $0 |
| 2015 | $4,278 | $417,000 | $0 | $0 |
| 2014 | $4,278 | $387,000 | $0 | $0 |
Agents Affiliated with this Home
-

Seller's Agent in 2025
Zhong Wang
Remax Realty Group
(301) 529-7450
2 in this area
45 Total Sales
-

Buyer's Agent in 2025
Leslie Dembinski
Compass
(202) 365-0903
1 in this area
44 Total Sales
-

Buyer Co-Listing Agent in 2025
Jennifer Smira
Compass
(202) 340-7675
1 in this area
842 Total Sales
-

Seller's Agent in 2019
Miriam Aguirre-Lennox
RE/MAX
(202) 790-3691
4 Total Sales
-

Buyer's Agent in 2012
Loretta Reed
Long & Foster
(202) 321-2818
9 Total Sales
About Midtown Bethesda North
Map
Source: Bright MLS
MLS Number: MDMC2156418
APN: 04-03587793
- 5750 Bou Ave Unit 1003
- 5750 Bou Ave Unit 712
- 1924 Chapman Ave Unit 10
- 6020 Montrose Rd
- 6036 Montrose Rd
- 6014 Montrose Rd
- 5915 Stonehenge Place
- 6050 Montrose Rd
- 6060 California Cir Unit 109
- 6050 California Cir Unit 110
- 11932 Caravelle Loop
- 11930 Caravelle Loop
- 11911 Castlegate Ct
- 5855 Josiah Henson Pkwy
- 930 Rose Ave Unit 1201
- 930 Rose Ave Unit 1101
- 930 Rose Ave Unit 1503
- 930 Rose Ave Unit 2105
- 11801 Rockville Pike
- 11801 Rockville Pike Unit 1012
