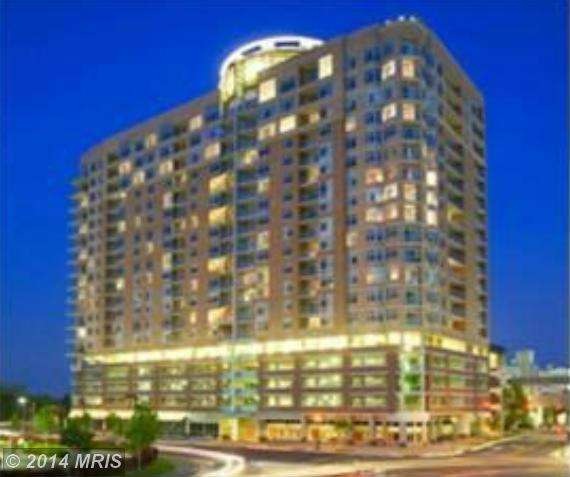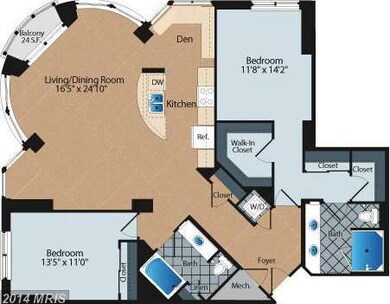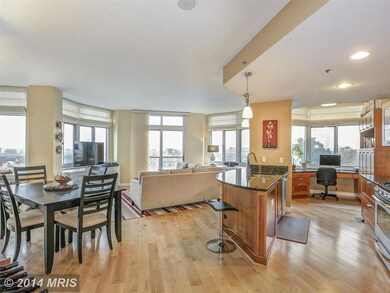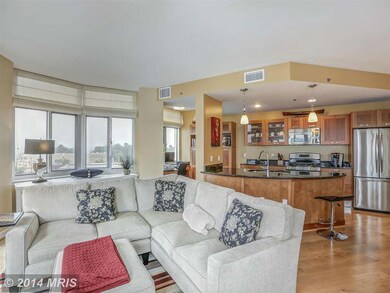
Midtown Bethesda North 5750 Bou Ave Unit 603 Rockville, MD 20852
Pike District NeighborhoodHighlights
- Fitness Center
- Private Pool
- Contemporary Architecture
- Luxmanor Elementary School Rated A
- Open Floorplan
- Wood Flooring
About This Home
As of July 2025Sunny 2BR+Den corner unit with open floor plan, sunset views, and 2 garage parking spaces! Walk to metro & shops. Features: GE Profile Stainless appl w/ warranty, 5 burner stove, granite, upgraded cabinets, balcony, panoramic windows. $45K in upgrades: Wide plank maple floors, Hunter Douglas shades, 4 Elfa closets, pantry, desk, & more. Fee incl gas, water, pool, theatre, gym, conf rm, 24hr desk.
Last Agent to Sell the Property
Premier Properties, LLC License #0225187420 Listed on: 07/17/2014
Property Details
Home Type
- Condominium
Est. Annual Taxes
- $4,784
Year Built
- Built in 2007 | Remodeled in 2010
Lot Details
- West Facing Home
- Property is in very good condition
HOA Fees
- $784 Monthly HOA Fees
Parking
- Parking Space Number Location: 2
Home Design
- Contemporary Architecture
- Brick Exterior Construction
Interior Spaces
- 1,529 Sq Ft Home
- Property has 1 Level
- Open Floorplan
- Built-In Features
- Tray Ceiling
- Ceiling height of 9 feet or more
- Recessed Lighting
- Double Pane Windows
- Window Treatments
- Sliding Doors
- Family Room
- Dining Room
- Den
- Wood Flooring
Kitchen
- Breakfast Area or Nook
- Gas Oven or Range
- Microwave
- Ice Maker
- Dishwasher
- Upgraded Countertops
Bedrooms and Bathrooms
- 2 Main Level Bedrooms
- En-Suite Primary Bedroom
- En-Suite Bathroom
- 2 Full Bathrooms
Laundry
- Laundry Room
- Stacked Washer and Dryer
Accessible Home Design
- Accessible Elevator Installed
Outdoor Features
- Private Pool
Utilities
- Heat Pump System
- Natural Gas Water Heater
Listing and Financial Details
- Assessor Parcel Number 160403586468
Community Details
Overview
- Moving Fees Required
- Association fees include custodial services maintenance, exterior building maintenance, management, insurance, gas, reserve funds, pool(s), sewer, water, trash
- High-Rise Condominium
- Built by KETTLER
- Midtown Bethesda North Community
- Midtown Bethesda North Subdivision
Amenities
- Meeting Room
- Party Room
- Community Library
- Guest Suites
- Elevator
Recreation
- Community Spa
Pet Policy
- Pet Size Limit
Ownership History
Purchase Details
Home Financials for this Owner
Home Financials are based on the most recent Mortgage that was taken out on this home.Purchase Details
Home Financials for this Owner
Home Financials are based on the most recent Mortgage that was taken out on this home.Similar Homes in Rockville, MD
Home Values in the Area
Average Home Value in this Area
Purchase History
| Date | Type | Sale Price | Title Company |
|---|---|---|---|
| Special Warranty Deed | $602,000 | Fidelity National Title | |
| Deed | $495,000 | Old Republic |
Mortgage History
| Date | Status | Loan Amount | Loan Type |
|---|---|---|---|
| Open | $481,600 | New Conventional | |
| Previous Owner | $347,000 | Stand Alone Second | |
| Previous Owner | $397,800 | FHA |
Property History
| Date | Event | Price | Change | Sq Ft Price |
|---|---|---|---|---|
| 07/09/2025 07/09/25 | Sold | $602,000 | +0.7% | $394 / Sq Ft |
| 06/06/2025 06/06/25 | For Sale | $598,000 | +20.8% | $391 / Sq Ft |
| 01/23/2015 01/23/15 | Sold | $495,000 | -2.8% | $324 / Sq Ft |
| 12/19/2014 12/19/14 | Pending | -- | -- | -- |
| 11/06/2014 11/06/14 | Price Changed | $509,000 | -3.0% | $333 / Sq Ft |
| 09/20/2014 09/20/14 | Price Changed | $524,900 | -1.9% | $343 / Sq Ft |
| 09/03/2014 09/03/14 | Price Changed | $535,000 | -2.6% | $350 / Sq Ft |
| 07/17/2014 07/17/14 | For Sale | $549,000 | -- | $359 / Sq Ft |
Tax History Compared to Growth
Tax History
| Year | Tax Paid | Tax Assessment Tax Assessment Total Assessment is a certain percentage of the fair market value that is determined by local assessors to be the total taxable value of land and additions on the property. | Land | Improvement |
|---|---|---|---|---|
| 2024 | $6,363 | $550,000 | $0 | $0 |
| 2023 | $6,309 | $545,000 | $163,500 | $381,500 |
| 2022 | $4,272 | $530,000 | $0 | $0 |
| 2021 | $5,706 | $515,000 | $0 | $0 |
| 2020 | $10,041 | $500,000 | $150,000 | $350,000 |
| 2019 | $5,503 | $496,667 | $0 | $0 |
| 2018 | $5,476 | $493,333 | $0 | $0 |
| 2017 | $5,393 | $490,000 | $0 | $0 |
| 2016 | -- | $466,667 | $0 | $0 |
| 2015 | $4,068 | $443,333 | $0 | $0 |
| 2014 | $4,068 | $420,000 | $0 | $0 |
Agents Affiliated with this Home
-
W
Seller's Agent in 2025
Weiming Qi
Weichert Corporate
-
E
Seller Co-Listing Agent in 2025
Eleanor Xu
Weichert Corporate
-
C
Buyer's Agent in 2025
Calleigh Fletcher
Compass
-
C
Seller's Agent in 2015
Carl Becker
Premier Properties, LLC
About Midtown Bethesda North
Map
Source: Bright MLS
MLS Number: 1003113168
APN: 04-03586468
- 5750 Bou Ave Unit 1003
- 5750 Bou Ave Unit 712
- 1924 Chapman Ave Unit 10
- 6020 Montrose Rd
- 6036 Montrose Rd
- 6014 Montrose Rd
- 5915 Stonehenge Place
- 6050 Montrose Rd
- 6060 California Cir Unit 109
- 6050 California Cir Unit 110
- 11932 Caravelle Loop
- 11930 Caravelle Loop
- 11911 Castlegate Ct
- 5855 Josiah Henson Pkwy
- 930 Rose Ave Unit 1201
- 930 Rose Ave Unit 1101
- 930 Rose Ave Unit 1503
- 930 Rose Ave Unit 2105
- 11801 Rockville Pike
- 11801 Rockville Pike Unit 1012






