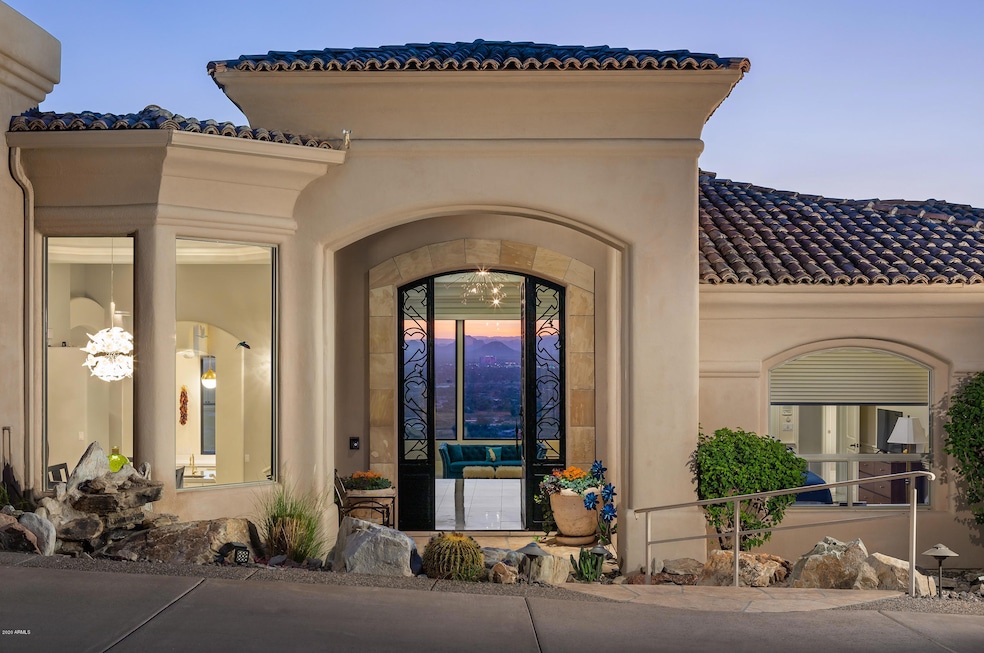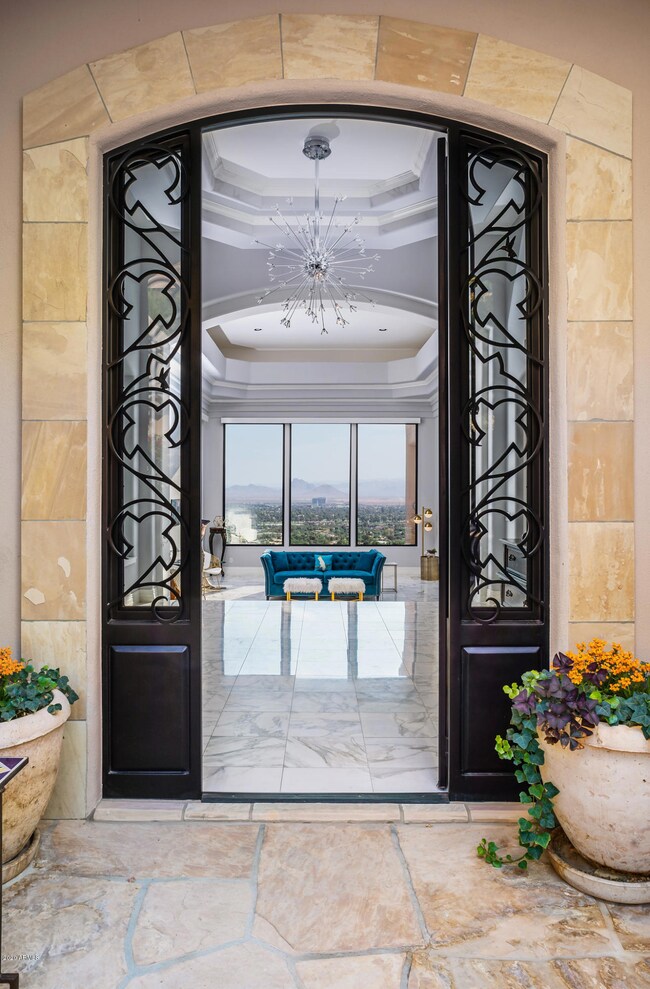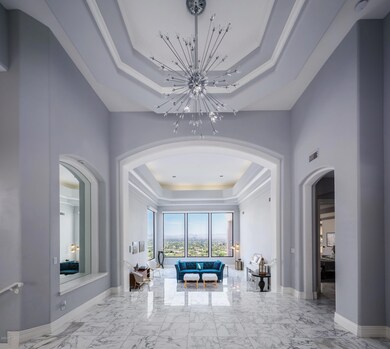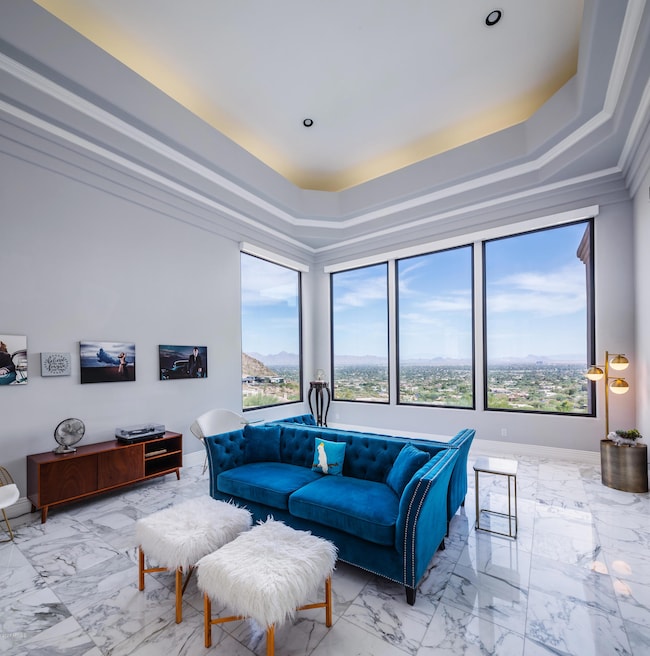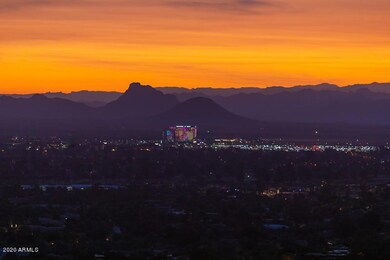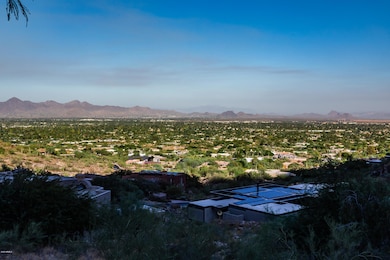
5750 E Quartz Mountain Rd Paradise Valley, AZ 85253
Paradise Valley NeighborhoodEstimated Value: $3,371,000 - $5,189,000
Highlights
- Guest House
- Gated with Attendant
- City Lights View
- Kiva Elementary School Rated A
- Heated Spa
- 0.99 Acre Lot
About This Home
As of March 2021Private Estate Nestled on the North Side of Mummy Mountain with Amazing Eastern Views of Paradise Valley, Scottsdale, McDowell Mountain, and the Superstition Mountains. Set in the Exclusive Guard Gated Community of La Place Du Sommet, this Home will make you feel you Live on Top of the World! The Home features a recently Updated Chefs Kitchen, 9-17 Foot Ceilings, Calcutta Marble Flooring, and an Attached Guest House with a Full Kitchen, Full Bathroom, Patio and Garage Access. One of the Main House Bedrooms has a Separate Entrance, which is perfect for a Private Den. Low Maintenance Natural Desert Landscaping makes this a Great Home for a Lock and Leave Lifestyle. Priced $70,500 Below October 2, 2020 Appraisal. This is a Perfect Desert Mountain Retreat, with all the Benefits of the City!!!
Last Agent to Sell the Property
L.A. Fisher Real Estate Investment Company License #BR025249000 Listed on: 10/25/2020
Home Details
Home Type
- Single Family
Est. Annual Taxes
- $9,098
Year Built
- Built in 1997
Lot Details
- 0.99 Acre Lot
- Private Streets
- Desert faces the front and back of the property
- Wrought Iron Fence
- Block Wall Fence
- Sprinklers on Timer
- Private Yard
HOA Fees
- $625 Monthly HOA Fees
Parking
- 3 Car Garage
- 4 Open Parking Spaces
- Garage Door Opener
Property Views
- City Lights
- Mountain
Home Design
- Contemporary Architecture
- Santa Barbara Architecture
- Spanish Architecture
- Wood Frame Construction
- Tile Roof
- Built-Up Roof
- Stucco
Interior Spaces
- 5,645 Sq Ft Home
- 1-Story Property
- Wet Bar
- Central Vacuum
- Ceiling height of 9 feet or more
- Ceiling Fan
- 2 Fireplaces
- Two Way Fireplace
- Gas Fireplace
- Double Pane Windows
- Mechanical Sun Shade
- Solar Screens
Kitchen
- Gas Cooktop
- Built-In Microwave
- Kitchen Island
- Granite Countertops
Flooring
- Carpet
- Laminate
- Stone
- Tile
Bedrooms and Bathrooms
- 5 Bedrooms
- Fireplace in Primary Bedroom
- Primary Bathroom is a Full Bathroom
- 4.5 Bathrooms
- Dual Vanity Sinks in Primary Bathroom
- Bidet
- Hydromassage or Jetted Bathtub
- Bathtub With Separate Shower Stall
Pool
- Heated Spa
- Private Pool
- Above Ground Spa
Outdoor Features
- Balcony
- Covered patio or porch
Additional Homes
- Guest House
Schools
- Kiva Elementary School
- Mohave Middle School
- Saguaro High School
Utilities
- Refrigerated Cooling System
- Heating System Uses Natural Gas
- High Speed Internet
- Cable TV Available
Listing and Financial Details
- Tax Lot 31
- Assessor Parcel Number 169-02-036
Community Details
Overview
- Association fees include ground maintenance, street maintenance
- Desert Realty Mgmt. Association, Phone Number (602) 861-5980
- La Place Du Sommet Lots 1 Through 31 & Tract A Th Subdivision
Security
- Gated with Attendant
Ownership History
Purchase Details
Home Financials for this Owner
Home Financials are based on the most recent Mortgage that was taken out on this home.Purchase Details
Home Financials for this Owner
Home Financials are based on the most recent Mortgage that was taken out on this home.Purchase Details
Purchase Details
Purchase Details
Home Financials for this Owner
Home Financials are based on the most recent Mortgage that was taken out on this home.Purchase Details
Home Financials for this Owner
Home Financials are based on the most recent Mortgage that was taken out on this home.Purchase Details
Purchase Details
Purchase Details
Purchase Details
Similar Homes in Paradise Valley, AZ
Home Values in the Area
Average Home Value in this Area
Purchase History
| Date | Buyer | Sale Price | Title Company |
|---|---|---|---|
| Karbassi Masoud | -- | American Title Company | |
| Karbassi Masoud | $2,474,500 | Chicago Title Agency Inc | |
| National Residential Nominee Svcs Inc | -- | Stewart Title | |
| Cunningham Marvin W | -- | None Available | |
| Cunningham Marvin W | $1,850,000 | Fidelity National Title Agen | |
| Estrada Martha C | -- | Great American Title Agency | |
| Estrada Martha C | $1,820,000 | Great American Title Agency | |
| Bean Margaret C | -- | None Available | |
| Bean Margaret C | -- | None Available | |
| Bean Robert W | $1,550,000 | First American Title | |
| Colonial Holdings Inc | $180,000 | United Title Agency |
Mortgage History
| Date | Status | Borrower | Loan Amount |
|---|---|---|---|
| Open | Karbassi Masoud | $400,000 | |
| Previous Owner | Cunningham Marvin | $400,000 | |
| Previous Owner | Cunningham Marvin W | $975,000 | |
| Previous Owner | Estrada Martha C | $1,348,250 | |
| Previous Owner | Estrada Martha C | $1,365,000 |
Property History
| Date | Event | Price | Change | Sq Ft Price |
|---|---|---|---|---|
| 03/24/2021 03/24/21 | Sold | $2,474,500 | 0.0% | $438 / Sq Ft |
| 02/02/2021 02/02/21 | Pending | -- | -- | -- |
| 12/11/2020 12/11/20 | Price Changed | $2,474,500 | -1.0% | $438 / Sq Ft |
| 10/25/2020 10/25/20 | For Sale | $2,499,500 | +35.1% | $443 / Sq Ft |
| 09/12/2017 09/12/17 | Sold | $1,850,000 | -7.3% | $334 / Sq Ft |
| 04/05/2017 04/05/17 | For Sale | $1,995,000 | +9.6% | $361 / Sq Ft |
| 06/27/2014 06/27/14 | Sold | $1,820,000 | -8.8% | $329 / Sq Ft |
| 04/28/2014 04/28/14 | Price Changed | $1,995,000 | -0.3% | $361 / Sq Ft |
| 03/31/2014 03/31/14 | Price Changed | $2,000,000 | -9.1% | $362 / Sq Ft |
| 12/18/2013 12/18/13 | Price Changed | $2,200,000 | -10.2% | $398 / Sq Ft |
| 09/23/2013 09/23/13 | For Sale | $2,450,000 | -- | $443 / Sq Ft |
Tax History Compared to Growth
Tax History
| Year | Tax Paid | Tax Assessment Tax Assessment Total Assessment is a certain percentage of the fair market value that is determined by local assessors to be the total taxable value of land and additions on the property. | Land | Improvement |
|---|---|---|---|---|
| 2025 | $7,969 | $145,755 | -- | -- |
| 2024 | $8,379 | $138,814 | -- | -- |
| 2023 | $8,379 | $233,870 | $46,770 | $187,100 |
| 2022 | $8,013 | $185,160 | $37,030 | $148,130 |
| 2021 | $9,156 | $178,750 | $35,750 | $143,000 |
| 2020 | $9,098 | $173,350 | $34,670 | $138,680 |
| 2019 | $10,414 | $137,020 | $27,400 | $109,620 |
| 2018 | $11,771 | $156,230 | $31,240 | $124,990 |
| 2017 | $10,708 | $145,920 | $29,180 | $116,740 |
| 2016 | $10,471 | $168,720 | $33,740 | $134,980 |
| 2015 | $9,905 | $168,720 | $33,740 | $134,980 |
Agents Affiliated with this Home
-
Lee Fisher

Seller's Agent in 2021
Lee Fisher
L.A. Fisher Real Estate Investment Company
(480) 390-8118
4 in this area
43 Total Sales
-
Mike Razi
M
Buyer's Agent in 2021
Mike Razi
Realty One Scottsdale LLC
(480) 991-3700
1 in this area
4 Total Sales
-
Marissa Kline

Seller Co-Listing Agent in 2017
Marissa Kline
Compass
(602) 821-4479
17 in this area
72 Total Sales
-
Christopher Karas

Seller's Agent in 2014
Christopher Karas
Compass
(602) 919-6511
121 in this area
310 Total Sales
-
Jenifer Agha

Seller Co-Listing Agent in 2014
Jenifer Agha
Russ Lyon Sotheby's International Realty
(480) 543-0301
5 in this area
6 Total Sales
-
Thomas Osterman

Buyer's Agent in 2014
Thomas Osterman
Realty Executives
(602) 405-4052
8 in this area
26 Total Sales
Map
Source: Arizona Regional Multiple Listing Service (ARMLS)
MLS Number: 6151953
APN: 169-02-036
- 5939 E Quartz Mountain Rd
- 5744 E Cheney Dr Unit 17
- 5800 E Glen Dr
- 5850 E Glen Dr
- 5850 E Glen Dr
- 7046 N 59th Place
- 5826 E Indian Bend Rd Unit 43
- 5826 E Indian Bend Rd
- 5719 E Indian Bend Rd
- 5526 E Roadrunner Rd
- 6112 E Quartz Mountain Rd
- 6020 E Indian Bend Rd
- 6200 E Quartz Mountain Rd
- 7801 N Saguaro Dr
- 5339 E Desert Vista Rd
- 5301 E Paradise Canyon Rd
- 5254 E Arroyo Rd Unit 30
- 5254 E Arroyo Rd
- 5833 E Foothill Dr N Unit 88
- 5301 E Roadrunner Rd
- 5750 E Quartz Mountain Rd
- 7460 N 58th Place
- 5720 E Quartz Mountain Rd
- 5784 E Quartz Mountain Rd
- 7480 N 58th Place Unit 26
- 56xx E Cheney Dr Unit 5
- 5701 E Cheney Dr
- 7420 N 58th Place
- 5789 E Quartz Mountain Rd
- 5689 E Quartz Mountain Rd
- 7459 N 58th Place
- 7473 N 58th Place
- 5801 E Quartz Mountain Rd
- 5749 E Cheney Dr
- 7400 N 58th Place Unit 19
- 5678 E Cheney Dr
- 5680 E Cheney Dr Unit 13
- 7447 N 58th Place
- 1234 N Testing Avenue Test Listing Shoal
- 5739 E Quartz Mountain Rd
