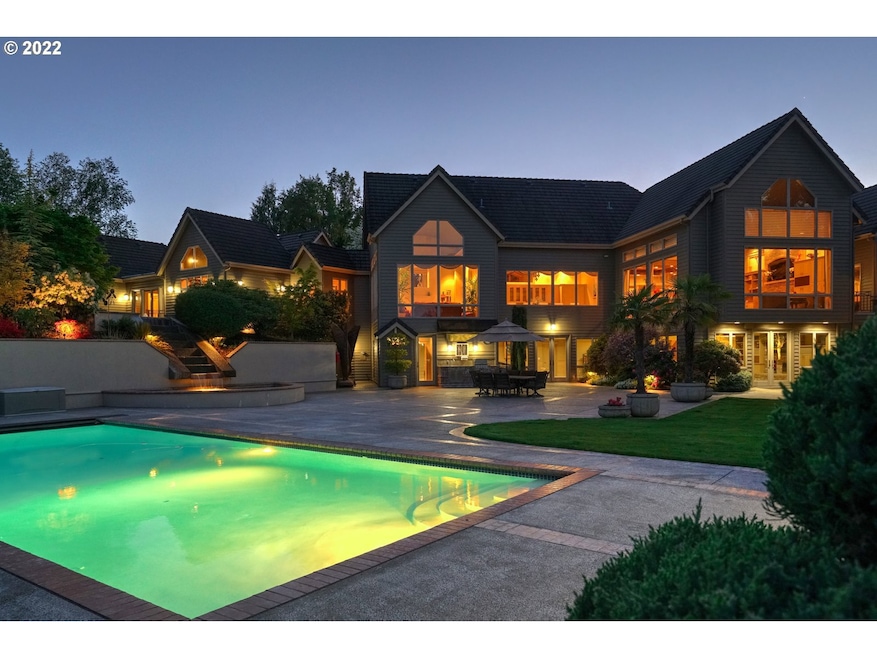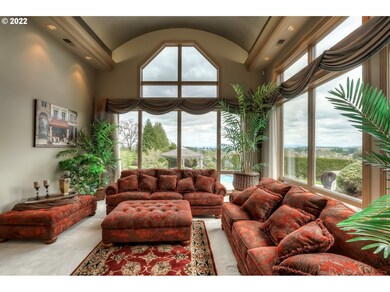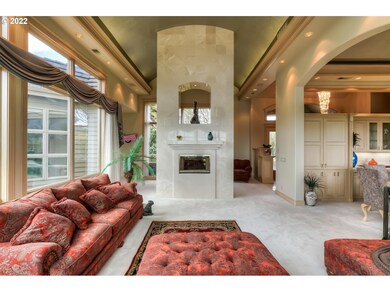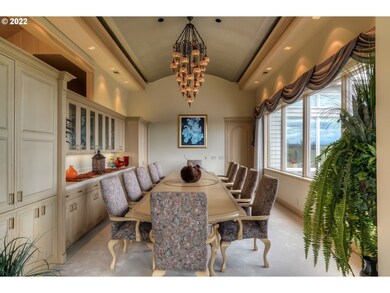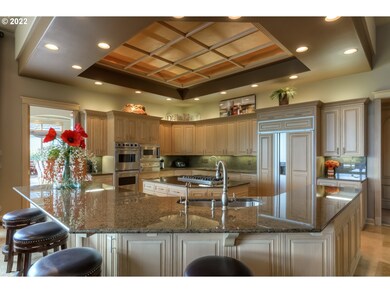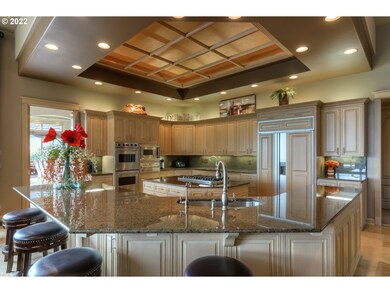
$1,549,000
- 4 Beds
- 3 Baths
- 4,017 Sq Ft
- 460 Leffelle St S
- Salem, OR
Fairmount Hill Brick English Provincial Estate on .66 acres. Stunning Lord & Schryver landscape. Pristine original woodwork, vintage paneled library, 3 fireplaces, 2 staircases. Beautiful large bedroom suite, 3 extensive tile bathrooms, Kitchen w/ marble counters & high-end Miele appliances & heated floors. Nooks, wood floors, extensive updates. Basement w/ lrg fam room, wine cellar, wet bar,
Jennifer Larson HOMESTAR BROKERS
