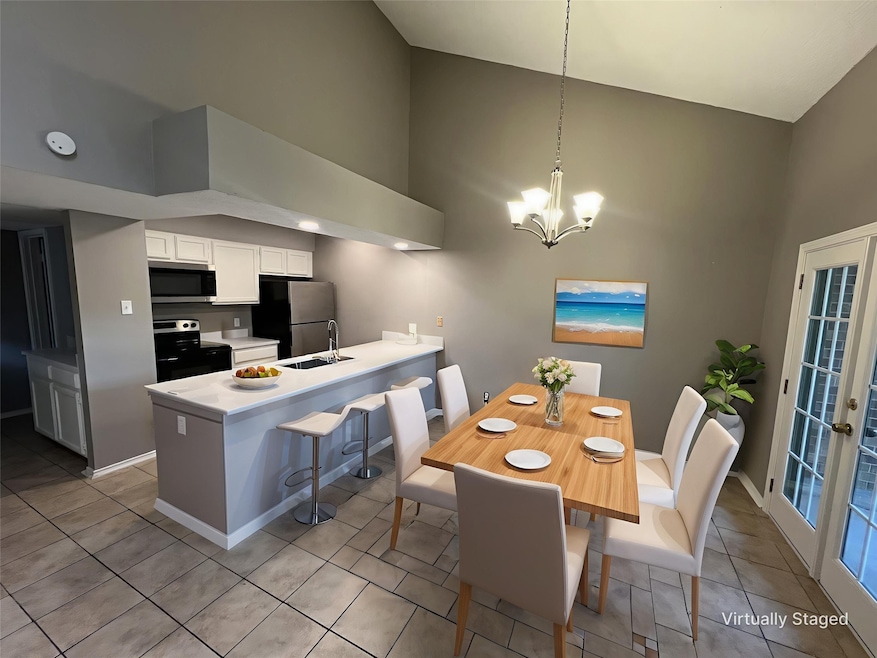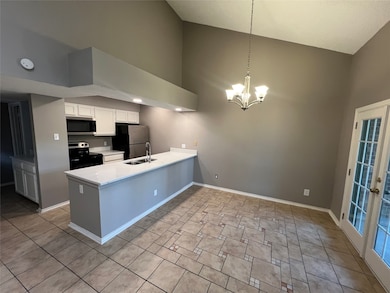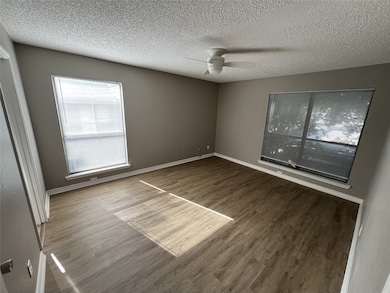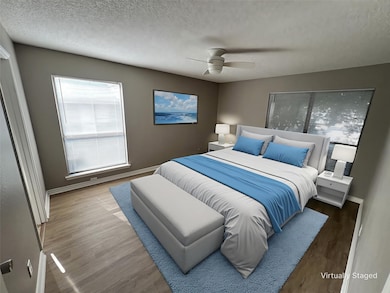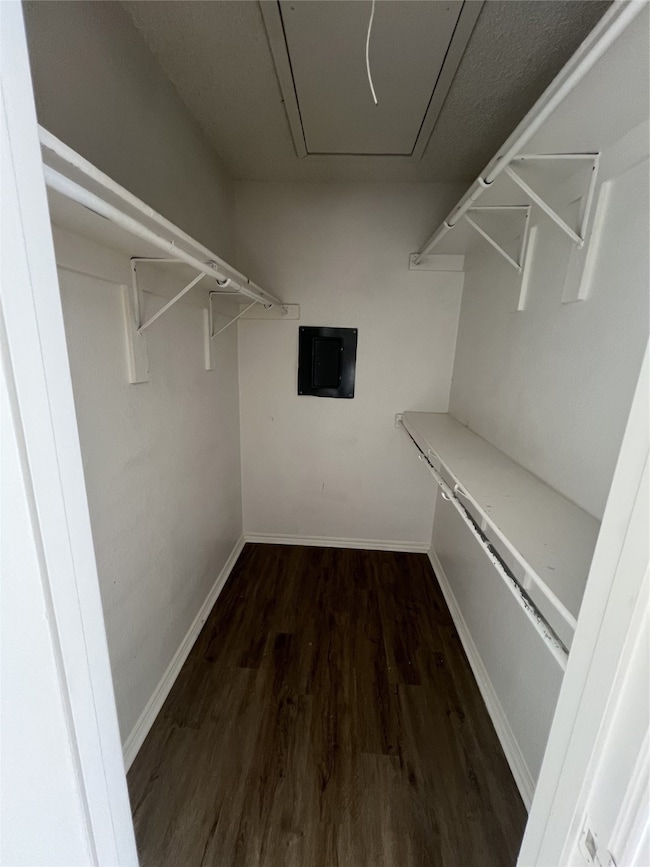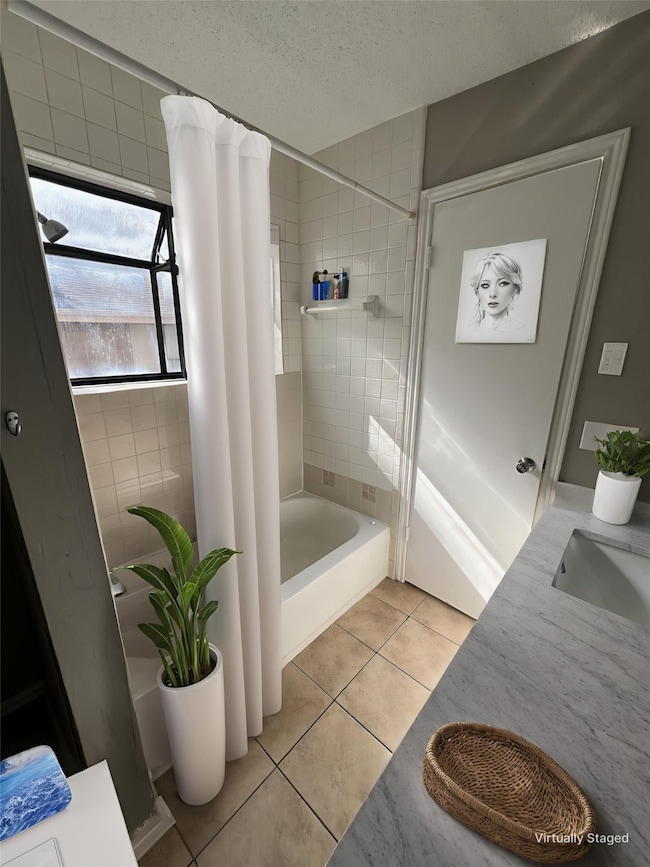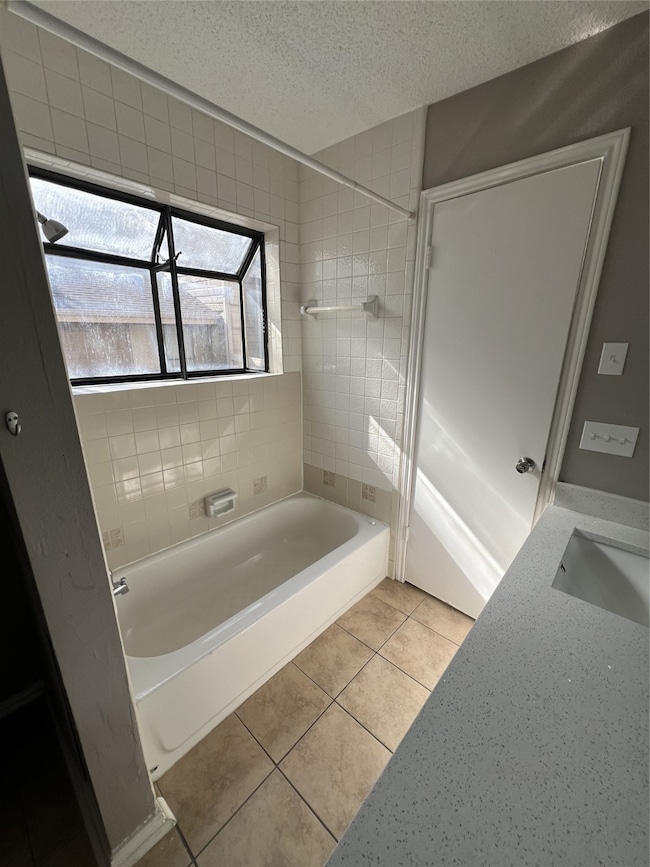5750 Phoenix Dr Unit 24 Dallas, TX 75231
Vickery NeighborhoodEstimated payment $1,420/month
Highlights
- In Ground Pool
- 2.01 Acre Lot
- Vaulted Ceiling
- Gated Community
- Open Floorplan
- Traditional Architecture
About This Home
PRICE IMPROVEMENT!!!
Stylish 2-Bedroom Condo in the Heart of Downtown Dallas!
Experience the perfect blend of comfort, style, and location with this beautifully maintained 2-bedroom, 2-bath condo in one of Dallas’s most convenient and vibrant neighborhoods. Just minutes from Texas Health Presbyterian Hospital, nearby universities, premier dining, shopping, and with quick access to major freeways—this home is ideal for professionals, students, and city lovers alike.
Step inside to a bright, open-concept living space filled with natural light and soaring ceilings. The living room boasts a wood-burning fireplace, ceiling fans, and a seamless flow into the dining area and kitchen—perfect for entertaining or cozy nights in.
The updated kitchen features quartz countertops, stainless steel appliances, and a smart layout that connects effortlessly with the rest of the home. Recently installed French doors open to your own private patio retreat, offering a charming spot for morning coffee or evening relaxation.
Key Features:
Two generously sized bedrooms and two full bathrooms
Brand-new French doors leading to private patio
Two assigned covered parking spaces
HOA covers water and gas—only electric is paid separately
Community amenities and a central location near top Dallas hotspots
Whether you're looking for your first home, a stylish city retreat, or a smart investment, this move-in ready condo delivers on every level.
Don't miss out on this prime Downtown Dallas opportunity—schedule your showing today!
Listing Agent
Coldwell Banker Apex, REALTORS Brokerage Phone: 678-699-8274 License #0813133 Listed on: 09/24/2025

Property Details
Home Type
- Condominium
Est. Annual Taxes
- $3,754
Year Built
- Built in 1981
HOA Fees
- $395 Monthly HOA Fees
Home Design
- Traditional Architecture
- Brick Exterior Construction
- Composition Roof
- Wood Siding
Interior Spaces
- 1,023 Sq Ft Home
- 1-Story Property
- Open Floorplan
- Vaulted Ceiling
- Wood Burning Fireplace
- Fireplace Features Masonry
- Living Room with Fireplace
- Security Gate
Kitchen
- Electric Oven
- Electric Range
- Microwave
- Dishwasher
Flooring
- Ceramic Tile
- Luxury Vinyl Plank Tile
Bedrooms and Bathrooms
- 2 Bedrooms
- Walk-In Closet
- 2 Full Bathrooms
Laundry
- Laundry in Hall
- Washer and Dryer Hookup
Parking
- 2 Carport Spaces
- Assigned Parking
Outdoor Features
- In Ground Pool
- Covered Patio or Porch
Schools
- Lee Mcshan Elementary School
- Conrad High School
Utilities
- Central Heating and Cooling System
- Heating System Uses Natural Gas
- Cable TV Available
Listing and Financial Details
- Legal Lot and Block A-1 / 65199
- Assessor Parcel Number 0029N920000C00024
Community Details
Overview
- Association fees include ground maintenance, water
- Goodwin & Company Association
- Vickery Village Condos Subdivision
Amenities
- Community Mailbox
Recreation
- Community Pool
Security
- Gated Community
- Fire and Smoke Detector
Map
Home Values in the Area
Average Home Value in this Area
Tax History
| Year | Tax Paid | Tax Assessment Tax Assessment Total Assessment is a certain percentage of the fair market value that is determined by local assessors to be the total taxable value of land and additions on the property. | Land | Improvement |
|---|---|---|---|---|
| 2025 | $3,754 | $160,750 | $38,620 | $122,130 |
| 2024 | $3,754 | $160,750 | $38,620 | $122,130 |
| 2023 | $3,754 | $160,500 | $28,970 | $131,530 |
| 2022 | $2,430 | $97,190 | $28,970 | $68,220 |
| 2021 | $2,429 | $92,070 | $28,970 | $63,100 |
| 2020 | $2,498 | $112,530 | $0 | $0 |
| 2019 | $2,911 | $102,300 | $28,970 | $73,330 |
| 2018 | $1,947 | $71,610 | $23,170 | $48,440 |
| 2017 | $1,113 | $40,920 | $9,660 | $31,260 |
| 2016 | $1,057 | $38,870 | $9,660 | $29,210 |
| 2015 | $1,105 | $38,870 | $9,660 | $29,210 |
| 2014 | $1,105 | $38,870 | $9,660 | $29,210 |
Property History
| Date | Event | Price | List to Sale | Price per Sq Ft |
|---|---|---|---|---|
| 10/20/2025 10/20/25 | Price Changed | $134,900 | -6.9% | $132 / Sq Ft |
| 09/25/2025 09/25/25 | For Sale | $144,900 | -- | $142 / Sq Ft |
Purchase History
| Date | Type | Sale Price | Title Company |
|---|---|---|---|
| Warranty Deed | -- | None Available | |
| Vendors Lien | -- | At | |
| Vendors Lien | -- | -- |
Mortgage History
| Date | Status | Loan Amount | Loan Type |
|---|---|---|---|
| Previous Owner | $32,000 | New Conventional | |
| Previous Owner | $34,650 | Purchase Money Mortgage |
Source: North Texas Real Estate Information Systems (NTREIS)
MLS Number: 21066887
APN: 0029N920000C00024
- 5750 Phoenix Dr Unit 27
- 5750 Phoenix Dr Unit 39
- 5750 Phoenix Dr Unit 51
- 7126 Holly Hill Dr Unit 304A
- 7126 Holly Hill Dr Unit 210B
- 7431 Holly Hill Dr Unit 110
- 7431 Holly Hill Dr Unit 217
- 7431 Holly Hill Dr Unit 216
- 7431 Holly Hill Dr Unit 108
- 7431 Holly Hill Dr Unit 206
- 7431 Holly Hill Dr Unit 227
- 7152 Fair Oaks Ave Unit 1039
- 7152 Fair Oaks Ave Unit 1181
- 7152 Fair Oaks Ave Unit 1029
- 7450 Holly Hill Dr Unit 116
- 7510 Holly Hill Dr Unit 150C
- 7510 Holly Hill Dr Unit 142C
- 7510 Holly Hill Dr Unit 152C
- 7510 Holly Hill Dr Unit 111A
- 7510 Holly Hill Dr Unit 148C
- 5750 Phoenix Dr Unit 15
- 7126 Holly Hill Dr Unit 209B
- 7107 Holly Hill Dr Unit 209
- 7175 Fair Oaks Ave Unit 60
- 7135 Fair Oaks Ave Unit 21
- 7431 Holly Hill Dr Unit 227
- 7431 Holly Hill Dr Unit 221
- 7152 Fair Oaks Ave Unit 2179
- 5759 Pineland Dr
- 7431 Holly Hill Dr
- 7030 Fair Oaks Ave Unit 115
- 7152 Fair Oaks Ave Unit 2210
- 7450 Holly Hill Dr Unit 105
- 7450 Holly Hill Dr Unit 116
- 7450 Holly Hill Dr Unit 114
- 7025 Hemlock Ave Unit 103B
- 7025 Hemlock Ave Unit 305
- 7474 Fair Oaks Ave Unit 7411
- 7474 Fair Oaks Ave Unit 7409
- 7474 Fair Oaks Ave Unit 7412
