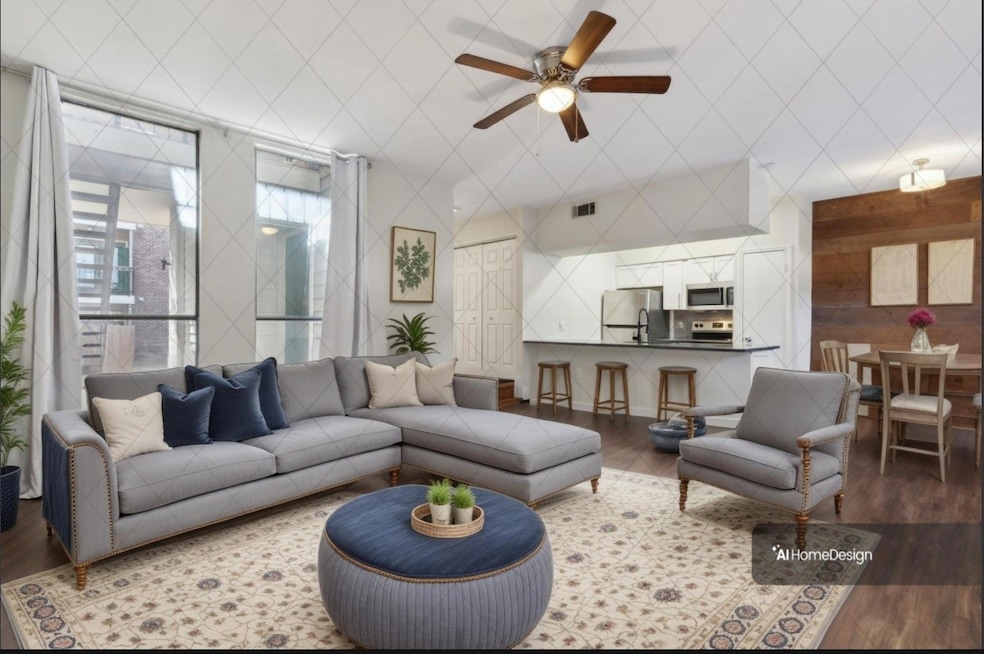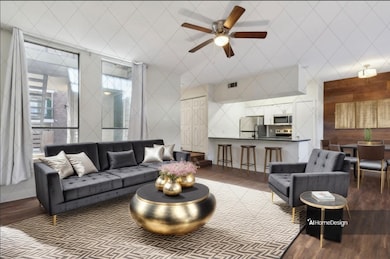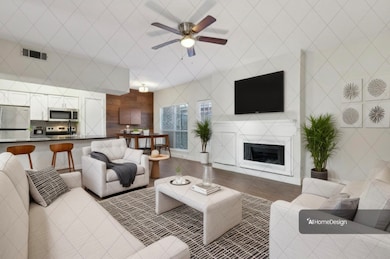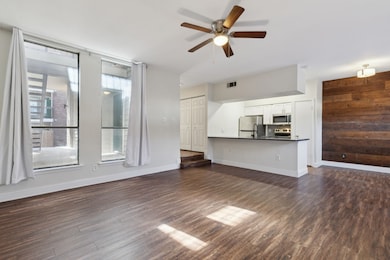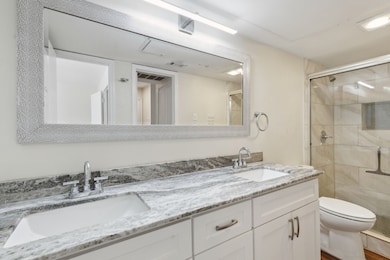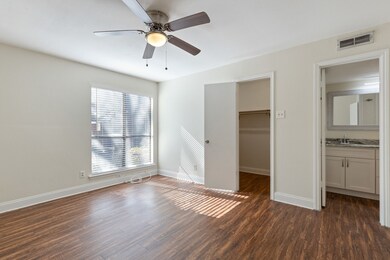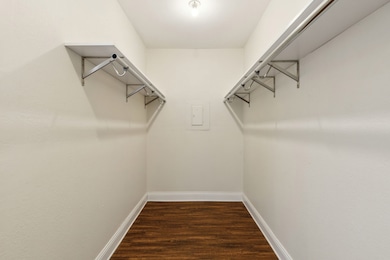5750 Phoenix Dr Unit 51 Dallas, TX 75231
Vickery NeighborhoodHighlights
- In Ground Pool
- Open Floorplan
- Covered Patio or Porch
- 2.01 Acre Lot
- Traditional Architecture
- Fenced Yard
About This Home
****Seller is offering a $2000 credit at closing, perfect to assist with closing costs, rate buy-downs, or updates of your choice for purchase.****
For lease owner is negotiable on move in and move out date. Owner pays HOA which covers water, trash, and sewer. Tenant responsible for electric and internet.
Welcome to this light-filled, open-concept first-floor condo, where walls of windows bring the outdoors in. This turn-key condo features an updated kitchen with sleek stainless steel appliances, a breakfast bar, and a stylish shiplap accent wall in the dining area. The spacious living room boasts a cozy wood-burning fireplace, perfect for relaxing. The primary en suite is a private retreat with a huge walk-in closet, dual sinks with granite countertops, a walk-in shower, and built-in linen & medicine cabinets for ample storage. Step outside to the expansive rear balcony, an ideal space for morning coffee or entertaining. Enjoy the convenience of covered parking right outside the unit and the added security. Ideally located near major highways (75, 635, and 12), this condo is just minutes from NorthPark Center, premier shopping, dining, and downtown.
Listing Agent
Joe Atkins Realty Brokerage Phone: 214-749-5667 License #0582788 Listed on: 06/27/2025
Condo Details
Home Type
- Condominium
Est. Annual Taxes
- $2,018
Year Built
- Built in 1981
Lot Details
- Fenced Yard
- Wood Fence
Home Design
- Traditional Architecture
- Brick Exterior Construction
- Slab Foundation
- Composition Roof
- Wood Siding
Interior Spaces
- 817 Sq Ft Home
- 1.5-Story Property
- Open Floorplan
- Decorative Lighting
- Wood Burning Fireplace
- Fireplace Features Masonry
- Security Gate
Kitchen
- Eat-In Kitchen
- Electric Oven
- Electric Cooktop
- Microwave
- Dishwasher
- Kitchen Island
- Disposal
Flooring
- Laminate
- Ceramic Tile
Bedrooms and Bathrooms
- 1 Bedroom
- 1 Full Bathroom
Laundry
- Laundry in Hall
- Washer and Electric Dryer Hookup
Parking
- 1 Detached Carport Space
- Guest Parking
- Additional Parking
- Assigned Parking
Pool
- In Ground Pool
- Gunite Pool
Outdoor Features
- Covered Patio or Porch
- Rain Gutters
Schools
- Lee Mcshan Elementary School
- Conrad High School
Utilities
- Central Heating and Cooling System
- High Speed Internet
- Cable TV Available
Listing and Financial Details
- Residential Lease
- Property Available on 6/27/25
- Tenant pays for cable TV, electricity
- Negotiable Lease Term
- Legal Lot and Block A1 / 65199
- Assessor Parcel Number 0029N920000E00051
Community Details
Overview
- Association fees include all facilities, management, gas, ground maintenance, maintenance structure, sewer, trash, water
- Goodwin & Company Association
- Vickery Village Condo Subdivision
Recreation
- Community Pool
Pet Policy
- Pet Restriction
- Pet Size Limit
- Pet Deposit $500
- 1 Pet Allowed
- Dogs and Cats Allowed
- Breed Restrictions
Additional Features
- Community Mailbox
- Fire and Smoke Detector
Map
Source: North Texas Real Estate Information Systems (NTREIS)
MLS Number: 20984268
APN: 0029N920000E00051
- 5750 Phoenix Dr Unit 39
- 5750 Phoenix Dr Unit 27
- 5750 Phoenix Dr Unit 33
- 7126 Holly Hill Dr Unit 311B
- 7126 Holly Hill Dr Unit 304A
- 7126 Holly Hill Dr Unit 210B
- 7175 Fair Oaks Ave Unit 60
- 7135 Fair Oaks Ave Unit 21
- 7431 Holly Hill Dr Unit 227
- 7431 Holly Hill Dr Unit 206
- 7431 Holly Hill Dr Unit 110
- 7431 Holly Hill Dr Unit 105
- 7431 Holly Hill Dr Unit 217
- 7431 Holly Hill Dr Unit 216
- 7431 Holly Hill Dr Unit 208
- 7152 Fair Oaks Ave Unit 1149
- 7152 Fair Oaks Ave Unit 1181
- 7152 Fair Oaks Ave Unit 1029
- 7152 Fair Oaks Ave Unit 1039
- 7152 Fair Oaks Ave Unit 2166
- 7126 Holly Hill Dr Unit 209B
- 7431 Holly Hill Dr Unit 131
- 7152 Fair Oaks Ave Unit 2120
- 7152 Fair Oaks Ave Unit 1125
- 7152 Fair Oaks Ave Unit 1207
- 7152 Fair Oaks Ave Unit 1051
- 7152 Fair Oaks Ave Unit 2179
- 7152 Fair Oaks Ave Unit 2166
- 7450 Holly Hill Dr Unit 114
- 7450 Holly Hill Dr Unit 116
- 7025 Hemlock Ave Unit 103B
- 7025 Hemlock Ave Unit 104B
- 7474 Fair Oaks Ave Unit 7412
- 7474 Fair Oaks Ave Unit 8401
- 6031 Pineland Dr
- 8510 Park Ln Unit 203A
- 8510 Park Ln Unit 201A
- 8510 Park Ln Unit 102A
- 8350 Park Ln
- 6003 Ridgecrest Rd
