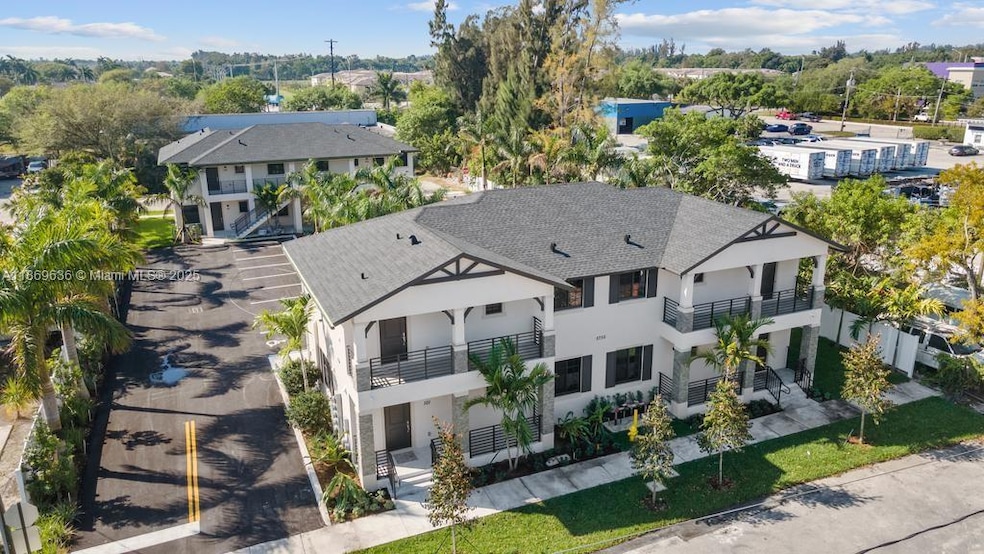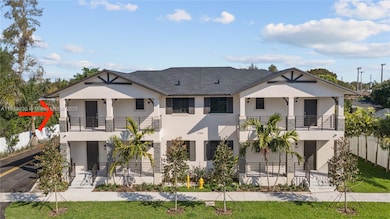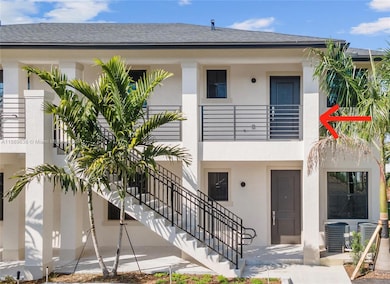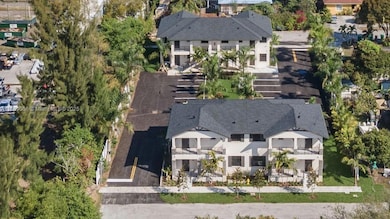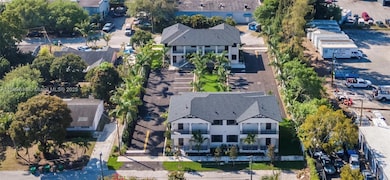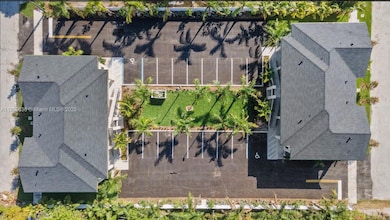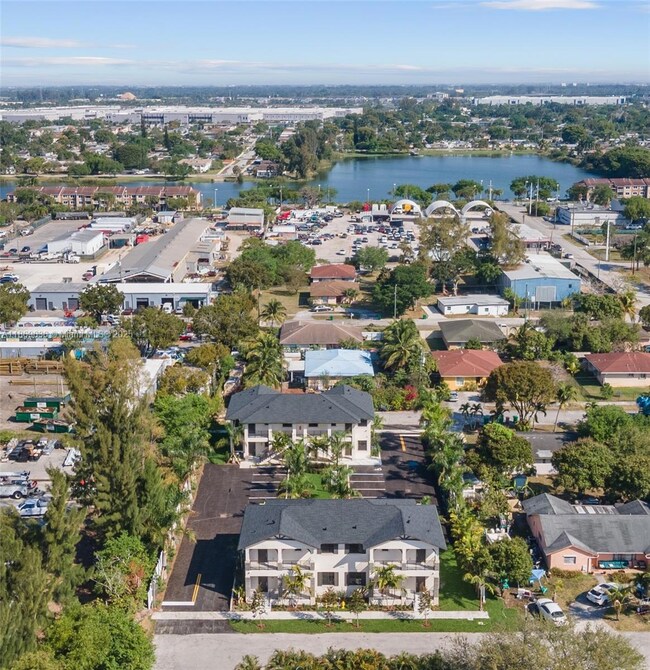5750 SW 44th St Unit 201 Davie, FL 33314
Playland Village NeighborhoodHighlights
- Building Security
- Main Floor Bedroom
- No HOA
- New Construction
- Garden View
- 5-minute walk to Potters Park
About This Home
NEW Building 2 years old, quad unit set up. 2/2 in DAVIE features WASHER/DRYER in UNIT, porcelain floors--NO CARPET, granite and quartz tops, stainless steel appliances (2 years old), impact windows/doors, tankless water heater, huge master closet, pantry and linen. LOCATION LOCATION LOCATION close to everything, colleges, turnpike, 595, tower shops, hard rock. ** TWO CARS MAX ** Tenant pays screening and all utilities (FPL, internet, cable, water). NO PETS preferred owner highly allergic. Showings by appointment only. ***** WARNING ***** THIS LISTING IS NOT POSTED ON FACEBOOK MARKETPLACE ***** Listing Agent is related to the owner, however has NO personal interest in the property. Information is Believed To Be Accurate But Not Guaranteed.
Property Details
Home Type
- Apartment
Year Built
- Built in 2023 | New Construction
Lot Details
- North Facing Home
Home Design
- Garden Apartment
- Entry on the 2nd floor
- Shingle Roof
- Concrete Block And Stucco Construction
Interior Spaces
- 1,100 Sq Ft Home
- Property has 1 Level
- Ceiling Fan
- Family Room
- Formal Dining Room
- Garden Views
Kitchen
- Self-Cleaning Oven
- Electric Range
- Microwave
- Dishwasher
- Snack Bar or Counter
Bedrooms and Bathrooms
- 2 Bedrooms
- Main Floor Bedroom
- 2 Full Bathrooms
- Bathtub
Laundry
- Laundry Room
- Dryer
- Washer
Home Security
- High Impact Windows
- High Impact Door
- Fire and Smoke Detector
Parking
- 2 Car Parking Spaces
- Assigned Parking
Eco-Friendly Details
- Energy-Efficient Appliances
- Energy-Efficient Windows
- Energy-Efficient Doors
Outdoor Features
- Balcony
- Exterior Lighting
- Porch
Utilities
- Central Heating and Cooling System
- Underground Utilities
- Electric Water Heater
Listing and Financial Details
- Property Available on 9/1/25
- 1 Year With Renewal Option Lease Term
- Assessor Parcel Number 504126040330
Community Details
Overview
- No Home Owners Association
- M&M Apartments Condos
- M&M Apartments Subdivision
Pet Policy
- Breed Restrictions
Security
- Building Security
- Complex Is Fenced
Map
Source: MIAMI REALTORS® MLS
MLS Number: A11869636
- 4430 SW 57th Ave
- 4200 SW 57th Ave
- 4230 SW 57th Ave
- 4210 SW 57th Ave
- 4645 Caspian Way
- 45 Sw Way
- 53 Sw Ave
- 4671 Brumby Terrace
- 4679 Brumby Terrace
- 6002 Clydesdale Ct
- 4671 Santa Cruz Way
- 0 SW 45th St
- 4675 Santa Cruz Way
- 4706 Santa Cruz Way
- 4161 SW 56th Ave
- 5967 Mustang Manor
- 6143 Orange Dr
- 4770 SW 57th Terrace
- 5946 Mustang Manor
- 4130 SW 61st Ave
- 5565 SW 43rd St
- 6002 Clydesdale Ct
- 4161 SW 56th Terrace Unit 1
- 4715 Brumby Terrace Unit 4715
- 4668 Banker Terrace
- 4706 Santa Cruz Way
- 4060 SW 58th Terrace Unit 4060-1A
- 4060 SW 58th Terrace
- 6161 SW 44th St Unit 1-2
- 6165 SW 44th St Unit 2
- 6141 SW 42nd Ct
- 4350 SW 62nd Ave Unit 1-2
- 6180 SW 42nd Ct
- 4265 SW 62nd Ave
- 6181 SW 41st Ct Unit 1
- 6350 Griffin Rd Unit 3X3 (APPLY ONLY AT WWW.UPOINTEDAVIE.COM)
- 6350 Griffin Rd Unit 1X1
- 6300 SW 41st Ct Unit A
- 4725 SW 62nd Ave Unit 204
- 4850 SW 63rd Terrace Unit 232
