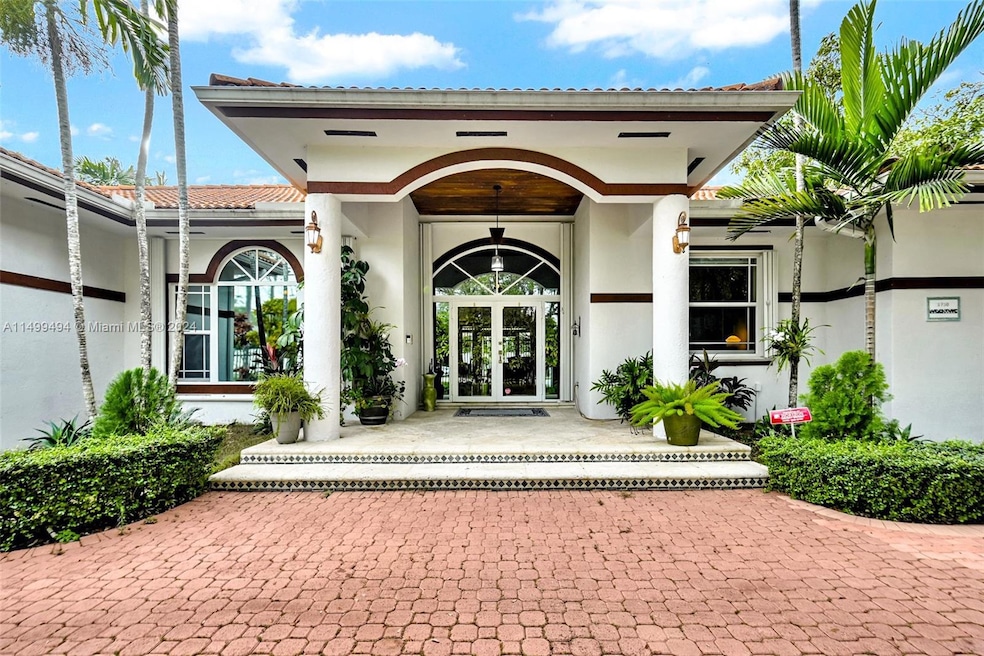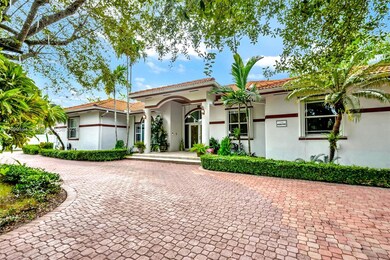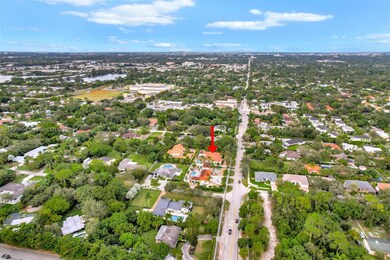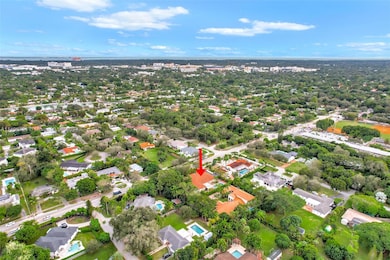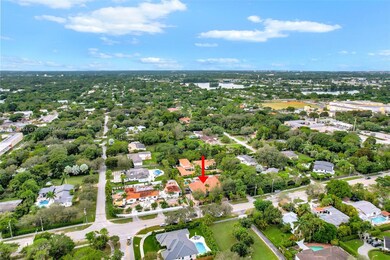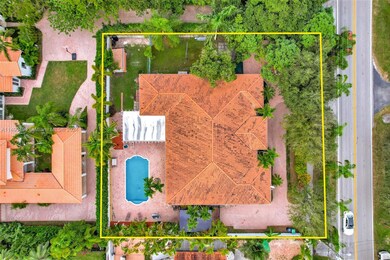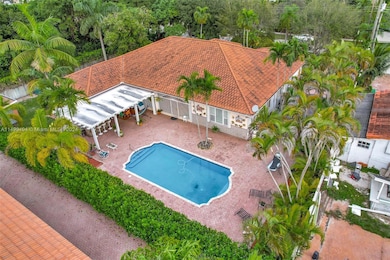
5750 SW 67th Ave South Miami, FL 33143
Glenvar Heights NeighborhoodHighlights
- 1 Bedroom Guest House
- Above Ground Pool
- Vaulted Ceiling
- South Miami K-8 Center Rated A-
- Garage Apartment
- Marble Flooring
About This Home
As of April 2025Luxury Welcome home. Step inside this amazing Mediterranean home located in the Beverly Hills subdivision of South Miami. This home sits on over half an acre. Immaculate detail around the home including marble flooring, 13' foot ceilings, 10' doors, dual walk-in closets. This home features a 5 Bedrooms and 4 bathrooms. The backyard has a generous terrace, a large lot with a pool great for outside entertainment. Minutes away from Miami Children Hospital, Coral Gables, Coconut Grove, University of Miami, from major expressways, schools & Downtown South Miami.
Last Agent to Sell the Property
Premium Estates Realty Corp License #3137564 Listed on: 12/12/2023
Co-Listed By
Cynthia Lau
Premium Estates Realty Corp License #3507462
Last Buyer's Agent
Premium Estates Realty Corp License #3137564 Listed on: 12/12/2023
Home Details
Home Type
- Single Family
Est. Annual Taxes
- $18,628
Year Built
- Built in 1996
Lot Details
- 0.38 Acre Lot
- East Facing Home
- Fenced
- Property is zoned 2100
Parking
- 2 Car Garage
- Garage Apartment
- Circular Driveway
- Paver Block
- Open Parking
Home Design
- Barrel Roof Shape
- Concrete Block And Stucco Construction
Interior Spaces
- 3,483 Sq Ft Home
- 1-Story Property
- Vaulted Ceiling
- Family Room
- Combination Dining and Living Room
- Storage Room
- Marble Flooring
- Fire and Smoke Detector
- Property Views
Kitchen
- Breakfast Area or Nook
- Eat-In Kitchen
- Electric Range
- Microwave
- Dishwasher
Bedrooms and Bathrooms
- 5 Bedrooms
- Studio bedroom
- Closet Cabinetry
- Walk-In Closet
- 4 Full Bathrooms
- Shower Only
Laundry
- Laundry in Utility Room
- Dryer
- Washer
Outdoor Features
- Above Ground Pool
- Patio
Additional Homes
- 1 Bedroom Guest House
- One Bathroom Guest House
Schools
- South Miami Elementary And Middle School
- South Miami High School
Utilities
- Central Heating and Cooling System
- Electric Water Heater
Community Details
- No Home Owners Association
- Beverly Hills Subdivision
Listing and Financial Details
- Assessor Parcel Number 30-40-26-010-0250
Ownership History
Purchase Details
Home Financials for this Owner
Home Financials are based on the most recent Mortgage that was taken out on this home.Purchase Details
Purchase Details
Purchase Details
Purchase Details
Home Financials for this Owner
Home Financials are based on the most recent Mortgage that was taken out on this home.Purchase Details
Purchase Details
Purchase Details
Home Financials for this Owner
Home Financials are based on the most recent Mortgage that was taken out on this home.Purchase Details
Purchase Details
Purchase Details
Similar Homes in the area
Home Values in the Area
Average Home Value in this Area
Purchase History
| Date | Type | Sale Price | Title Company |
|---|---|---|---|
| Warranty Deed | $2,000,000 | Unlimited Title Group | |
| Quit Claim Deed | -- | None Listed On Document | |
| Interfamily Deed Transfer | -- | Attorney | |
| Interfamily Deed Transfer | -- | Attorney | |
| Warranty Deed | $650,000 | Attorney | |
| Interfamily Deed Transfer | $250,000 | None Available | |
| Quit Claim Deed | -- | -- | |
| Warranty Deed | $340,000 | -- | |
| Warranty Deed | $101,000 | -- | |
| Warranty Deed | $70,000 | -- | |
| Warranty Deed | $18,700 | -- |
Mortgage History
| Date | Status | Loan Amount | Loan Type |
|---|---|---|---|
| Open | $400,000 | Seller Take Back | |
| Open | $1,400,000 | New Conventional | |
| Previous Owner | $167,500 | New Conventional | |
| Previous Owner | $180,000 | New Conventional | |
| Previous Owner | $190,000 | Credit Line Revolving | |
| Previous Owner | $700,000 | Unknown | |
| Previous Owner | $240,000 | Credit Line Revolving | |
| Previous Owner | $277,000 | New Conventional | |
| Previous Owner | $100,000 | Credit Line Revolving | |
| Previous Owner | $289,000 | New Conventional |
Property History
| Date | Event | Price | Change | Sq Ft Price |
|---|---|---|---|---|
| 04/02/2025 04/02/25 | Sold | $2,000,000 | 0.0% | $574 / Sq Ft |
| 03/26/2025 03/26/25 | Rented | $12,000 | 0.0% | -- |
| 03/02/2025 03/02/25 | Pending | -- | -- | -- |
| 03/02/2025 03/02/25 | Off Market | $12,000 | -- | -- |
| 03/01/2025 03/01/25 | For Sale | $2,599,900 | 0.0% | $746 / Sq Ft |
| 02/17/2025 02/17/25 | For Rent | $12,000 | 0.0% | -- |
| 12/28/2024 12/28/24 | Off Market | $2,000,000 | -- | -- |
| 12/17/2024 12/17/24 | Price Changed | $2,599,900 | 0.0% | $746 / Sq Ft |
| 08/26/2024 08/26/24 | Price Changed | $2,600,000 | -3.7% | $746 / Sq Ft |
| 07/08/2024 07/08/24 | Price Changed | $2,700,000 | -1.8% | $775 / Sq Ft |
| 06/11/2024 06/11/24 | For Sale | $2,750,000 | 0.0% | $790 / Sq Ft |
| 06/04/2024 06/04/24 | Pending | -- | -- | -- |
| 06/03/2024 06/03/24 | Price Changed | $2,750,000 | +10.0% | $790 / Sq Ft |
| 04/26/2024 04/26/24 | Price Changed | $2,500,000 | -16.7% | $718 / Sq Ft |
| 04/25/2024 04/25/24 | For Sale | $3,000,000 | +50.0% | $861 / Sq Ft |
| 04/17/2024 04/17/24 | Off Market | $2,000,000 | -- | -- |
| 03/13/2024 03/13/24 | Price Changed | $3,000,000 | -6.3% | $861 / Sq Ft |
| 02/26/2024 02/26/24 | Price Changed | $3,200,000 | -3.0% | $919 / Sq Ft |
| 12/27/2023 12/27/23 | Price Changed | $3,299,999 | -5.7% | $947 / Sq Ft |
| 12/13/2023 12/13/23 | For Sale | $3,499,999 | -- | $1,005 / Sq Ft |
Tax History Compared to Growth
Tax History
| Year | Tax Paid | Tax Assessment Tax Assessment Total Assessment is a certain percentage of the fair market value that is determined by local assessors to be the total taxable value of land and additions on the property. | Land | Improvement |
|---|---|---|---|---|
| 2025 | $21,057 | $1,321,401 | -- | -- |
| 2024 | $18,628 | $1,201,274 | $632,800 | $568,474 |
| 2023 | $18,628 | $1,025,384 | $0 | $0 |
| 2022 | $17,229 | $932,168 | $0 | $0 |
| 2021 | $15,403 | $847,426 | $411,320 | $436,106 |
| 2020 | $9,594 | $555,858 | $0 | $0 |
| 2019 | $9,398 | $543,361 | $0 | $0 |
| 2018 | $8,975 | $533,230 | $0 | $0 |
| 2017 | $8,909 | $522,263 | $0 | $0 |
| 2016 | $8,880 | $511,522 | $0 | $0 |
| 2015 | $8,991 | $507,967 | $0 | $0 |
| 2014 | $9,106 | $503,936 | $0 | $0 |
Agents Affiliated with this Home
-
I
Seller's Agent in 2025
Idania Miranda
Premium Estates Realty Corp
-
C
Seller Co-Listing Agent in 2025
Cynthia Lau
Premium Estates Realty Corp
Map
Source: MIAMI REALTORS® MLS
MLS Number: A11499494
APN: 30-4026-010-0250
- 6625 SW 61st St
- 5965 SW 64th Place
- 5555 Ludlam Rd Unit 26
- 6440 Miller Dr
- 5644 SW 69th Ave
- 6867 SW 62nd Terrace
- 6981 SW 58th St
- 6700 SW 64th St
- 6420 SW 63rd Terrace
- 5231 SW 65th Ave
- 7100 SW 56th St
- 5292 SW 69th Place
- 5440 SW 70th Place N
- 7171 Miller Dr Unit 1
- 5045 SW 67th Ave
- 62 Ave SW 66th St
- 6023 SW 59th St
- 6170 SW 62nd Terrace Unit 4
- 6133 SW 62nd Terrace
- 6198 SW 63rd St
