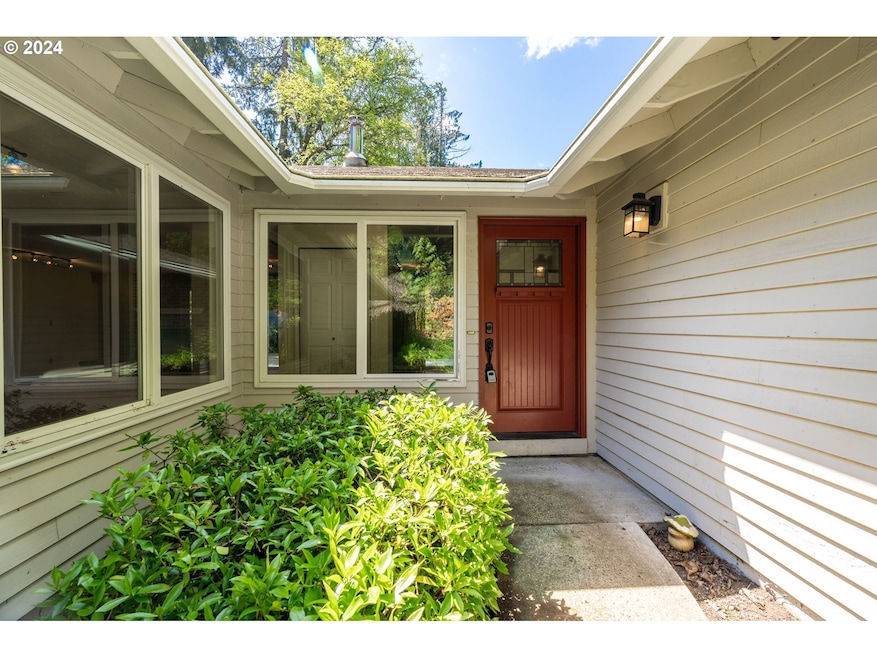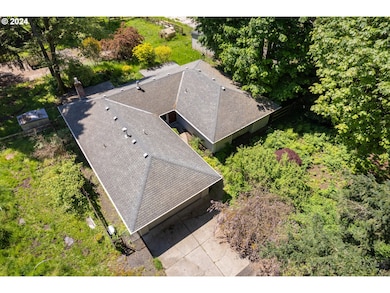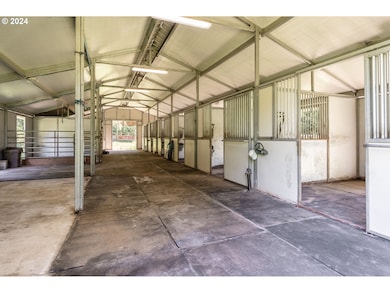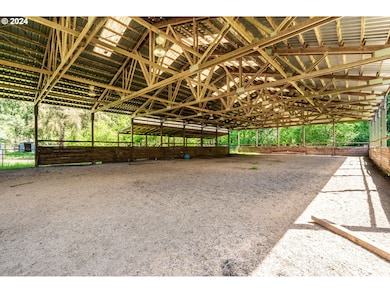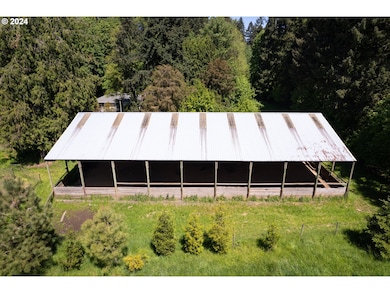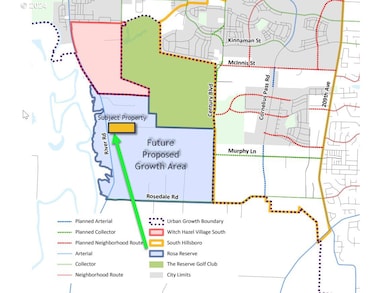5750 SW River Rd Hillsboro, OR 97123
Estimated payment $9,971/month
Highlights
- Covered Arena
- View of Trees or Woods
- Wood Burning Stove
- RV Access or Parking
- Deck
- Orchard
About This Home
Once in a lifetime offering! Two parcels make up this 7.62 acre small acreage just on the West edge of The Reserve Golf Course and HOT South Hillsboro. Settle into this lovely 2,327 SF Ranch style, 3 BR, 2 BTH home with room for everyone. Stoke the Soap Stone woodstove, grab a coffee, and head onto the back deck, gardens, & fruit orchards! Shoot hoops or play pickle ball on your private court with lights. Then it's time to feed the chickens, ride your horses in the 60x108 lit arena. Check the 36 X 72 Barn with 7 stalls, all with paddocks. A great Equestrian property! Lights in arena & barn, tack room, rubber mats, wash rack, & a round pen for training if you like! Not into horses? No problem- with a seperate gate, fenced gravelled lot & mutliple storage buildings, this is a perfect spot for boats, work trucks & equipment, RVs, you name it. A most excellent place to launch or support your enterprise! Extensive fenced pastures, woods, & areas to ride this property has all the country you can handle right now. Now for the good part. Located in Rosa Reserve, this land is slated for future development. Land like this once annexed is selling for up to 1 Million per acre. It may be 5 to 10 years (or longer) but your investment here is going to pay off like no other we think! A great 1031 investment, great rental potential too- moreover just a perfect country property for anyone wanting level usable land with great buildings and setting! Home sits way back off Rosa Road and is so very private! Call Broker for a full packet!
Home Details
Home Type
- Single Family
Est. Annual Taxes
- $5,916
Year Built
- Built in 1977 | Remodeled
Lot Details
- 7.62 Acre Lot
- Cross Fenced
- Corner Lot
- Level Lot
- Orchard
- Wooded Lot
- Private Yard
- Property is zoned EFU
Parking
- 2 Car Attached Garage
- Garage Door Opener
- Driveway
- RV Access or Parking
Property Views
- Woods
- Seasonal
- Territorial
Home Design
- Stem Wall Foundation
- Composition Roof
- Wood Siding
- Concrete Perimeter Foundation
- Cedar
Interior Spaces
- 2,327 Sq Ft Home
- 1-Story Property
- 2 Fireplaces
- Wood Burning Stove
- Wood Burning Fireplace
- Gas Fireplace
- Double Pane Windows
- Vinyl Clad Windows
- Sliding Doors
- Family Room
- Living Room
- Dining Room
- Crawl Space
Kitchen
- Plumbed For Ice Maker
- Dishwasher
- Stainless Steel Appliances
Flooring
- Wall to Wall Carpet
- Laminate
- Vinyl
Bedrooms and Bathrooms
- 3 Bedrooms
- 2 Full Bathrooms
Accessible Home Design
- Accessibility Features
- Level Entry For Accessibility
- Minimal Steps
Outdoor Features
- Deck
- Outbuilding
Schools
- Witch Hazel Elementary School
- South Meadows Middle School
- Century High School
Farming
- Pasture
Horse Facilities and Amenities
- Covered Arena
- Arena
Utilities
- No Cooling
- Forced Air Heating System
- Heating System Uses Gas
- Well
- Gas Water Heater
- Septic Tank
Community Details
- No Home Owners Association
Listing and Financial Details
- Assessor Parcel Number R382008
Map
Home Values in the Area
Average Home Value in this Area
Tax History
| Year | Tax Paid | Tax Assessment Tax Assessment Total Assessment is a certain percentage of the fair market value that is determined by local assessors to be the total taxable value of land and additions on the property. | Land | Improvement |
|---|---|---|---|---|
| 2026 | $6,087 | $497,280 | -- | -- |
| 2025 | $6,087 | $482,810 | -- | -- |
| 2024 | $5,916 | $468,850 | -- | -- |
| 2023 | $5,916 | $455,110 | $0 | $0 |
| 2022 | $5,764 | $455,110 | $0 | $0 |
| 2021 | $5,663 | $429,080 | $0 | $0 |
| 2020 | $5,546 | $416,580 | $0 | $0 |
| 2019 | $5,339 | $404,450 | $0 | $0 |
| 2018 | $5,168 | $392,670 | $0 | $0 |
| 2017 | $4,992 | $381,240 | $0 | $0 |
| 2016 | $4,719 | $370,150 | $0 | $0 |
| 2015 | $4,515 | $359,370 | $0 | $0 |
| 2014 | $4,500 | $348,910 | $0 | $0 |
Property History
| Date | Event | Price | List to Sale | Price per Sq Ft |
|---|---|---|---|---|
| 05/19/2024 05/19/24 | For Sale | $1,800,000 | -- | $774 / Sq Ft |
Purchase History
| Date | Type | Sale Price | Title Company |
|---|---|---|---|
| Interfamily Deed Transfer | -- | None Available |
Source: Regional Multiple Listing Service (RMLS)
MLS Number: 24526576
APN: R0382008
- 5872 SE Provence St
- 5983 SE Jura St
- The Sylvan Plan at Rosedale Parks
- The Paisley Plan at Rosedale Parks
- The Arcadia Plan at Rosedale Parks
- The Pioneer Plan at Rosedale Parks - Townhomes
- The Tumalo Plan at Rosedale Parks - Townhomes
- The Azalea Plan at Rosedale Parks
- The Everett Plan at Rosedale Parks
- The Drake Plan at Rosedale Parks - Townhomes
- The Conifer Plan at Rosedale Parks
- 6515 SE Silvergrass St
- 6523 SE Silvergrass St
- 3815 SW 234th Ave
- 7033 SE Deline St
- 6924 SE Butternut Creek Pkwy
- 7049 SE Deline St
- 4458 SE Rosewood St
- 6203 SE Polyantha St
- 7305 SE Treeline St
- 6507 SE Genrosa St
- 5493 SE 80th Ave
- 7743 SE Kinnaman St
- 8138 SE Reddington St
- 3495 SE Reed Dr Unit ID1267686P
- 7001 SE Blanton St
- 7574 SE Blanton St
- 3405 SE Reed Dr
- 8143 SE Leafhopper St
- 8206 SE Leafhopper St
- 3893 SE 81st Ave
- 2065 SE 44th Ave
- 3844 SE 83rd Ave
- 4505 SW Masters Loop
- 20534 SW Rosa Dr
- 1751 SE Water Lily St
- 2875 SW 214th Ave
- 7366 SW 204th Ave
- 21250 SW Alexander St
- 20166 SW Lucas Oaks Ln
