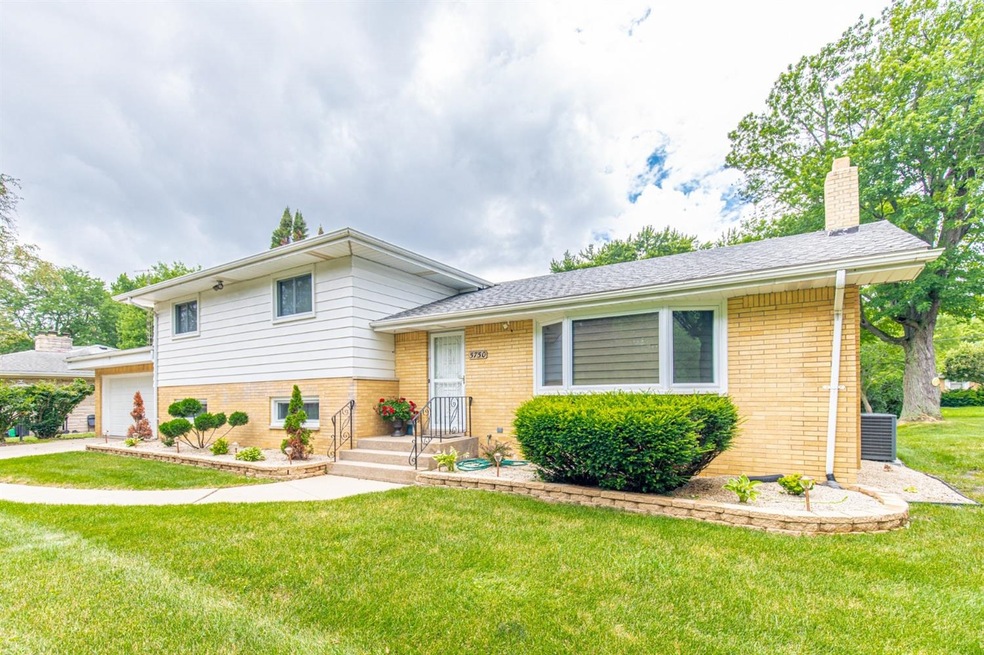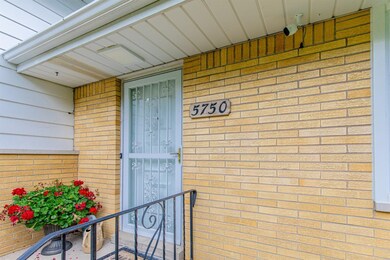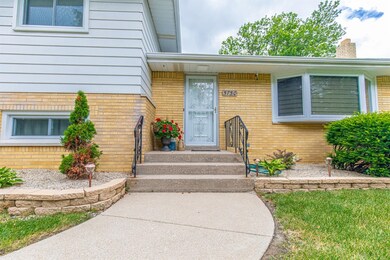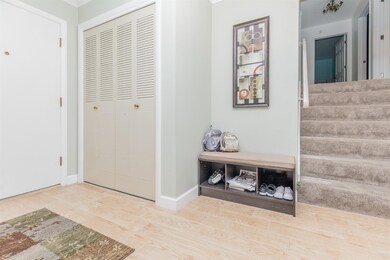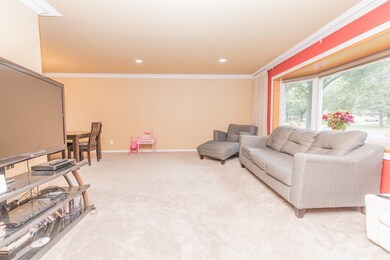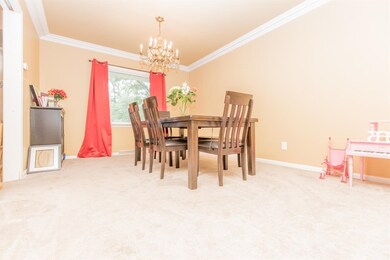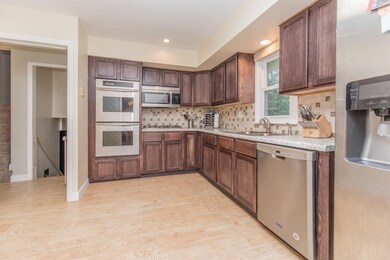
5750 Taft Place Merrillville, IN 46410
North Merrillville NeighborhoodHighlights
- Recreation Room
- Screened Porch
- Country Kitchen
- 1 Fireplace
- Double Oven
- 2.5 Car Attached Garage
About This Home
As of September 2019From the moment you walk into 5750 Taft Place, you will love this updated Quad-level home. Located in the Bon Aire subdivision, featuring 4 bedrooms and 2 bathrooms. Lots of renovations throughout including: all new windows and sliding door with a lifetime warranty; newer flooring throughout the entire home. The kitchen, bathrooms, entire basement, roof, furnace, AC and hot water heater are all less than 5 years old. New garage door and landscaping were done this year. Call to schedule a private tour today
Last Agent to Sell the Property
The Lyons Group Real Estate License #RB17000813 Listed on: 07/16/2019
Home Details
Home Type
- Single Family
Est. Annual Taxes
- $1,996
Year Built
- Built in 1962
Lot Details
- 0.38 Acre Lot
- Lot Dimensions are 95x175
- Landscaped
- Paved or Partially Paved Lot
- Level Lot
Parking
- 2.5 Car Attached Garage
Home Design
- Brick Exterior Construction
- Aluminum Siding
Interior Spaces
- 2,876 Sq Ft Home
- 2-Story Property
- Wet Bar
- 1 Fireplace
- Living Room
- Dining Room
- Recreation Room
- Screened Porch
- Basement
Kitchen
- Country Kitchen
- Double Oven
- Portable Gas Range
- Microwave
- Freezer
- Dishwasher
Bedrooms and Bathrooms
- 4 Bedrooms
Laundry
- Dryer
- Washer
Utilities
- Cooling Available
- Forced Air Heating System
- Heating System Uses Natural Gas
- Cable TV Available
Community Details
- Bon Aire Sub Subdivision
- Net Lease
Listing and Financial Details
- Assessor Parcel Number 451205328018000030
Ownership History
Purchase Details
Home Financials for this Owner
Home Financials are based on the most recent Mortgage that was taken out on this home.Purchase Details
Home Financials for this Owner
Home Financials are based on the most recent Mortgage that was taken out on this home.Similar Homes in Merrillville, IN
Home Values in the Area
Average Home Value in this Area
Purchase History
| Date | Type | Sale Price | Title Company |
|---|---|---|---|
| Warranty Deed | -- | Liberty Title & Escrow | |
| Warranty Deed | -- | Community Title Co |
Mortgage History
| Date | Status | Loan Amount | Loan Type |
|---|---|---|---|
| Open | $74,200 | Credit Line Revolving | |
| Open | $199,500 | New Conventional | |
| Previous Owner | $127,546 | FHA |
Property History
| Date | Event | Price | Change | Sq Ft Price |
|---|---|---|---|---|
| 09/06/2019 09/06/19 | Sold | $210,000 | 0.0% | $73 / Sq Ft |
| 08/14/2019 08/14/19 | Pending | -- | -- | -- |
| 07/16/2019 07/16/19 | For Sale | $210,000 | +61.7% | $73 / Sq Ft |
| 09/25/2015 09/25/15 | Sold | $129,900 | 0.0% | $50 / Sq Ft |
| 09/01/2015 09/01/15 | Pending | -- | -- | -- |
| 06/05/2015 06/05/15 | For Sale | $129,900 | -- | $50 / Sq Ft |
Tax History Compared to Growth
Tax History
| Year | Tax Paid | Tax Assessment Tax Assessment Total Assessment is a certain percentage of the fair market value that is determined by local assessors to be the total taxable value of land and additions on the property. | Land | Improvement |
|---|---|---|---|---|
| 2024 | $6,861 | $293,500 | $43,100 | $250,400 |
| 2023 | $2,869 | $292,800 | $41,900 | $250,900 |
| 2022 | $2,547 | $254,700 | $34,900 | $219,800 |
| 2021 | $2,344 | $234,400 | $34,200 | $200,200 |
| 2020 | $2,212 | $221,200 | $31,900 | $189,300 |
| 2019 | $1,852 | $162,800 | $31,400 | $131,400 |
| 2018 | $1,916 | $162,800 | $31,400 | $131,400 |
| 2017 | $1,996 | $162,000 | $31,400 | $130,600 |
| 2016 | $1,946 | $161,200 | $30,200 | $131,000 |
| 2014 | $1,322 | $164,500 | $30,800 | $133,700 |
| 2013 | $1,389 | $165,300 | $33,100 | $132,200 |
Agents Affiliated with this Home
-
C
Seller's Agent in 2019
Christina Lee
The Lyons Group Real Estate
(219) 805-9193
5 in this area
86 Total Sales
-
R
Seller's Agent in 2015
Ruth Lockhart
McColly Real Estate
-
L
Buyer's Agent in 2015
LaToyia Elston
Premier Region Real Estate
Map
Source: Northwest Indiana Association of REALTORS®
MLS Number: GNR458994
APN: 45-12-05-328-018.000-030
- 2199 W 57th Ave
- 6033 Taft Place
- 5847 Taft Place
- 5835 Roosevelt St
- 5931 Mckinley St
- 2707 W 60th Dr
- 6007 Taft Place
- 5950 Hayes Place
- 1830 W 60th Place
- 6187 Cleveland St
- 5312 Arthur St
- 600 W 55th Ave
- 6380 Ellsworth Place
- 2962 W 63rd Place
- 1481 W 54th Ave
- 6374 Marshall Ct
- 1420 W 54th Ave
- 1601 W 53rd Ave
- 2457 W 64th Place
- 5421 Buchanan St
