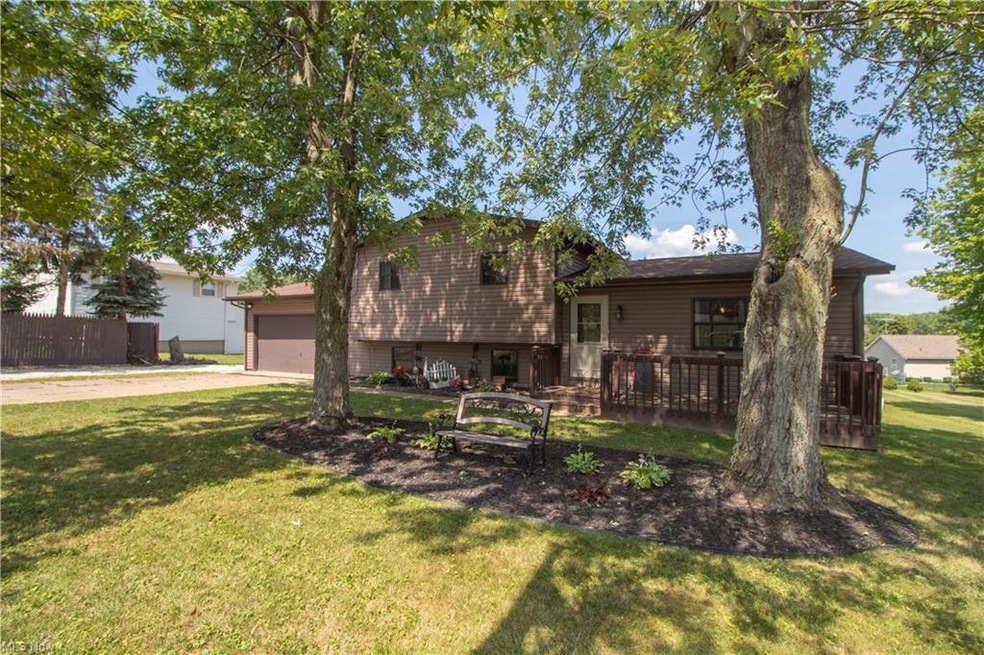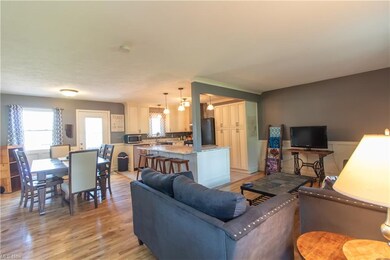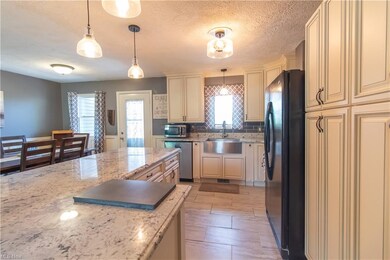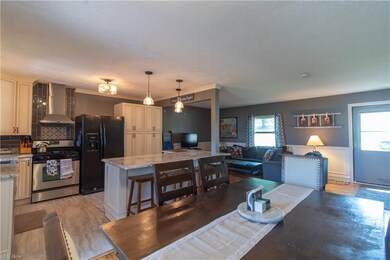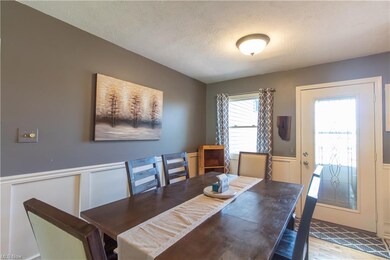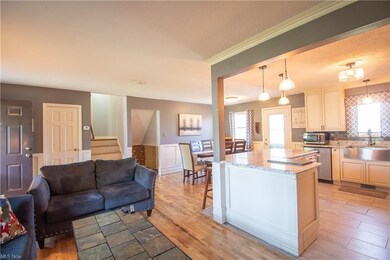
5751 Benjamin St SW Canton, OH 44706
Highlights
- Deck
- Forced Air Heating and Cooling System
- 1-Story Property
- 3 Car Attached Garage
- Property has an invisible fence for dogs
About This Home
As of October 2020Welcome home to this beautifully updated, SPACIOUS, 5 bedroom split level in Perry! The open concept floor plan boasts a completely renovated kitchen that the chef in the family will love! Updates to the kitchen include new cabinets, granite countertops, custom tile backsplash, a vent hood and new flooring. The second level offers 4 generously sized bedrooms, a full bath and an adorable bonus room that has been used as a library. The lower level includes a lovely master suite, an additional full bath and a large rec room. All of the hardwood floors have been refinished to a gorgeous pale blonde color. The 3-car attached garages offer plenty of space for vehicles and storage. The large backyard includes an invisible fence installed in 2019 and a tiered deck perfect for entertaining! The sellers are also offering a 1 year home warranty for added peace of mind~Come see everything this gem has to offer!
Last Agent to Sell the Property
Keller Williams Chervenic Rlty License #2018001119 Listed on: 08/13/2020

Home Details
Home Type
- Single Family
Est. Annual Taxes
- $2,762
Year Built
- Built in 1965
Lot Details
- 0.47 Acre Lot
- Property has an invisible fence for dogs
- Unpaved Streets
Parking
- 3 Car Attached Garage
Home Design
- Split Level Home
- Asphalt Roof
- Vinyl Construction Material
Interior Spaces
- 2,020 Sq Ft Home
- 1-Story Property
- Crawl Space
Bedrooms and Bathrooms
- 5 Bedrooms
Outdoor Features
- Deck
Utilities
- Forced Air Heating and Cooling System
- Heating System Uses Gas
Community Details
- Revere Village Community
Listing and Financial Details
- Assessor Parcel Number 04309985
Ownership History
Purchase Details
Home Financials for this Owner
Home Financials are based on the most recent Mortgage that was taken out on this home.Purchase Details
Home Financials for this Owner
Home Financials are based on the most recent Mortgage that was taken out on this home.Purchase Details
Home Financials for this Owner
Home Financials are based on the most recent Mortgage that was taken out on this home.Purchase Details
Home Financials for this Owner
Home Financials are based on the most recent Mortgage that was taken out on this home.Purchase Details
Similar Homes in Canton, OH
Home Values in the Area
Average Home Value in this Area
Purchase History
| Date | Type | Sale Price | Title Company |
|---|---|---|---|
| Warranty Deed | $184,000 | None Available | |
| Survivorship Deed | $167,500 | None Available | |
| Interfamily Deed Transfer | -- | Prospect Title Agency Inc | |
| Deed | $8,000 | -- | |
| Deed | $50,900 | -- |
Mortgage History
| Date | Status | Loan Amount | Loan Type |
|---|---|---|---|
| Open | $180,667 | FHA | |
| Previous Owner | $162,475 | New Conventional | |
| Previous Owner | $35,000 | Credit Line Revolving | |
| Previous Owner | $25,000 | Credit Line Revolving | |
| Previous Owner | $88,000 | Purchase Money Mortgage | |
| Previous Owner | $52,000 | New Conventional |
Property History
| Date | Event | Price | Change | Sq Ft Price |
|---|---|---|---|---|
| 10/06/2020 10/06/20 | Sold | $184,000 | -3.1% | $91 / Sq Ft |
| 08/18/2020 08/18/20 | Pending | -- | -- | -- |
| 08/13/2020 08/13/20 | For Sale | $189,900 | +13.4% | $94 / Sq Ft |
| 03/27/2018 03/27/18 | Sold | $167,500 | 0.0% | $83 / Sq Ft |
| 02/17/2018 02/17/18 | Price Changed | $167,500 | +4.7% | $83 / Sq Ft |
| 02/14/2018 02/14/18 | Pending | -- | -- | -- |
| 01/24/2018 01/24/18 | For Sale | $160,000 | -- | $79 / Sq Ft |
Tax History Compared to Growth
Tax History
| Year | Tax Paid | Tax Assessment Tax Assessment Total Assessment is a certain percentage of the fair market value that is determined by local assessors to be the total taxable value of land and additions on the property. | Land | Improvement |
|---|---|---|---|---|
| 2024 | -- | $80,330 | $19,640 | $60,690 |
| 2023 | $3,379 | $67,350 | $13,200 | $54,150 |
| 2022 | $3,322 | $65,950 | $13,200 | $52,750 |
| 2021 | $3,791 | $65,950 | $13,200 | $52,750 |
| 2020 | $3,035 | $49,740 | $11,100 | $38,640 |
| 2019 | $2,762 | $57,160 | $11,100 | $46,060 |
| 2018 | $3,173 | $57,160 | $11,100 | $46,060 |
| 2017 | $2,402 | $38,960 | $9,170 | $29,790 |
| 2016 | $2,414 | $38,960 | $9,170 | $29,790 |
| 2015 | $2,433 | $38,960 | $9,170 | $29,790 |
| 2014 | $257 | $35,220 | $8,300 | $26,920 |
| 2013 | $1,083 | $35,220 | $8,300 | $26,920 |
Agents Affiliated with this Home
-

Seller's Agent in 2020
Jill Jackson
Keller Williams Chervenic Rlty
(330) 807-0809
1 in this area
91 Total Sales
-

Buyer's Agent in 2020
Jose Medina
Keller Williams Legacy Group Realty
(330) 433-6014
17 in this area
3,009 Total Sales
-

Seller's Agent in 2018
Rhesa Toth
Cutler Real Estate
(330) 323-2432
247 Total Sales
-
D
Buyer's Agent in 2018
Diann Stalder
Deleted Agent
Map
Source: MLS Now
MLS Number: 4213341
APN: 04309985
- 5604 Perry Hills Dr SW
- 5472 Hancock St SW
- 5960 Perry Hills Dr SW
- 0 Navarre Rd SW Unit 5093073
- 5888 Longview St SW
- 6212 Hadleigh St SW
- 5074 Oakvale St SW
- 2736 Perry Dr SW
- 2622 Barnstone Ave SW Unit 2622
- 2395 Libra Cir SW
- 2413 Moock Ave SW
- 2410 Perry Dr SW
- 2515 Saratoga Ave SW
- 6534 Highton St SW
- 4950 Trafalgar St SW
- 4696 Hurless Dr SW
- 2132 University Commons Dr SE Unit 2132
- 0 Clark St SW Unit 5126336
- 2073 University Commons Dr SE Unit 2073
- 4358 Pioneer Cir SW
