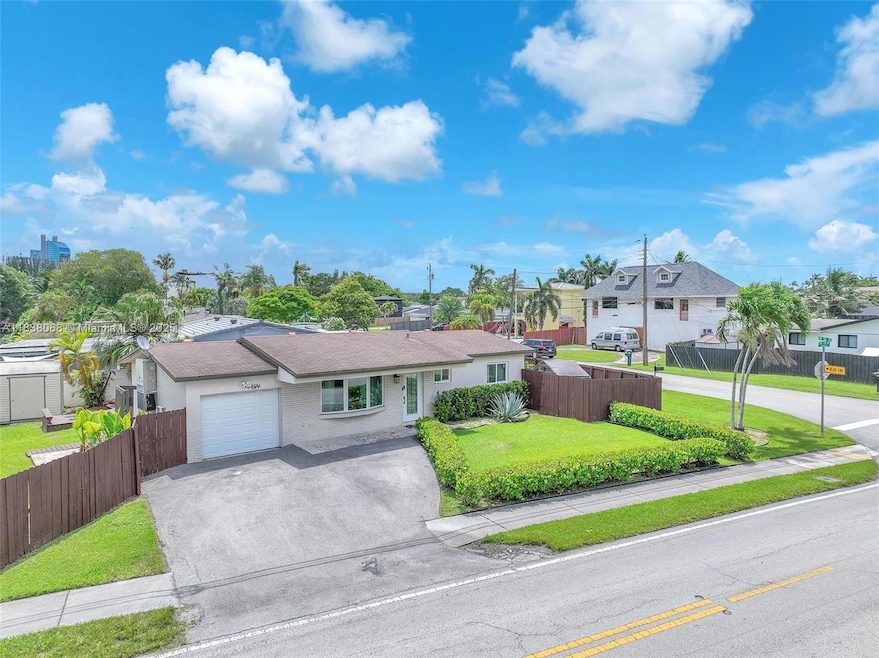
Estimated payment $3,353/month
Total Views
1,503
3
Beds
2
Baths
1,177
Sq Ft
$455
Price per Sq Ft
Highlights
- Above Ground Pool
- Deck
- Corner Lot
- Home fronts a canal
- Wood Flooring
- 4-minute walk to Berman Park
About This Home
Skip the surprises! This charming and fully upgraded, 3-bed / 2-bath, waterfront, OVERSIZED corner lot home has already been inspected and is priced below a recent appraisal. Separate living and dining rooms, impact windows, and abundant outdoor entertaining space including pool, patio, spacious deck, fenced side yard, shed, and 2-car driveway. Conveniently located near major highways, Ft. Lauderdale Airport, Hard Rock Hotel & Casino, and more. Ready to welcome its next owner! No guesswork, just great SFL living and an absolute must see!
Home Details
Home Type
- Single Family
Est. Annual Taxes
- $5,328
Year Built
- Built in 1959
Lot Details
- 7,653 Sq Ft Lot
- 82 Ft Wide Lot
- Home fronts a canal
- Southwest Facing Home
- Fenced
- Corner Lot
- Oversized Lot
- Property is zoned R-3
Parking
- 1 Car Attached Garage
- Driveway
- Open Parking
Property Views
- Canal
- Pool
Home Design
- Shingle Roof
- Concrete Block And Stucco Construction
Interior Spaces
- 1,177 Sq Ft Home
- 1-Story Property
- Ceiling Fan
- Family Room
- Formal Dining Room
- Clear Impact Glass
Kitchen
- Breakfast Area or Nook
- Electric Range
- Microwave
- Dishwasher
Flooring
- Wood
- Tile
- Vinyl
Bedrooms and Bathrooms
- 3 Bedrooms
- 2 Full Bathrooms
- Dual Sinks
- Shower Only
Laundry
- Laundry in Utility Room
- Dryer
- Washer
Outdoor Features
- Above Ground Pool
- Deck
- Shed
Schools
- Driftwood Elementary And Middle School
- Hollywood Hl High School
Utilities
- Central Heating and Cooling System
- Septic Tank
Community Details
- No Home Owners Association
- Stirling Lake Subdivision
Listing and Financial Details
- Assessor Parcel Number 504135040400
Map
Create a Home Valuation Report for This Property
The Home Valuation Report is an in-depth analysis detailing your home's value as well as a comparison with similar homes in the area
Home Values in the Area
Average Home Value in this Area
Tax History
| Year | Tax Paid | Tax Assessment Tax Assessment Total Assessment is a certain percentage of the fair market value that is determined by local assessors to be the total taxable value of land and additions on the property. | Land | Improvement |
|---|---|---|---|---|
| 2025 | $7,426 | $297,120 | -- | -- |
| 2024 | $7,292 | $288,780 | -- | -- |
| 2023 | $7,292 | $279,490 | $0 | $0 |
| 2022 | $6,877 | $271,350 | $0 | $0 |
| 2021 | $6,799 | $263,450 | $0 | $0 |
| 2020 | $4,638 | $255,840 | $0 | $0 |
| 2019 | $4,495 | $250,090 | $0 | $0 |
| 2018 | $4,344 | $245,430 | $68,880 | $176,550 |
| 2017 | $4,611 | $218,500 | $0 | $0 |
| 2016 | $3,553 | $161,440 | $0 | $0 |
| 2015 | $3,352 | $146,770 | $0 | $0 |
| 2014 | $1,606 | $100,980 | $0 | $0 |
| 2013 | -- | $116,000 | $68,880 | $47,120 |
Source: Public Records
Property History
| Date | Event | Price | Change | Sq Ft Price |
|---|---|---|---|---|
| 08/19/2025 08/19/25 | Pending | -- | -- | -- |
| 07/17/2025 07/17/25 | For Sale | $535,000 | +132.6% | $455 / Sq Ft |
| 08/12/2016 08/12/16 | Sold | $230,000 | -2.1% | $195 / Sq Ft |
| 07/13/2016 07/13/16 | Pending | -- | -- | -- |
| 06/06/2016 06/06/16 | For Sale | $234,900 | -- | $200 / Sq Ft |
Source: MIAMI REALTORS® MLS
Purchase History
| Date | Type | Sale Price | Title Company |
|---|---|---|---|
| Special Warranty Deed | $230,000 | American Capital Title Svcs | |
| Trustee Deed | $135,600 | None Available | |
| Warranty Deed | $90,000 | -- | |
| Warranty Deed | $76,000 | -- |
Source: Public Records
Mortgage History
| Date | Status | Loan Amount | Loan Type |
|---|---|---|---|
| Open | $240,130 | FHA | |
| Closed | $184,000 | New Conventional | |
| Previous Owner | $51,768 | Credit Line Revolving | |
| Previous Owner | $107,200 | Unknown | |
| Previous Owner | $72,000 | New Conventional | |
| Previous Owner | $73,700 | New Conventional |
Source: Public Records
Similar Homes in Davie, FL
Source: MIAMI REALTORS® MLS
MLS Number: A11838068
APN: 50-41-35-04-0400
Nearby Homes
- 5700 SW 56th St
- 5903 SW 54th Ct
- 5451 SW 55th Ave
- 5721 SW 54th Terrace
- 5731 SW 54th Terrace
- 5751 SW 54th Ave
- 5810 SW 54th Ave
- 6711 Franklin St
- 5474 S Sterling Ranch Cir
- 6442 Oak St
- 100 Ashbury Rd Unit 103
- 100 Ashbury Rd Unit 203
- 6670 Perry St
- 151 Berkley Rd Unit 112
- 151 Berkley Rd Unit 206
- 201 Berkley Rd Unit 111
- 201 Berkley Rd Unit 108
- 5700 N Sterling Ranch Dr
- 6400 Oak St
- 6461 Evans St






