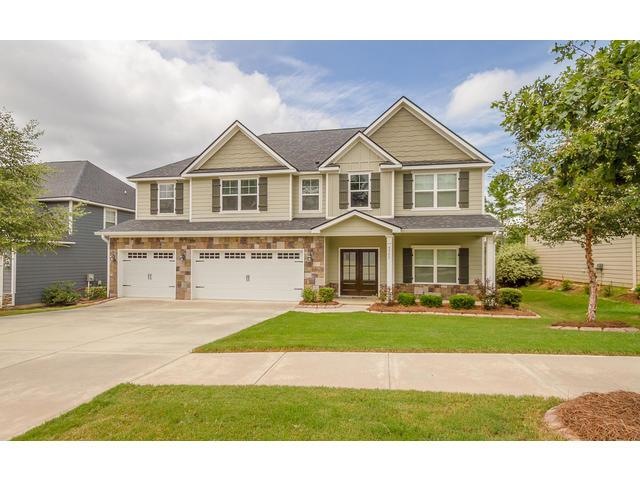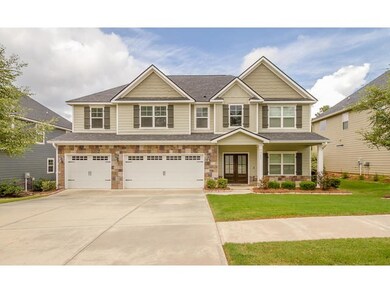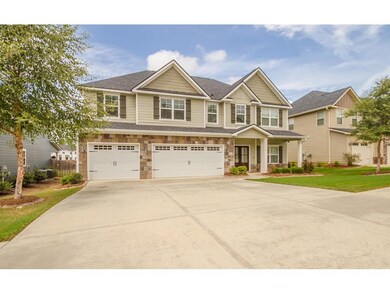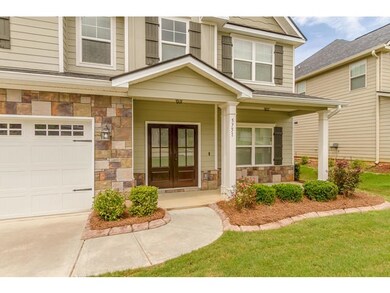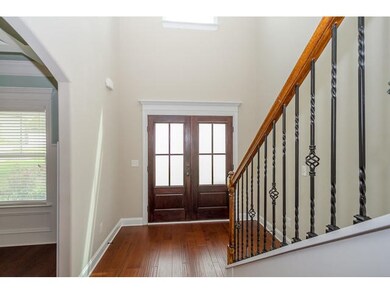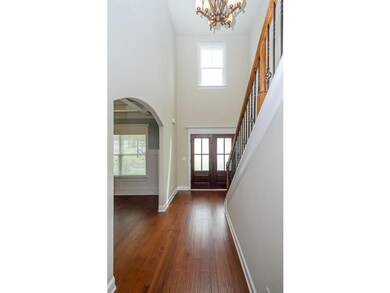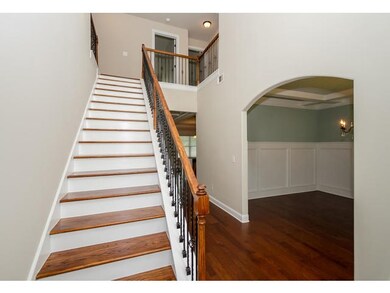
Highlights
- Wood Flooring
- Main Floor Primary Bedroom
- Great Room
- Greenbrier Elementary School Rated A
- 3 Fireplaces
- Covered patio or porch
About This Home
As of October 2020This handsome 5 bed, 4 bath, 2 story home comes with a 3 car garage and has 3339 sf. The inviting 2 story foyer leads you into the dining room with coffered ceilings. The kitchen and breakfast room are open to the large great room with coffered ceilings & a fireplace. There is a large bedroom with double closets on the main level perfect for guests. The master bedroom is conveniently located upstairs with 3 guest bedrooms and has a sitting room, great for relaxing. The owner's bath includes a tiled shower, garden tub, his/her sinks, linen closet, and his/her closets. All countertops are granite. Head outside & you'll find a covered & screened porch with an outdoor wood burning fireplace, perfect for entertaining. The yard is fully landscaped and irrigated. The backyard is privacy fenced & nestled next to beautiful greenspace for added privacy. This is an energy efficient, "Good Cents" home. The Whispering Pines community boasts sidewalks, street lights, a 2 acre park & a playground.
Last Agent to Sell the Property
Farrah Barber
Blanchard & Calhoun - Evans License #245234 Listed on: 08/25/2020
Home Details
Home Type
- Single Family
Est. Annual Taxes
- $5,342
Year Built
- Built in 2016
Lot Details
- 10,454 Sq Ft Lot
- Privacy Fence
- Fenced
- Landscaped
- Front and Back Yard Sprinklers
Parking
- 3 Car Attached Garage
Home Design
- Slab Foundation
- Composition Roof
- Stone Siding
- HardiePlank Type
Interior Spaces
- 3,339 Sq Ft Home
- 2-Story Property
- Ceiling Fan
- 3 Fireplaces
- Decorative Fireplace
- Fireplace Features Masonry
- Great Room
- Family Room
- Living Room
- Breakfast Room
- Dining Room
- Pull Down Stairs to Attic
- Fire and Smoke Detector
Kitchen
- Electric Range
- Built-In Microwave
- Dishwasher
- Disposal
Flooring
- Wood
- Carpet
- Ceramic Tile
Bedrooms and Bathrooms
- 5 Bedrooms
- Primary Bedroom on Main
- Walk-In Closet
- 4 Full Bathrooms
- Garden Bath
Laundry
- Laundry Room
- Dryer
- Washer
Outdoor Features
- Covered patio or porch
Schools
- Parkway Elementary School
- Greenbrier Middle School
- Greenbrier High School
Utilities
- Heat Pump System
- Water Heater
Community Details
Overview
- Property has a Home Owners Association
- Whispering Pines Subdivision
Recreation
- Community Playground
- Park
Ownership History
Purchase Details
Home Financials for this Owner
Home Financials are based on the most recent Mortgage that was taken out on this home.Purchase Details
Home Financials for this Owner
Home Financials are based on the most recent Mortgage that was taken out on this home.Similar Homes in Evans, GA
Home Values in the Area
Average Home Value in this Area
Purchase History
| Date | Type | Sale Price | Title Company |
|---|---|---|---|
| Warranty Deed | $380,000 | -- | |
| Warranty Deed | $309,900 | -- |
Mortgage History
| Date | Status | Loan Amount | Loan Type |
|---|---|---|---|
| Open | $304,000 | New Conventional | |
| Previous Owner | $316,582 | VA |
Property History
| Date | Event | Price | Change | Sq Ft Price |
|---|---|---|---|---|
| 10/27/2020 10/27/20 | Off Market | $380,000 | -- | -- |
| 10/23/2020 10/23/20 | Sold | $380,000 | 0.0% | $114 / Sq Ft |
| 09/08/2020 09/08/20 | Pending | -- | -- | -- |
| 09/02/2020 09/02/20 | For Sale | $379,900 | 0.0% | $114 / Sq Ft |
| 08/27/2020 08/27/20 | Pending | -- | -- | -- |
| 08/25/2020 08/25/20 | For Sale | $379,900 | +22.6% | $114 / Sq Ft |
| 01/20/2017 01/20/17 | Sold | $309,900 | -1.9% | $93 / Sq Ft |
| 12/20/2016 12/20/16 | Pending | -- | -- | -- |
| 03/30/2016 03/30/16 | For Sale | $315,900 | -- | $95 / Sq Ft |
Tax History Compared to Growth
Tax History
| Year | Tax Paid | Tax Assessment Tax Assessment Total Assessment is a certain percentage of the fair market value that is determined by local assessors to be the total taxable value of land and additions on the property. | Land | Improvement |
|---|---|---|---|---|
| 2024 | $5,342 | $211,531 | $28,304 | $183,227 |
| 2023 | $5,342 | $201,520 | $28,304 | $173,216 |
| 2022 | $4,594 | $174,607 | $27,204 | $147,403 |
| 2021 | $4,190 | $152,000 | $22,480 | $129,520 |
| 2020 | $4,221 | $149,974 | $22,304 | $127,670 |
| 2019 | $4,011 | $142,403 | $23,604 | $118,799 |
| 2018 | $3,511 | $123,960 | $21,204 | $102,756 |
| 2017 | $3,609 | $127,049 | $23,204 | $103,845 |
| 2016 | -- | $18,300 | $18,300 | $0 |
Agents Affiliated with this Home
-
F
Seller's Agent in 2020
Farrah Barber
Blanchard & Calhoun - Evans
-

Buyer's Agent in 2020
Brenda Daly
United Real Estate, Aiken
(803) 226-0120
53 Total Sales
-

Seller's Agent in 2017
Brittany Hopkins
Meybohm
(706) 631-1983
358 Total Sales
-
A
Seller Co-Listing Agent in 2017
Ann Parham
Meybohm
Map
Source: REALTORS® of Greater Augusta
MLS Number: 459510
APN: 059-340
- 5726 Whispering Pines Way
- 1221 Honey Ln
- 214 Torrey Pine Trail
- 5815 Whispering Pines Way
- 1251 Honey Ln
- 1856 Preservation Cir
- 721 Tree Top Trail
- 809 Sparrow Point Ave
- 205 Cardinal Ct
- 831 Whitney Shoals Rd
- 4431 Baywood Trail
- 427 Woodlawn St
- 408 Woodlawn St
- 3048 Rosewood Dr
- 1217 Berkley Hills Pass
- 0 Clanton Rd
- 516 Oakley Grove Cir
- 2027 Warbler Dr
- 2031 Warbler Dr
- 2026 Warbler Dr
