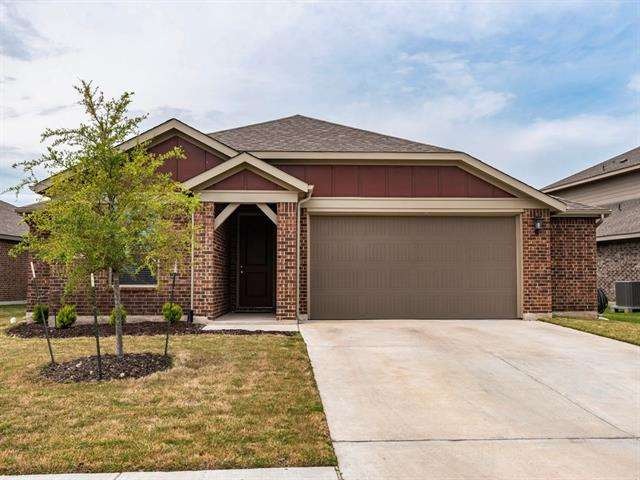
5752 Corsica Loop Round Rock, TX 78665
Stony Point NeighborhoodHighlights
- Wood Flooring
- Covered patio or porch
- Walk-In Closet
- High Ceiling
- In-Law or Guest Suite
- Central Heating
About This Home
As of April 2023Gorgeous almost-new home in Siena! This would be a perfect starter home, retirement destination, or investment property. Expansive wood-type laminate flooring and 2.5-car garage! Great open kitchen with granite counters, large dining area, spacious island, and walk-in pantry. Tons of features in the master bathroom, including an oversized shower, large double vanity, and walk-in closet. Keep your yard looking nice with an automatic sprinkler system! Highland Camden plan.
Last Agent to Sell the Property
Keller Williams Realty Lone St License #0607353 Listed on: 04/27/2018

Home Details
Home Type
- Single Family
Est. Annual Taxes
- $7,769
Year Built
- Built in 2016
HOA Fees
- $25 Monthly HOA Fees
Parking
- 2 Covered Spaces
Home Design
- House
- Slab Foundation
- Composition Shingle Roof
Interior Spaces
- 1,544 Sq Ft Home
- High Ceiling
- Window Treatments
Flooring
- Wood
- Carpet
- Laminate
- Tile
Bedrooms and Bathrooms
- 3 Main Level Bedrooms
- Walk-In Closet
- In-Law or Guest Suite
- 2 Full Bathrooms
Utilities
- Central Heating
- Heating System Uses Natural Gas
- Electricity To Lot Line
- Municipal Utilities District for Water and Sewer
Additional Features
- Covered patio or porch
- Level Lot
Community Details
- Association fees include common area maintenance
- Visit Association Website
- Built by Highland
Listing and Financial Details
- Legal Lot and Block 120 / J
- Assessor Parcel Number 142480050J0120
- 3% Total Tax Rate
Ownership History
Purchase Details
Purchase Details
Home Financials for this Owner
Home Financials are based on the most recent Mortgage that was taken out on this home.Purchase Details
Home Financials for this Owner
Home Financials are based on the most recent Mortgage that was taken out on this home.Purchase Details
Similar Homes in Round Rock, TX
Home Values in the Area
Average Home Value in this Area
Purchase History
| Date | Type | Sale Price | Title Company |
|---|---|---|---|
| Warranty Deed | -- | -- | |
| Vendors Lien | -- | None Available | |
| Vendors Lien | -- | Attorney | |
| Special Warranty Deed | -- | Old Republic Natl Title Ins |
Mortgage History
| Date | Status | Loan Amount | Loan Type |
|---|---|---|---|
| Open | $315,000 | New Conventional | |
| Previous Owner | $228,700 | New Conventional | |
| Previous Owner | $232,001 | New Conventional | |
| Previous Owner | $209,384 | FHA |
Property History
| Date | Event | Price | Change | Sq Ft Price |
|---|---|---|---|---|
| 04/18/2023 04/18/23 | Sold | -- | -- | -- |
| 03/14/2023 03/14/23 | Pending | -- | -- | -- |
| 01/25/2023 01/25/23 | For Sale | $367,000 | +52.9% | $238 / Sq Ft |
| 06/18/2018 06/18/18 | Sold | -- | -- | -- |
| 05/18/2018 05/18/18 | Pending | -- | -- | -- |
| 05/14/2018 05/14/18 | Price Changed | $240,000 | -2.0% | $155 / Sq Ft |
| 04/27/2018 04/27/18 | For Sale | $245,000 | -- | $159 / Sq Ft |
Tax History Compared to Growth
Tax History
| Year | Tax Paid | Tax Assessment Tax Assessment Total Assessment is a certain percentage of the fair market value that is determined by local assessors to be the total taxable value of land and additions on the property. | Land | Improvement |
|---|---|---|---|---|
| 2024 | $7,769 | $326,926 | $90,000 | $236,926 |
| 2023 | $8,922 | $376,414 | $90,000 | $286,414 |
| 2022 | $7,516 | $292,411 | $0 | $0 |
| 2021 | $7,825 | $265,828 | $68,000 | $213,330 |
| 2020 | $7,427 | $241,662 | $57,517 | $184,145 |
| 2019 | $7,688 | $242,454 | $54,500 | $187,954 |
| 2018 | $7,581 | $239,079 | $54,500 | $184,579 |
| 2017 | $7,563 | $232,172 | $50,000 | $182,172 |
| 2016 | $1,114 | $34,200 | $34,200 | $0 |
Agents Affiliated with this Home
-
F
Seller's Agent in 2023
Feras Rachid
Opendoor Brokerage, LLC
-
A
Seller Co-Listing Agent in 2023
Adriana Castro
Opendoor Brokerage, LLC
-

Buyer's Agent in 2023
Hasan Yacoub
All City Real Estate Ltd. Co
(512) 395-5017
1 in this area
40 Total Sales
-

Seller's Agent in 2018
Laura McGonigal
Keller Williams Realty Lone St
(512) 241-1496
1 in this area
46 Total Sales
-

Buyer's Agent in 2018
Wesley Steck
JBGoodwin REALTORS WL
(512) 571-3180
1 in this area
82 Total Sales
Map
Source: Unlock MLS (Austin Board of REALTORS®)
MLS Number: 4206764
APN: R540711
- 5679 Corsica Loop
- 5834 Casstello Dr
- 6725 Verona Place
- 6717 Catania Loop
- 6708 Leonardo Dr
- 6716 Calabria Dr
- 3320 Magellan Ct
- 3301 Amerigo Place
- 3029 Columbus Loop
- 3448 De Soto Loop
- 7109 Bargello Place
- 7404 Leonardo Dr
- 3546 Guadalajara St
- 3541 Guadalajara St
- 5833 Bianca Dr
- 400 Hyview Ln
- 3312 Cortes Place
- 3328 Balboa Way
- 6008 Genova Place
- 5864 Bianca Dr
