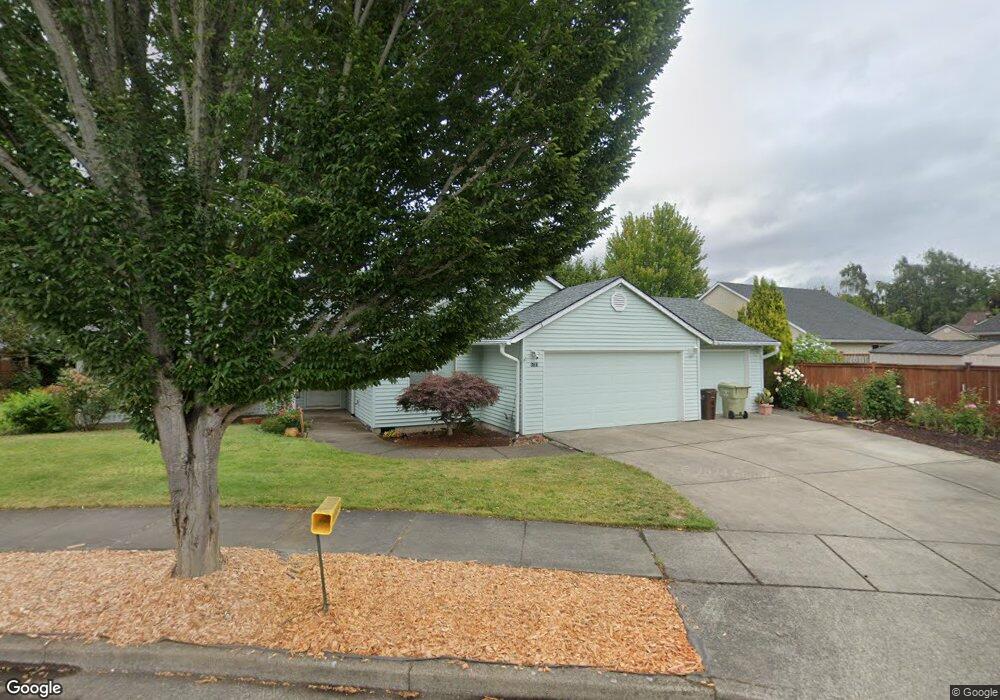5752 SE Popes Place Hillsboro, OR 97123
Southeast Hillsboro NeighborhoodEstimated Value: $545,444 - $563,000
3
Beds
3
Baths
1,788
Sq Ft
$309/Sq Ft
Est. Value
About This Home
This home is located at 5752 SE Popes Place, Hillsboro, OR 97123 and is currently estimated at $553,361, approximately $309 per square foot. 5752 SE Popes Place is a home located in Washington County with nearby schools including Ladd Acres Elementary School, R.A. Brown Middle School, and Century High School.
Ownership History
Date
Name
Owned For
Owner Type
Purchase Details
Closed on
Jul 27, 2010
Sold by
Garrison Joshua and Garrison Danielle
Bought by
Hanley Scott and Hanley Tiffany
Current Estimated Value
Home Financials for this Owner
Home Financials are based on the most recent Mortgage that was taken out on this home.
Original Mortgage
$216,000
Outstanding Balance
$142,652
Interest Rate
4.52%
Mortgage Type
VA
Estimated Equity
$410,709
Purchase Details
Closed on
Jun 27, 2002
Sold by
Davis Claud E and Davis Virginia R
Bought by
Garrison Joshua and Garrison Danielle
Home Financials for this Owner
Home Financials are based on the most recent Mortgage that was taken out on this home.
Original Mortgage
$178,386
Interest Rate
6.86%
Mortgage Type
FHA
Create a Home Valuation Report for This Property
The Home Valuation Report is an in-depth analysis detailing your home's value as well as a comparison with similar homes in the area
Home Values in the Area
Average Home Value in this Area
Purchase History
| Date | Buyer | Sale Price | Title Company |
|---|---|---|---|
| Hanley Scott | $216,000 | First American | |
| Garrison Joshua | $181,500 | Fidelity National Title Co |
Source: Public Records
Mortgage History
| Date | Status | Borrower | Loan Amount |
|---|---|---|---|
| Open | Hanley Scott | $216,000 | |
| Previous Owner | Garrison Joshua | $178,386 |
Source: Public Records
Tax History Compared to Growth
Tax History
| Year | Tax Paid | Tax Assessment Tax Assessment Total Assessment is a certain percentage of the fair market value that is determined by local assessors to be the total taxable value of land and additions on the property. | Land | Improvement |
|---|---|---|---|---|
| 2025 | $4,241 | $259,460 | -- | -- |
| 2024 | $4,121 | $251,910 | -- | -- |
| 2023 | $4,121 | $244,580 | $0 | $0 |
| 2022 | $4,009 | $244,580 | $0 | $0 |
| 2021 | $3,928 | $230,550 | $0 | $0 |
| 2020 | $3,844 | $223,840 | $0 | $0 |
| 2019 | $3,733 | $217,330 | $0 | $0 |
| 2018 | $3,574 | $211,000 | $0 | $0 |
| 2017 | $3,444 | $204,860 | $0 | $0 |
| 2016 | $3,350 | $198,900 | $0 | $0 |
| 2015 | $3,215 | $193,110 | $0 | $0 |
| 2014 | $3,197 | $187,490 | $0 | $0 |
Source: Public Records
Map
Nearby Homes
- 5728 SE Popes Place
- 5744 SE Popes Place
- 5477 SE Rancho St
- 5619 SE Lexington Dr
- 5396 SE Frances Ct
- 1974 SE 60th Ave
- 2114 SE 60th Ave
- 5795 SE Drake Rd
- 2130 SE 52nd Ave
- 2170 SE 61st Dr
- 1746 SE Brookwood Ave
- 5450 SE Pine St
- 8431 SE Blanton St
- 1415 SE 52nd Ave
- 1420 SE 51st Ave
- 5360 SE Pine St
- 1801 SE Brookwood Ave
- 1523 SE 63rd Place
- 2330 SE Brookwood Ave Unit 222
- 2330 SE Brookwood Ave Unit 111
- 5760 SE Popes Place
- 5714 SE Popes Place
- 5765 SE Rancho St
- 5728 SE Popes Place Unit 15
- 5766 SE Popes Place
- 23800 SW Davis Rd
- 5721 SE Rancho St
- 5774 SE Popes Place
- 5706 SE Popes Place
- 5784 SE Popes Place Unit 20
- 5784 SE Popes Place
- 5702 SE Popes Place
- 5769 SE Rancho St
- 5747 SE Popes Place Unit 7
- 5747 SE Popes Place
- 5739 SE Popes Place
- 5777 SE Rancho St
- 5788 SE Popes Place
- 5777 SE Popes Place Unit 4
- 5777 SE Popes Place
