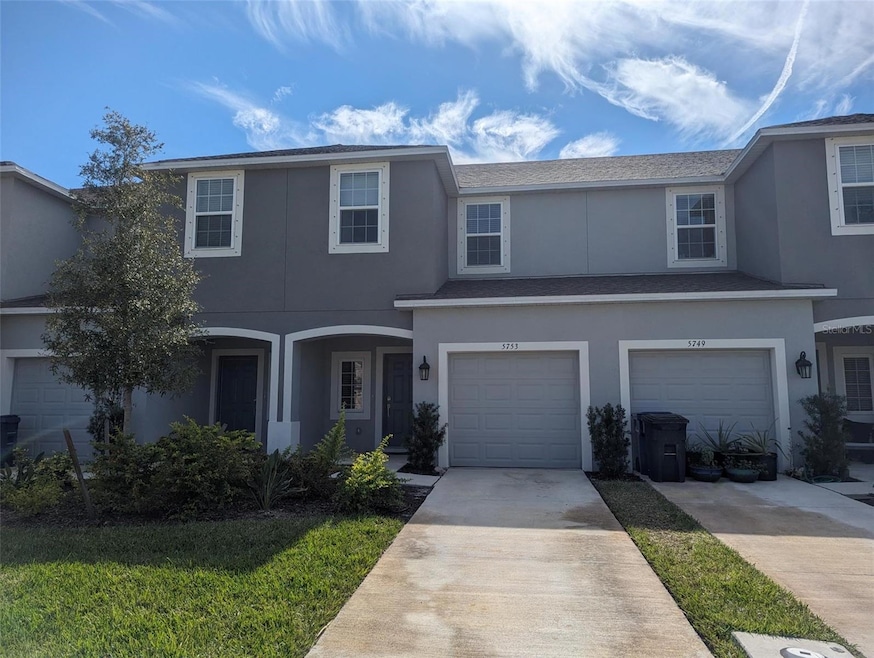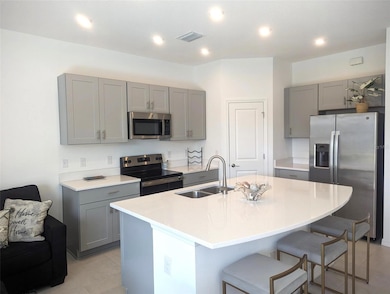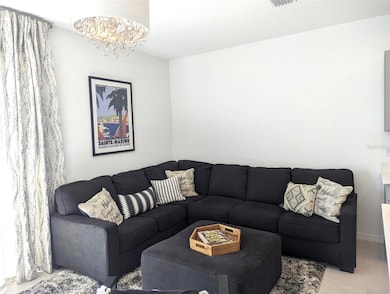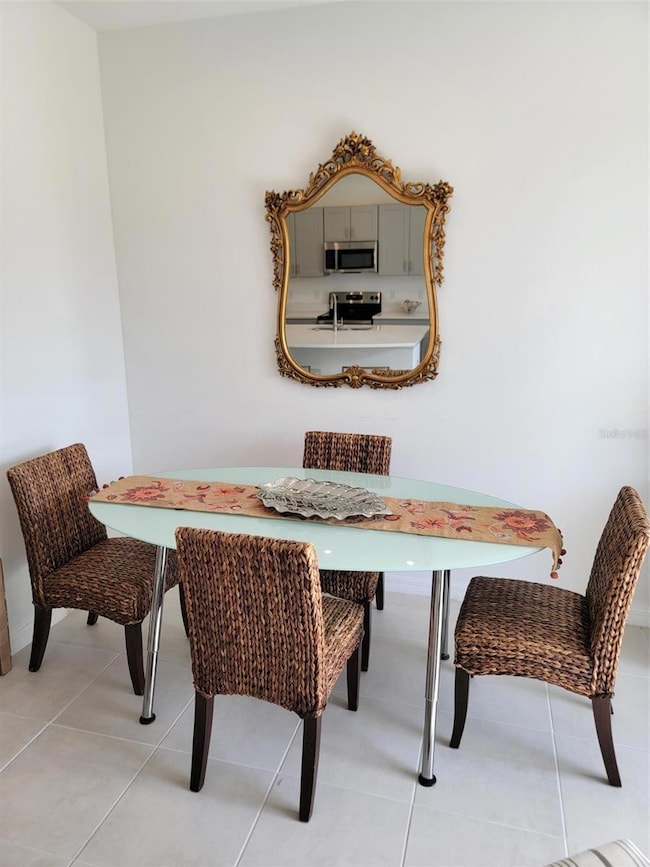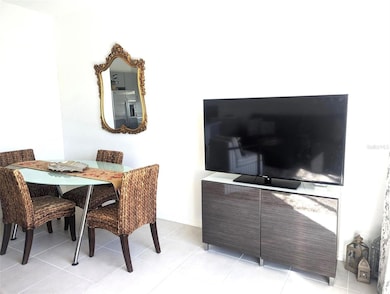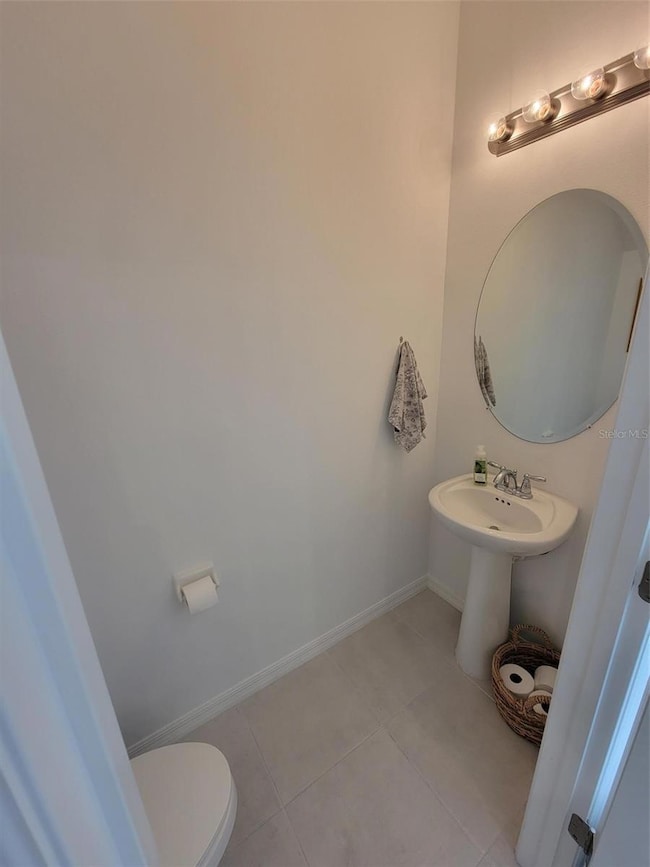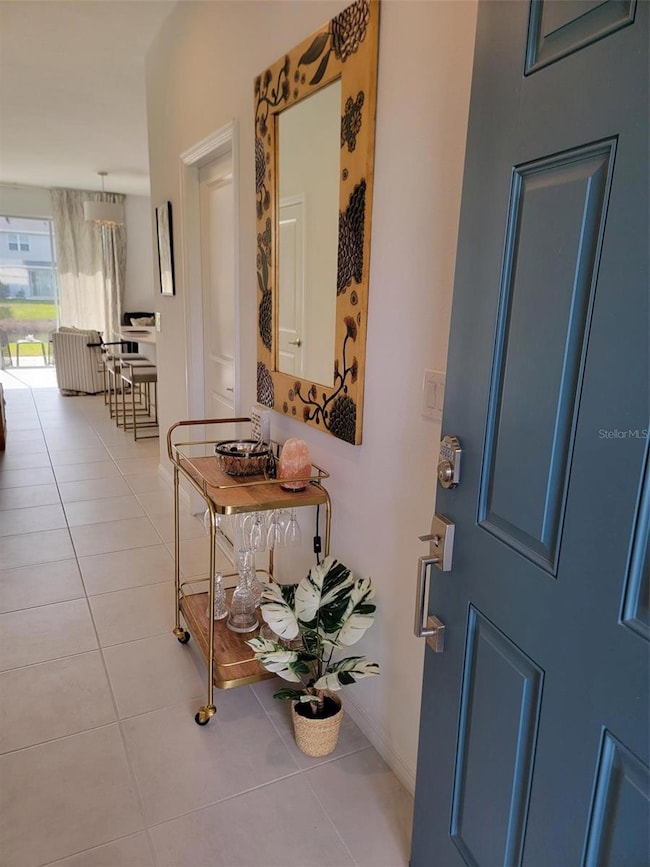5753 Haven Terrace Nokomis, FL 34275
Highlights
- Water Views
- Gated Community
- Clubhouse
- Laurel Nokomis School Rated A-
- Open Floorplan
- Furnished
About This Home
FURNISHED SHORT TERM OR LONG TERM. Luxurious 3BR/2.5BA Rental in Gated Community -This new community offers an unparalleled lifestyle with modern amenities and proximity to key conveniences. Easy access to Sarasota, Venice and Bradenton. 10 Minutes away from Nokomis Beach. This Townhouse boast a Modern Design with Stylish Finishes in the Gourmet Kitchen, Stainless Steel Appliances, Private Patio. Bedrooms are upstairs as well as the washer and dryer. Amenities include sparkling pool for sun-soaked days, cozy firepit for cool evenings, basketball court, bbq area, sand volleyball court for beach vibes, dog park, playground and more! Conveniently Located Near 41 and I75 , 10 minutes to beach. .
Listing Agent
STRINGER MANAGEMENT INC Brokerage Phone: 941-922-4959 License #0640204 Listed on: 02/11/2025
Townhouse Details
Home Type
- Townhome
Est. Annual Taxes
- $3,033
Year Built
- Built in 2022
Parking
- 1 Car Attached Garage
Interior Spaces
- 1,407 Sq Ft Home
- 2-Story Property
- Open Floorplan
- Furnished
- Window Treatments
- Family Room Off Kitchen
- Inside Utility
- Water Views
Kitchen
- Eat-In Kitchen
- Range
- Ice Maker
- Dishwasher
- Solid Surface Countertops
- Disposal
Bedrooms and Bathrooms
- 3 Bedrooms
- Primary Bedroom Upstairs
- Walk-In Closet
Laundry
- Laundry in unit
- Dryer
- Washer
Utilities
- Central Heating and Cooling System
- Thermostat
- Electric Water Heater
Additional Features
- Patio
- 2,001 Sq Ft Lot
Listing and Financial Details
- Residential Lease
- Security Deposit $1,500
- Property Available on 8/1/25
- Tenant pays for cleaning fee
- The owner pays for cable TV, electricity, internet, pest control, sewer, trash collection, water
- $150 Application Fee
- 1-Month Minimum Lease Term
- Assessor Parcel Number 0162110115
Community Details
Overview
- Property has a Home Owners Association
- Castle Group Association
- Palmera At Wellen Park Community
- Sorrento Ph I Subdivision
Recreation
- Community Playground
- Community Pool
- Park
- Dog Park
Pet Policy
- Pets up to 30 lbs
- 1 Pet Allowed
- $300 Pet Fee
Additional Features
- Clubhouse
- Gated Community
Map
Source: Stellar MLS
MLS Number: A4640100
APN: 0162-11-0115
- 5737 Haven Terrace
- 5711 Archipelago St
- 5715 Archipelago St
- 5734 Archipelago St
- 15113 Shady Palms Ln
- 15172 Cuzcorro Ct
- Jasmine Plan at Vinterra Townhomes
- 15153 Cuzcorro Ct
- 15169 Cuzcorro Ct
- 5889 Biscotti St
- 15317 Isla Palma Ln
- 5897 Biscotti St
- 15033 Shady Palms Ln
- 15128 Cuzcorro Ct
- 15132 Cuzcorro Ct
- 15148 Cuzcorro Ct
- 15152 Cuzcorro Ct
- 15156 Cuzcorro Ct
- 15160 Cuzcorro Ct
- 15164 Cuzcorro Ct
- 5772 Haven Terrace
- 5728 Haven Terrace
- 5715 Archipelago St
- 5687 Archipelago St
- 15032 Cuzcorro Ct
- 5825 Biscotti St
- 15092 Ginetti St
- 441 Rubens Dr E
- 15560 Render Way
- 15324 Shady Palms Ln
- 237 Matisse Cir N
- 417 Courbet Dr Unit 417
- 470 Leger Dr
- 5600 Semolino St
- 14672 Misty Pond Loop
- 330 9th St Unit 330
- 133 1st Ave
- 397 Sunshine Dr Unit 397
- 1711 Settlers Dr Unit 7
- 200 3rd St E Unit 200
