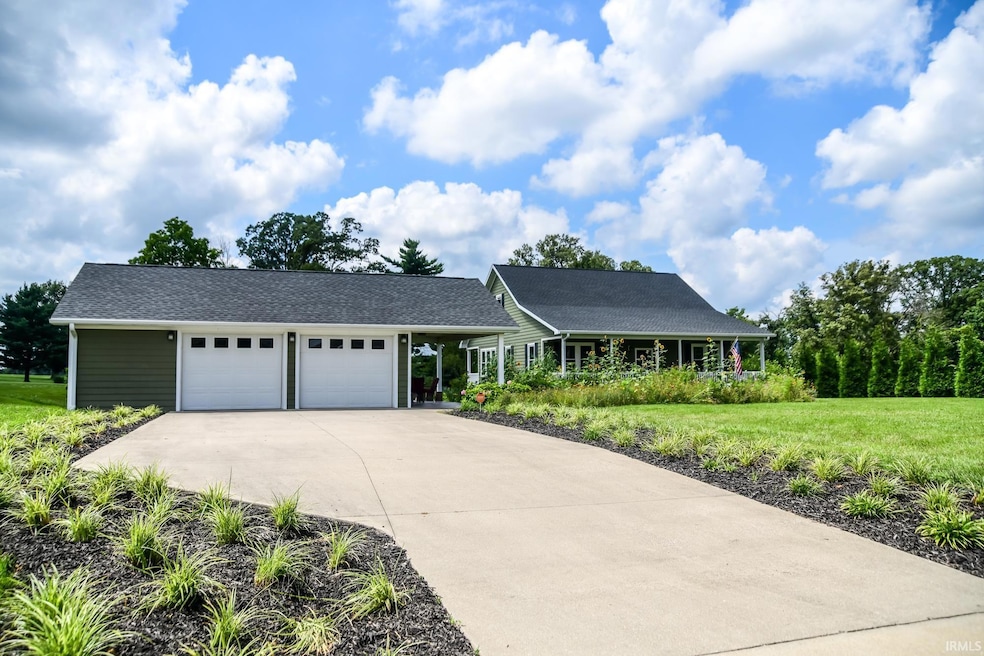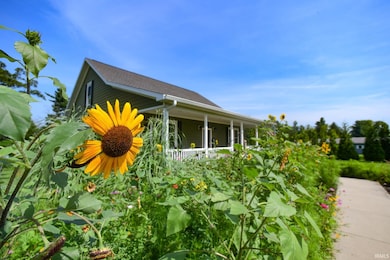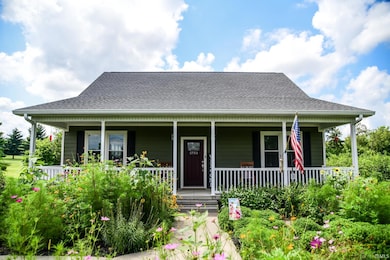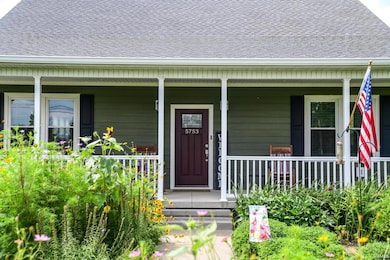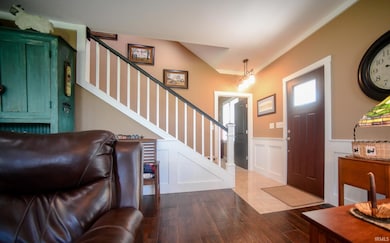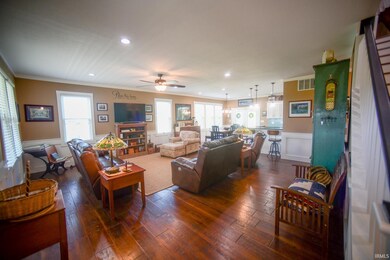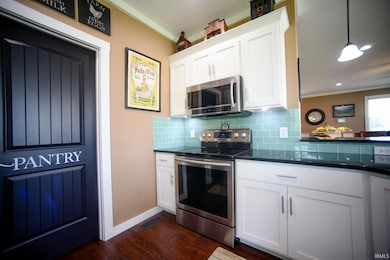5753 N Golf Course Rd Bicknell, IN 47512
Estimated payment $2,793/month
Highlights
- Primary Bedroom Suite
- Open Floorplan
- Craftsman Architecture
- Golf Course View
- ENERGY STAR Certified Homes
- Partially Wooded Lot
About This Home
Architect-Designed Custom Home on 1.34 Acres Next to High Point Country Club offers quality craftsmanship and elegant finishes throughout—all set on 1.34 scenic acres with wildflower gardens and a peaceful rural backdrop. Inside, you'll find 3⁄4 inch hand-scraped Hickory hardwood floors, 9-foot ceilings, and custom wainscoting. The chef’s kitchen features Amish-crafted maple cabinets, granite countertops, stainless steel appliances, a dedicated pantry, and a lazy Susan. The first-floor primary suite includes French doors, a custom tile shower, reinforced closet shelving, and a convenient laundry chute. A spacious loft upstairs and a full finished walk-out basement offer extra living space. Enjoy views of nature from the covered front porch, full-length Trex back deck, or the tiled patio off the oversized 2.5-car garage. With golf next door and top-tier finishes throughout, this home delivers on lifestyle, location, and luxury.
Home Details
Home Type
- Single Family
Est. Annual Taxes
- $1,887
Year Built
- Built in 2017
Lot Details
- 1.34 Acre Lot
- Lot Dimensions are 196 x 301
- Backs to Open Ground
- Landscaped
- Sloped Lot
- Partially Wooded Lot
Parking
- 2.5 Car Detached Garage
- Garage Door Opener
- Driveway
Home Design
- Craftsman Architecture
- Traditional Architecture
- Poured Concrete
- Shingle Roof
- Wood Siding
- Cement Board or Planked
Interior Spaces
- 1.5-Story Property
- Open Floorplan
- Bar
- Chair Railings
- Ceiling height of 9 feet or more
- Ceiling Fan
- Triple Pane Windows
- Double Pane Windows
- ENERGY STAR Qualified Windows
- Insulated Windows
- ENERGY STAR Qualified Doors
- Insulated Doors
- Entrance Foyer
- Great Room
- Formal Dining Room
- Workshop
- Utility Room in Garage
- Golf Course Views
Kitchen
- Walk-In Pantry
- Electric Oven or Range
- Stone Countertops
- Built-In or Custom Kitchen Cabinets
- Utility Sink
- Disposal
Flooring
- Wood
- Carpet
- Ceramic Tile
Bedrooms and Bathrooms
- 3 Bedrooms
- Primary Bedroom Suite
- Split Bedroom Floorplan
- Walk-In Closet
- Jack-and-Jill Bathroom
- Double Vanity
- Bathtub with Shower
Laundry
- Laundry Chute
- Washer and Electric Dryer Hookup
Finished Basement
- Walk-Out Basement
- Walk-Up Access
- Exterior Basement Entry
- Sump Pump
- 1 Bathroom in Basement
Home Security
- Home Security System
- Fire and Smoke Detector
Eco-Friendly Details
- Energy-Efficient Appliances
- Energy-Efficient HVAC
- Energy-Efficient Lighting
- Energy-Efficient Insulation
- Energy-Efficient Doors
- ENERGY STAR Certified Homes
- ENERGY STAR Qualified Equipment for Heating
- ENERGY STAR/Reflective Roof
- Energy-Efficient Thermostat
Outdoor Features
- Covered Deck
- Covered Patio or Porch
Location
- Suburban Location
Schools
- North Knox Elementary And Middle School
- North Knox High School
Utilities
- Forced Air Zoned Heating and Cooling System
- ENERGY STAR Qualified Air Conditioning
- Heat Pump System
- ENERGY STAR Qualified Water Heater
- Septic System
- Cable TV Available
Listing and Financial Details
- Home warranty included in the sale of the property
- Assessor Parcel Number 42-08-20-300-011.000-018
- Seller Concessions Not Offered
Map
Home Values in the Area
Average Home Value in this Area
Tax History
| Year | Tax Paid | Tax Assessment Tax Assessment Total Assessment is a certain percentage of the fair market value that is determined by local assessors to be the total taxable value of land and additions on the property. | Land | Improvement |
|---|---|---|---|---|
| 2024 | $2,395 | $366,100 | $16,200 | $349,900 |
| 2023 | $2,121 | $340,500 | $16,200 | $324,300 |
| 2022 | $1,867 | $279,600 | $12,600 | $267,000 |
| 2021 | $1,568 | $217,600 | $12,600 | $205,000 |
| 2020 | $1,612 | $217,800 | $12,600 | $205,200 |
| 2019 | $1,518 | $213,800 | $12,200 | $201,600 |
| 2018 | $433 | $69,600 | $11,900 | $57,700 |
| 2017 | $276 | $50,500 | $11,900 | $38,600 |
| 2016 | $252 | $49,900 | $11,900 | $38,000 |
| 2014 | $208 | $45,600 | $7,300 | $38,300 |
| 2013 | $206 | $43,100 | $7,300 | $35,800 |
Property History
| Date | Event | Price | List to Sale | Price per Sq Ft |
|---|---|---|---|---|
| 10/02/2025 10/02/25 | Price Changed | $499,000 | -2.2% | $133 / Sq Ft |
| 07/29/2025 07/29/25 | For Sale | $510,000 | -- | $136 / Sq Ft |
Purchase History
| Date | Type | Sale Price | Title Company |
|---|---|---|---|
| Deed | $40,000 | -- |
Source: Indiana Regional MLS
MLS Number: 202529722
APN: 42-08-20-300-011.000-018
- 909 W 4th St
- 305 Saint Clair St
- 707 W 4th St
- 1003 W 4th St
- 317 Alton St
- 819 S Main St
- 801 S Main St
- 504 W 6th St
- 0 S Main St
- 418 W 7th St
- 707 Durbin St
- 302 W 7th St
- 403 N Main St
- 718 Illinois St
- 316 W 8th St
- 318 W 10th St
- 700 Boston St Unit 181, 182, 183, 184
- 7625 N State Road 159
- 7372 & 7392 N Pine Bluff Rd
- N Pine Bluff Rd
