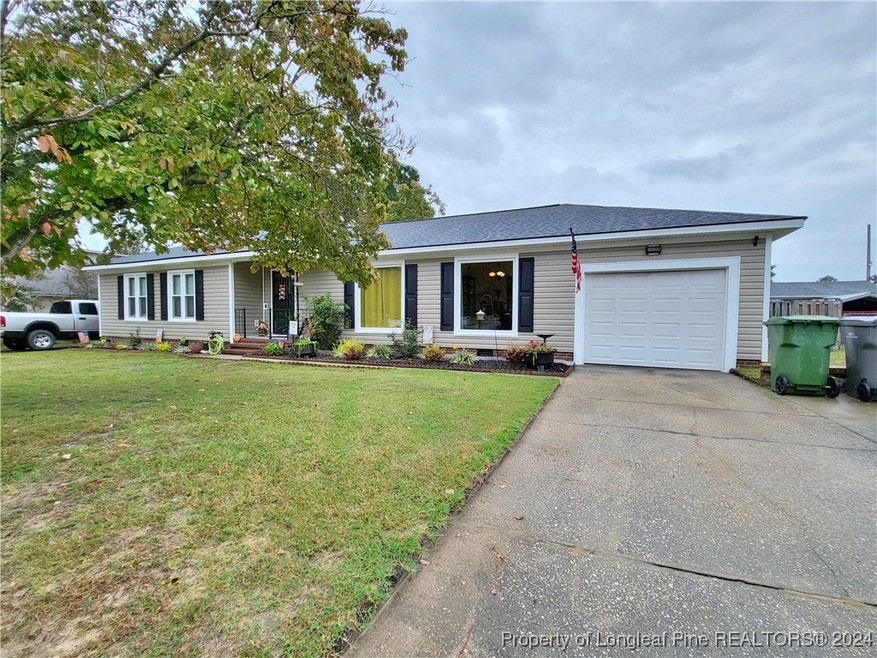
5753 Trevino St Hope Mills, NC 28348
South View NeighborhoodHighlights
- Above Ground Pool
- No HOA
- Formal Dining Room
- Ranch Style House
- Covered Patio or Porch
- Fenced Yard
About This Home
As of September 2024If you are looking for a great house in an established neighborhood, this is it! This home has it all! Starting with 3 bedrooms, 2 baths, plus a formal living and dining room. The kitchen has bar seating, plus an eat in area. The master bedroom, has a sliding glass door that leads outside to the deck. There is also an above ground pool with deck, 2 wired buildings, and a nice patio area. Oh, did I mention all the parking- the driveway has an extra pad, and on the other side is an extra long concrete slab that extends to the backyard for additional vehicles, RV or boat. Don't miss out on this home, schedule your showing today!
Last Agent to Sell the Property
COLDWELL BANKER ADVANTAGE - FAYETTEVILLE License #298431 Listed on: 08/15/2024

Home Details
Home Type
- Single Family
Est. Annual Taxes
- $2,012
Year Built
- Built in 1979
Lot Details
- Fenced Yard
- Interior Lot
- Level Lot
Parking
- 1 Car Attached Garage
Home Design
- Ranch Style House
- Vinyl Siding
Interior Spaces
- 1,687 Sq Ft Home
- Ceiling Fan
- Fireplace Features Masonry
- Blinds
- Entrance Foyer
- Formal Dining Room
- Crawl Space
- Storm Doors
Kitchen
- Eat-In Kitchen
- Range
- Dishwasher
Flooring
- Carpet
- Laminate
- Vinyl
Bedrooms and Bathrooms
- 3 Bedrooms
- 2 Full Bathrooms
Laundry
- Laundry in unit
- Washer and Dryer Hookup
Outdoor Features
- Above Ground Pool
- Covered Patio or Porch
- Outdoor Storage
Schools
- Rockfish Elementary School
- Hope Mills Middle School
- South View Senior High School
Utilities
- Central Air
- Heat Pump System
Community Details
- No Home Owners Association
- Golf Acres Subdivision
Listing and Financial Details
- Home warranty included in the sale of the property
- Assessor Parcel Number 0414-22-8844
Ownership History
Purchase Details
Home Financials for this Owner
Home Financials are based on the most recent Mortgage that was taken out on this home.Purchase Details
Home Financials for this Owner
Home Financials are based on the most recent Mortgage that was taken out on this home.Similar Homes in the area
Home Values in the Area
Average Home Value in this Area
Purchase History
| Date | Type | Sale Price | Title Company |
|---|---|---|---|
| Warranty Deed | $240,000 | None Listed On Document | |
| Warranty Deed | $103,000 | -- |
Mortgage History
| Date | Status | Loan Amount | Loan Type |
|---|---|---|---|
| Closed | $8,400 | New Conventional | |
| Open | $235,653 | FHA | |
| Previous Owner | $96,932 | VA |
Property History
| Date | Event | Price | Change | Sq Ft Price |
|---|---|---|---|---|
| 09/17/2024 09/17/24 | Sold | $240,000 | 0.0% | $142 / Sq Ft |
| 08/18/2024 08/18/24 | Pending | -- | -- | -- |
| 08/15/2024 08/15/24 | For Sale | $240,000 | -- | $142 / Sq Ft |
Tax History Compared to Growth
Tax History
| Year | Tax Paid | Tax Assessment Tax Assessment Total Assessment is a certain percentage of the fair market value that is determined by local assessors to be the total taxable value of land and additions on the property. | Land | Improvement |
|---|---|---|---|---|
| 2024 | $2,012 | $117,792 | $20,000 | $97,792 |
| 2023 | $2,012 | $117,792 | $20,000 | $97,792 |
| 2022 | $1,960 | $117,792 | $20,000 | $97,792 |
| 2021 | $1,923 | $117,792 | $20,000 | $97,792 |
| 2019 | $1,912 | $119,800 | $20,000 | $99,800 |
| 2018 | $1,888 | $119,800 | $20,000 | $99,800 |
| 2017 | $1,888 | $119,800 | $20,000 | $99,800 |
| 2016 | $1,788 | $118,100 | $20,000 | $98,100 |
| 2015 | $1,788 | $118,100 | $20,000 | $98,100 |
| 2014 | $1,788 | $118,100 | $20,000 | $98,100 |
Agents Affiliated with this Home
-
TARA LONG

Seller's Agent in 2024
TARA LONG
COLDWELL BANKER ADVANTAGE - FAYETTEVILLE
(910) 476-6816
10 in this area
77 Total Sales
-
Misty Lyons

Buyer's Agent in 2024
Misty Lyons
EXP REALTY LLC
(910) 658-8661
5 in this area
246 Total Sales
Map
Source: Longleaf Pine REALTORS®
MLS Number: 730604
APN: 0414-22-8844






