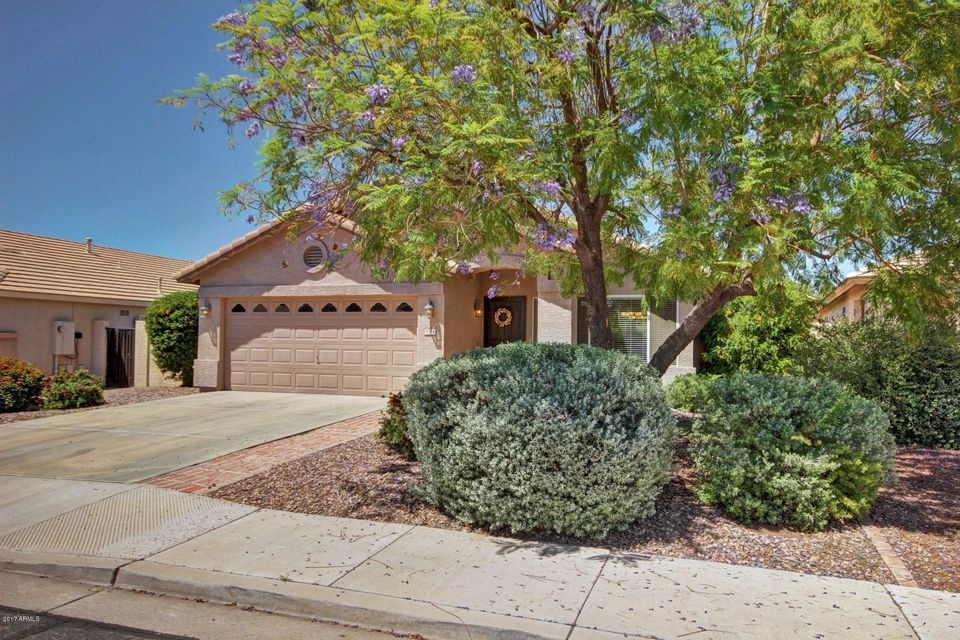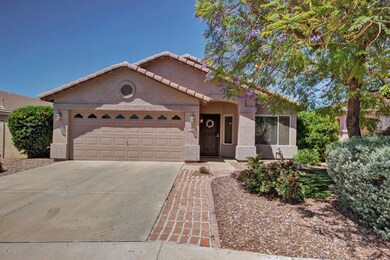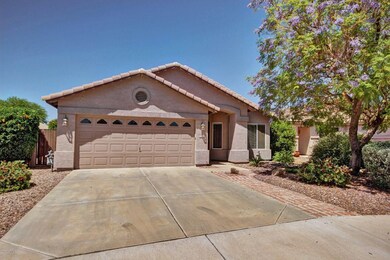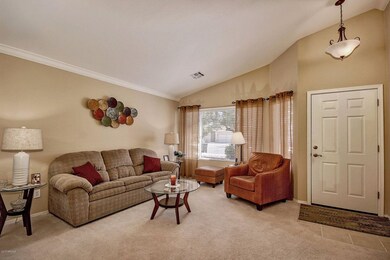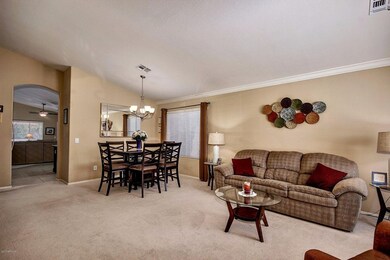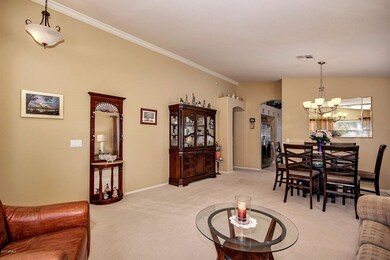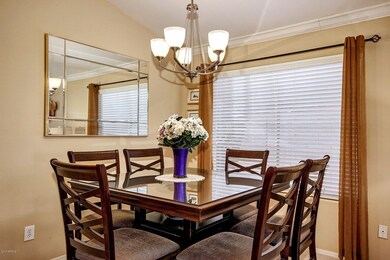
Highlights
- Vaulted Ceiling
- Granite Countertops
- Eat-In Kitchen
- Franklin at Brimhall Elementary School Rated A
- Covered patio or porch
- Double Pane Windows
About This Home
As of December 2022Simply stated, this is a beautiful home. Very popular Fulton Homes model with separate living room and family room. Living room features crown molding, nice window coverings, tiled entry. Kitchen and all baths have granite counters. Kitchen features includes gas cooking, center island, SS appliances including refrigerator. Family room overlooks the gorgeous backyard. Gas fireplace, TV wired above the F/P. Three nice sized bedrooms. Lots of light from clerestory window in master bath.
The rear yard screams entertainment! Cobblestone pavers are laid on the patio floor and beyond. Covered gazebo stays. Plenty of lush landscaping front and back. Artificial turf in the front. HVAC system is only 4 years old. Security screen doors keep the air flowing. I don't think this home will last.
Last Agent to Sell the Property
Mark Toon
RE/MAX Alliance Group License #BR005653000 Listed on: 04/28/2017
Co-Listed By
Andrea Toon
RE/MAX Alliance Group License #SA647837000
Home Details
Home Type
- Single Family
Est. Annual Taxes
- $1,280
Year Built
- Built in 1998
Lot Details
- 5,933 Sq Ft Lot
- Desert faces the front and back of the property
- Block Wall Fence
- Front and Back Yard Sprinklers
- Sprinklers on Timer
HOA Fees
- $49 Monthly HOA Fees
Parking
- 2 Car Garage
- Garage Door Opener
Home Design
- Wood Frame Construction
- Tile Roof
- Stucco
Interior Spaces
- 1,537 Sq Ft Home
- 1-Story Property
- Vaulted Ceiling
- Ceiling Fan
- Gas Fireplace
- Double Pane Windows
- Family Room with Fireplace
- Washer and Dryer Hookup
Kitchen
- Eat-In Kitchen
- Breakfast Bar
- Built-In Microwave
- Kitchen Island
- Granite Countertops
Flooring
- Carpet
- Tile
Bedrooms and Bathrooms
- 3 Bedrooms
- Primary Bathroom is a Full Bathroom
- 2 Bathrooms
- Dual Vanity Sinks in Primary Bathroom
Schools
- Wilson Elementary School - Mesa
- Brimhall Junior High School
- Mesa High School
Utilities
- Refrigerated Cooling System
- Heating System Uses Natural Gas
- High Speed Internet
- Cable TV Available
Additional Features
- No Interior Steps
- Covered patio or porch
- Property is near a bus stop
Listing and Financial Details
- Tax Lot 325
- Assessor Parcel Number 141-53-381
Community Details
Overview
- Association fees include ground maintenance
- Pmg Services Association, Phone Number (480) 829-7400
- Built by FULTON HOMES
- Stonegate Estates Subdivision
Recreation
- Community Playground
- Bike Trail
Ownership History
Purchase Details
Home Financials for this Owner
Home Financials are based on the most recent Mortgage that was taken out on this home.Purchase Details
Home Financials for this Owner
Home Financials are based on the most recent Mortgage that was taken out on this home.Purchase Details
Home Financials for this Owner
Home Financials are based on the most recent Mortgage that was taken out on this home.Purchase Details
Home Financials for this Owner
Home Financials are based on the most recent Mortgage that was taken out on this home.Purchase Details
Home Financials for this Owner
Home Financials are based on the most recent Mortgage that was taken out on this home.Purchase Details
Home Financials for this Owner
Home Financials are based on the most recent Mortgage that was taken out on this home.Purchase Details
Home Financials for this Owner
Home Financials are based on the most recent Mortgage that was taken out on this home.Purchase Details
Purchase Details
Purchase Details
Home Financials for this Owner
Home Financials are based on the most recent Mortgage that was taken out on this home.Similar Homes in Mesa, AZ
Home Values in the Area
Average Home Value in this Area
Purchase History
| Date | Type | Sale Price | Title Company |
|---|---|---|---|
| Warranty Deed | $410,000 | Driggs Title Agency | |
| Interfamily Deed Transfer | -- | None Available | |
| Interfamily Deed Transfer | -- | None Available | |
| Deed | -- | Driggs Title Agency Inc | |
| Warranty Deed | $248,000 | Driggs Title Agency Inc | |
| Interfamily Deed Transfer | -- | American Title Service Agenc | |
| Warranty Deed | $185,000 | American Title Service Agenc | |
| Warranty Deed | $160,000 | The Talon Group Mesa Springs | |
| Interfamily Deed Transfer | -- | None Available | |
| Interfamily Deed Transfer | -- | -- | |
| Warranty Deed | $128,564 | Security Title Agency | |
| Cash Sale Deed | $72,069 | Security Title Agency |
Mortgage History
| Date | Status | Loan Amount | Loan Type |
|---|---|---|---|
| Previous Owner | $201,000 | New Conventional | |
| Previous Owner | $198,400 | Adjustable Rate Mortgage/ARM | |
| Previous Owner | $198,400 | Adjustable Rate Mortgage/ARM | |
| Previous Owner | $148,000 | New Conventional | |
| Previous Owner | $148,000 | New Conventional | |
| Previous Owner | $76,000 | New Conventional | |
| Previous Owner | $128,000 | New Conventional | |
| Previous Owner | $96,400 | New Conventional |
Property History
| Date | Event | Price | Change | Sq Ft Price |
|---|---|---|---|---|
| 03/14/2025 03/14/25 | Rented | $2,300 | 0.0% | -- |
| 03/03/2025 03/03/25 | Under Contract | -- | -- | -- |
| 02/20/2025 02/20/25 | For Rent | $2,300 | 0.0% | -- |
| 12/23/2022 12/23/22 | Sold | $410,000 | -4.2% | $264 / Sq Ft |
| 12/05/2022 12/05/22 | Pending | -- | -- | -- |
| 12/02/2022 12/02/22 | Price Changed | $428,000 | -2.5% | $276 / Sq Ft |
| 11/16/2022 11/16/22 | For Sale | $439,000 | +77.0% | $283 / Sq Ft |
| 07/28/2017 07/28/17 | Sold | $248,000 | -0.4% | $161 / Sq Ft |
| 06/13/2017 06/13/17 | Pending | -- | -- | -- |
| 04/28/2017 04/28/17 | For Sale | $249,000 | +34.6% | $162 / Sq Ft |
| 04/18/2014 04/18/14 | Sold | $185,000 | 0.0% | $120 / Sq Ft |
| 03/09/2014 03/09/14 | Pending | -- | -- | -- |
| 03/07/2014 03/07/14 | For Sale | $185,000 | -- | $120 / Sq Ft |
Tax History Compared to Growth
Tax History
| Year | Tax Paid | Tax Assessment Tax Assessment Total Assessment is a certain percentage of the fair market value that is determined by local assessors to be the total taxable value of land and additions on the property. | Land | Improvement |
|---|---|---|---|---|
| 2025 | $1,795 | $18,005 | -- | -- |
| 2024 | $1,810 | $17,148 | -- | -- |
| 2023 | $1,810 | $30,480 | $6,090 | $24,390 |
| 2022 | $1,506 | $23,630 | $4,720 | $18,910 |
| 2021 | $1,542 | $22,200 | $4,440 | $17,760 |
| 2020 | $1,521 | $20,150 | $4,030 | $16,120 |
| 2019 | $1,411 | $17,160 | $3,430 | $13,730 |
| 2018 | $1,346 | $16,130 | $3,220 | $12,910 |
| 2017 | $1,304 | $15,950 | $3,190 | $12,760 |
| 2016 | $1,274 | $15,260 | $3,050 | $12,210 |
| 2015 | $1,207 | $14,400 | $2,880 | $11,520 |
Agents Affiliated with this Home
-
W
Seller's Agent in 2025
William Davis
West USA Realty
(602) 971-5729
33 Total Sales
-

Buyer's Agent in 2025
Justin Bohannon
Compass
(602) 647-7778
21 Total Sales
-

Seller's Agent in 2022
Carol Lain
Realty One Group
(602) 418-0310
31 Total Sales
-
M
Seller's Agent in 2017
Mark Toon
RE/MAX
-
A
Seller Co-Listing Agent in 2017
Andrea Toon
RE/MAX
-

Seller's Agent in 2014
Michael Kent
RE/MAX
(480) 459-7258
424 Total Sales
Map
Source: Arizona Regional Multiple Listing Service (ARMLS)
MLS Number: 5597201
APN: 141-53-381
- 5824 E Hoover Ave
- 5624 E Garnet Ave
- 5828 E Hoover Ave
- 5828 E Hampton Ave
- 5856 E Hampton Ave
- 1204 S Arroya Cir
- 5529 E Holmes Ave
- 5410 E Gable Ave
- 5420 E Holmes Ave
- 2461 Leisure World
- 5323 E Hopi Ave
- 5515 E Elena Ave
- 5215 E Southern Ave
- 1473 Leisure World
- 5537 E Drummer Ave
- 5225 E Enid Ave Unit 119
- 1606 Leisure World
- 1289 Leisure World
- 1633 Leisure World
- 2005 Leisure World
