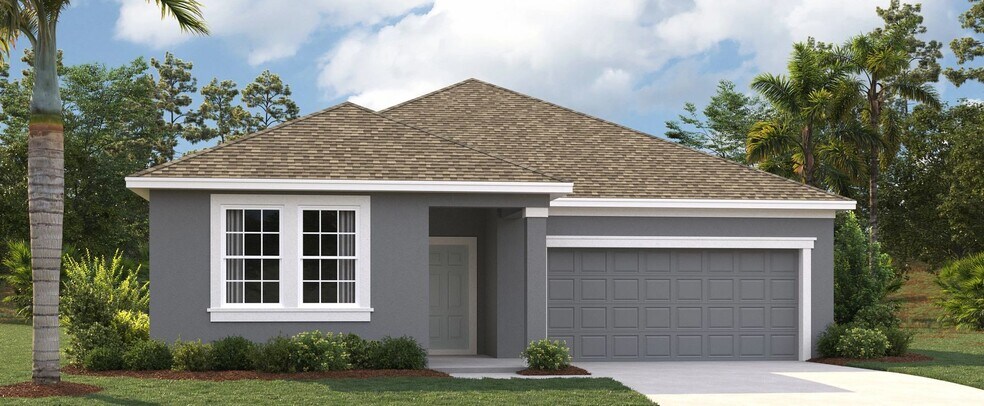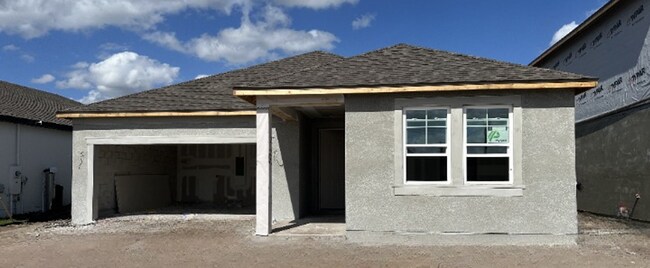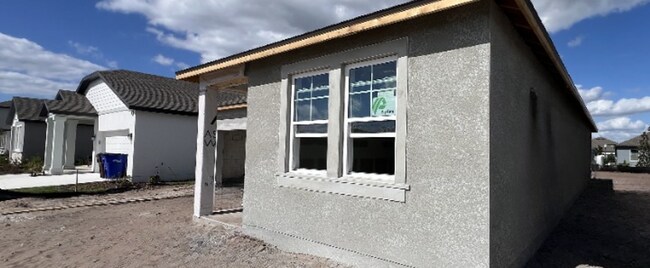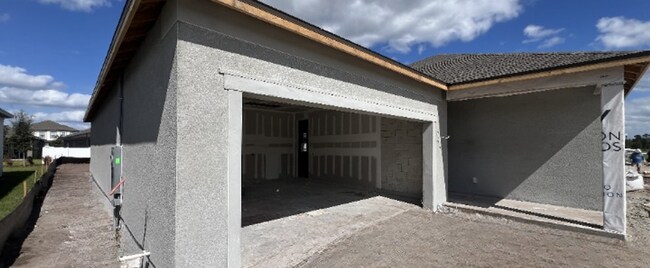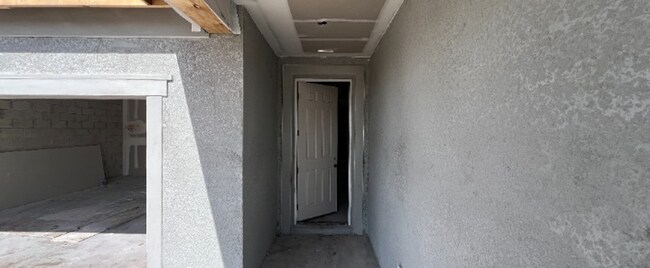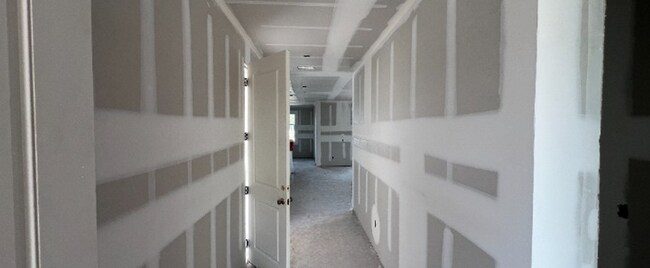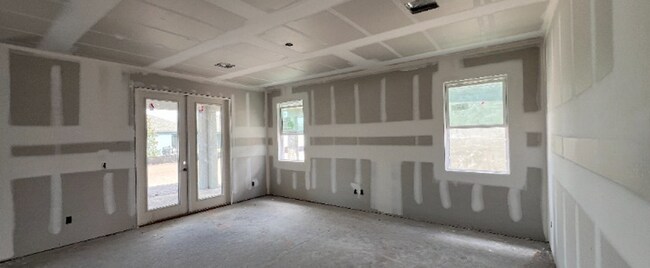
Estimated payment $2,454/month
Highlights
- New Construction
- Pond in Community
- Covered Patio or Porch
- Clubhouse
- Community Pool
- Walk-In Closet
About This Home
Experience elevated living in this beautifully designed home inspired by the Serene Collection by Ashton Woods. Set on an oversized 50’-wide homesite with an extended 125’ deep lot, this residence offers the perfect blend of space, style, and comfort. The open-concept layout features a modern kitchen adorned with a stunning backsplash, luxury quartz countertops, and 8' tall interior and exterior doors, creating an airy, upscale feel throughout. The beautiful primary suite provides a peaceful retreat, while designer touches from the Serene Collection add a calming, cohesive aesthetic to every room. Outside, enjoy community amenities including a relaxing pool with tanning area, a shaded playground, and a versatile clubhouse with a kitchen, sitting area, and bath—perfect for gatherings. Stroll the scenic walking trail surrounding a tranquil pond, and take in the natural beauty that defines this community’s charm.
Home Details
Home Type
- Single Family
Parking
- 2 Car Garage
Home Design
- New Construction
Interior Spaces
- 1-Story Property
- Living Room
- Dining Room
Bedrooms and Bathrooms
- 3 Bedrooms
- Walk-In Closet
- 2 Full Bathrooms
Outdoor Features
- Covered Patio or Porch
Community Details
Overview
- Pond in Community
Amenities
- Clubhouse
- Amenity Center
Recreation
- Community Playground
- Community Pool
Map
Other Move In Ready Homes in Sunbrooke
About the Builder
Frequently Asked Questions
- Sunbrooke
- Preston Cove - Townhomes
- The Crossings
- The Crossings - Bungalows
- The Crossings - Single-Family Homes
- Preston Cove
- Bridge Pointe
- Bridge Pointe - Bridge Pointe - Bungalows
- 0 Jones Rd Unit MFRS5090430
- Esplanade at Center Lake Ranch - 50' Lot
- 1305 Pine Island Dr N
- Esplanade at Center Lake Ranch - 60' Lot
- Esplanade at Center Lake Ranch - Twin Villas
- Ralston Reserve - Ralston Reserve at Siena
- 5455 N Eagle Rd
- 1418 Starboard Dr Unit 619
- The Waters at Center Lake Ranch - 60' Lot
- Center Lake on the Park - Eco Series
- Center Lake on the Park - Avenue Collection
- 0 Eden Dr Unit MFRS5136623
Ask me questions while you tour the home.
